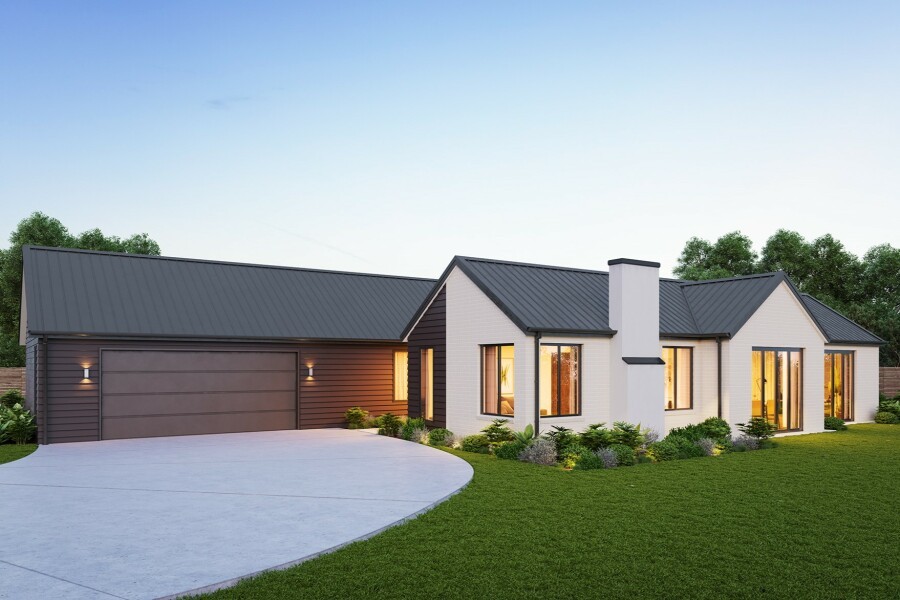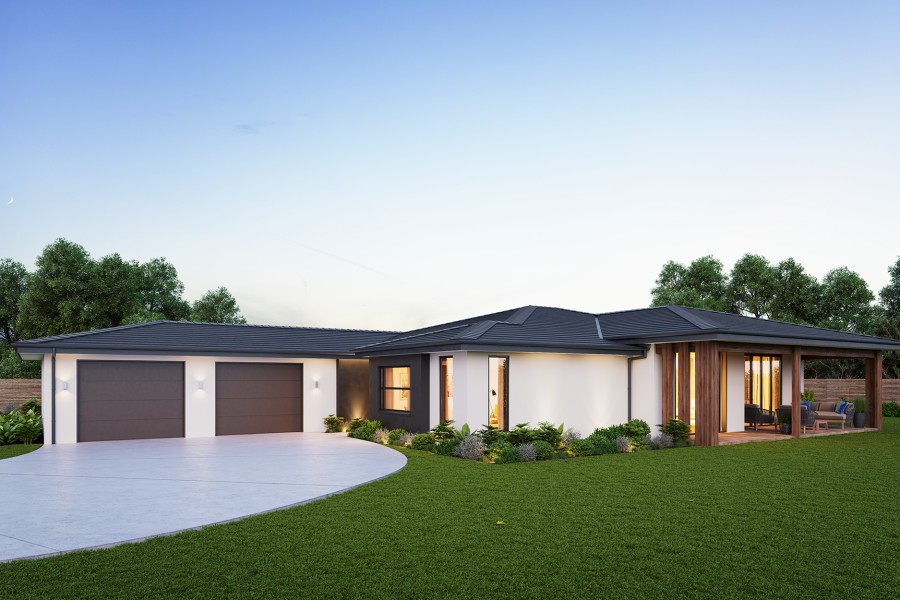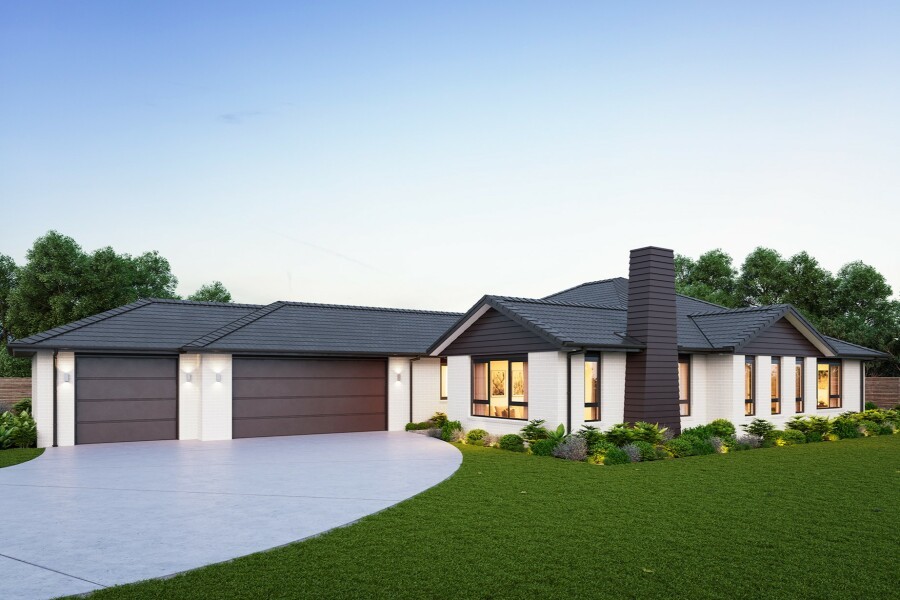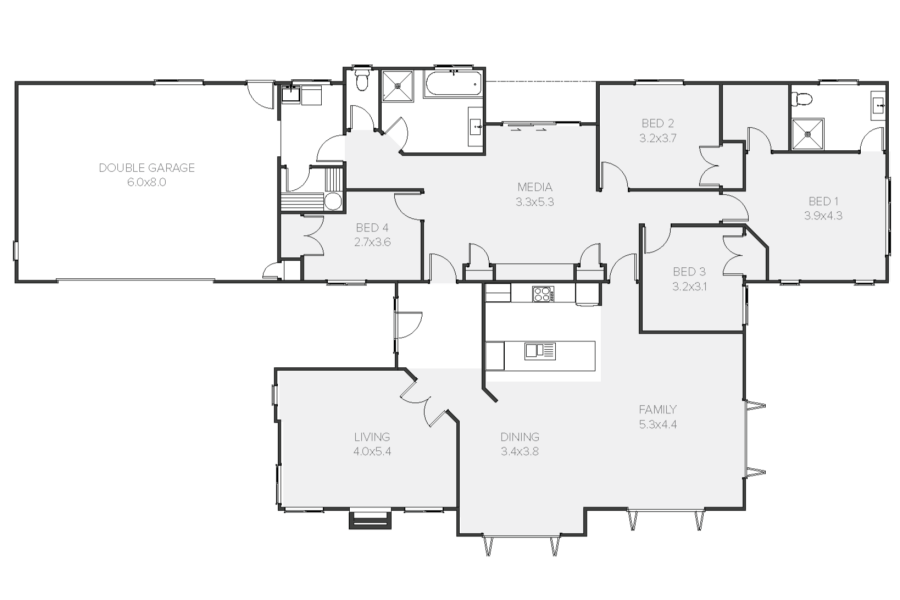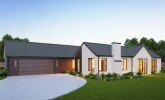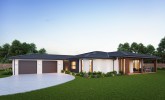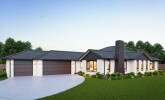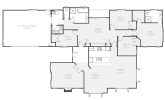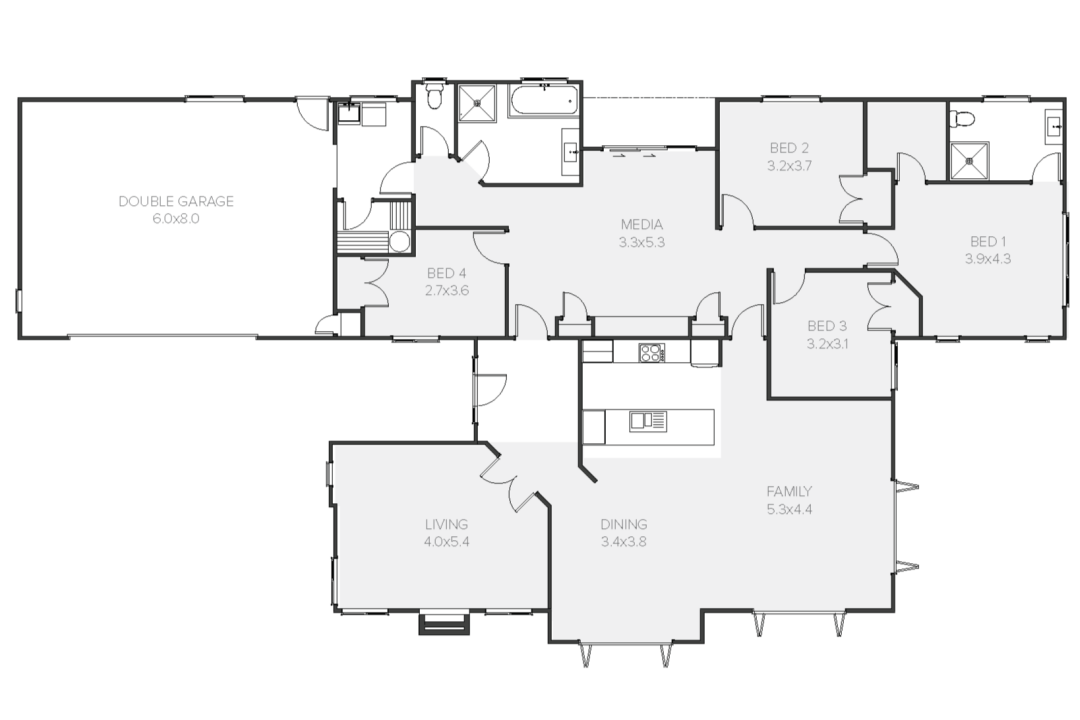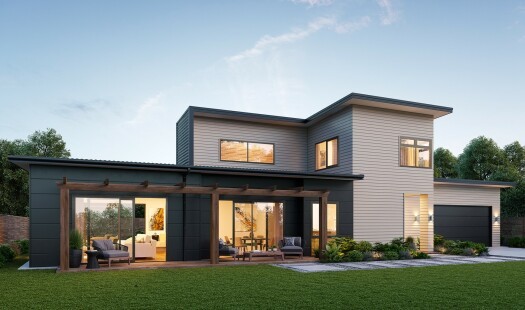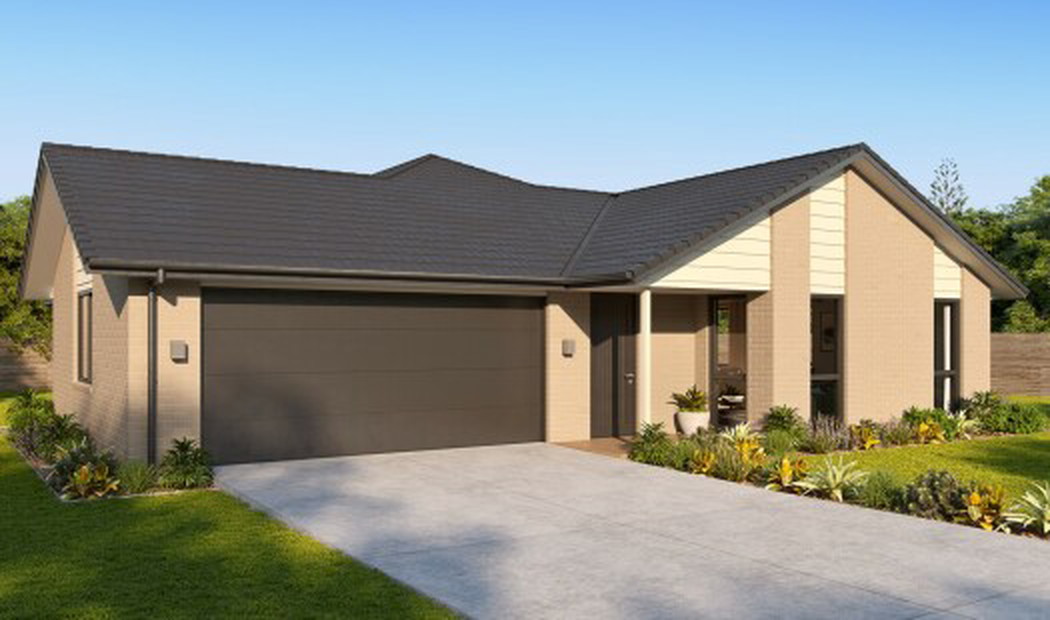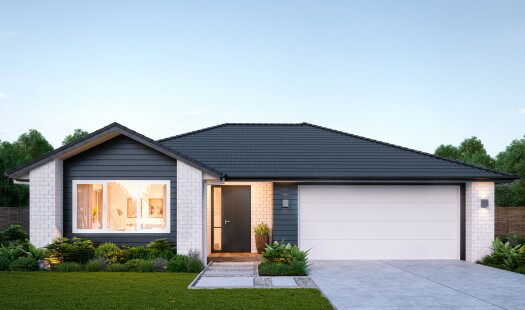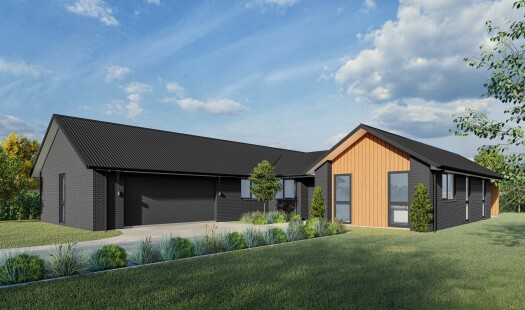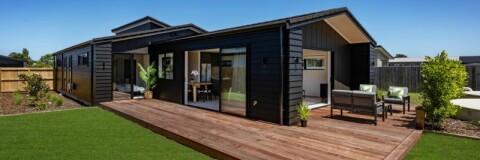Welcome to a home that’s big on features, starting with the option of a generous three-car garage.” The Monaco will fit on most urban sites. From the spacious entry, you can access the formal lounge with a feature fireplace or find yourself in the huge open-plan family and dining area with central kitchen.
Your home theatre requirements are well catered for in the separate media space and the fourth bedroom is ideally located to become your private study.
