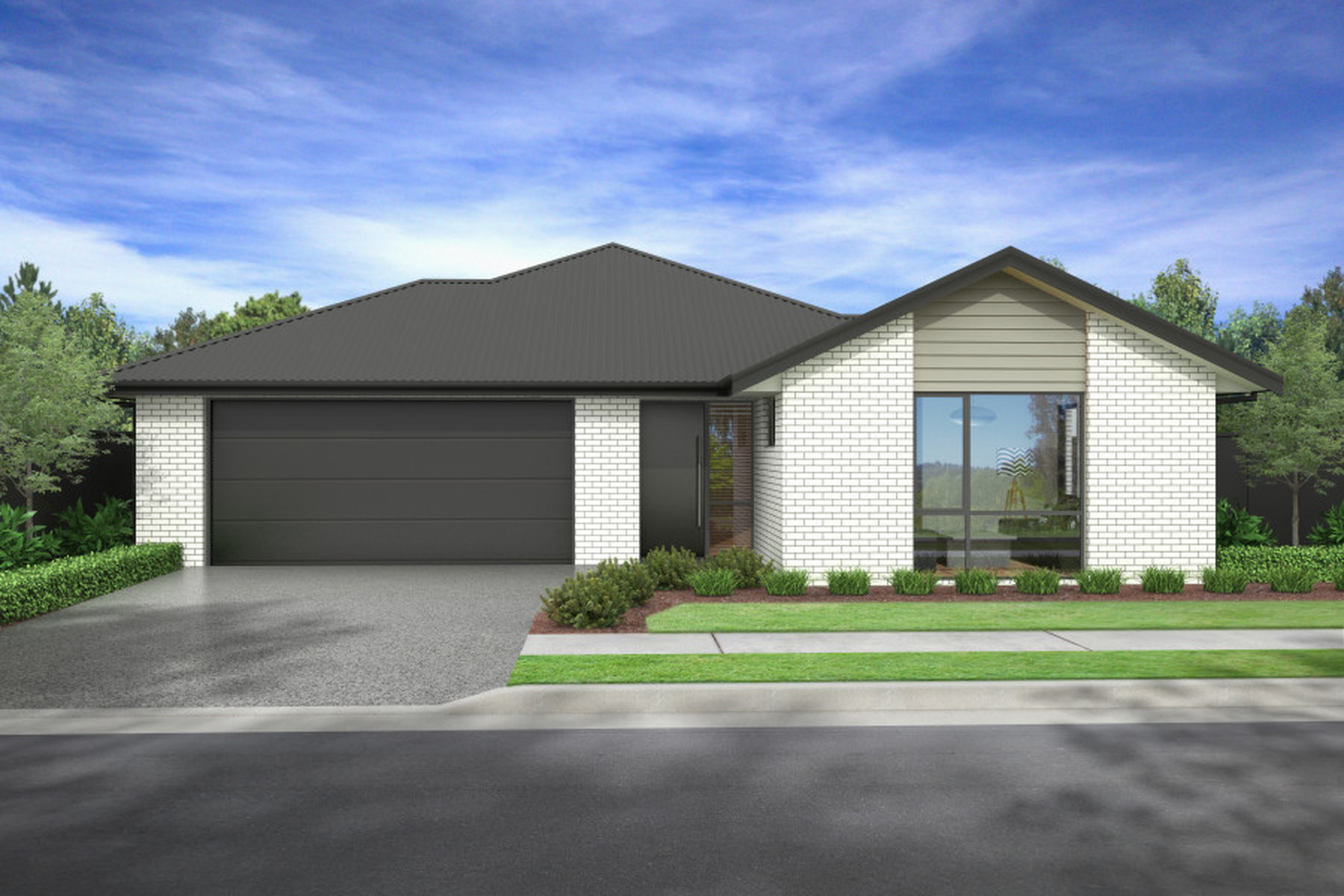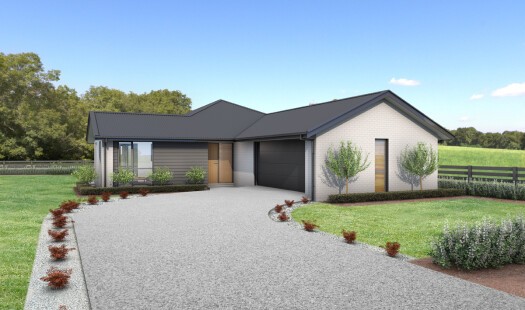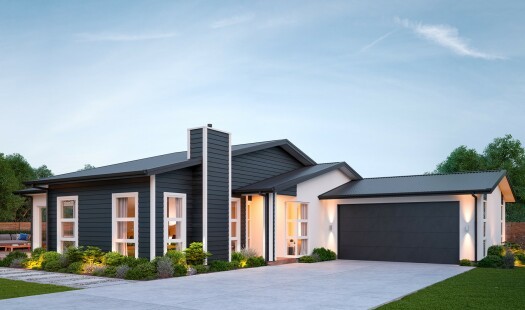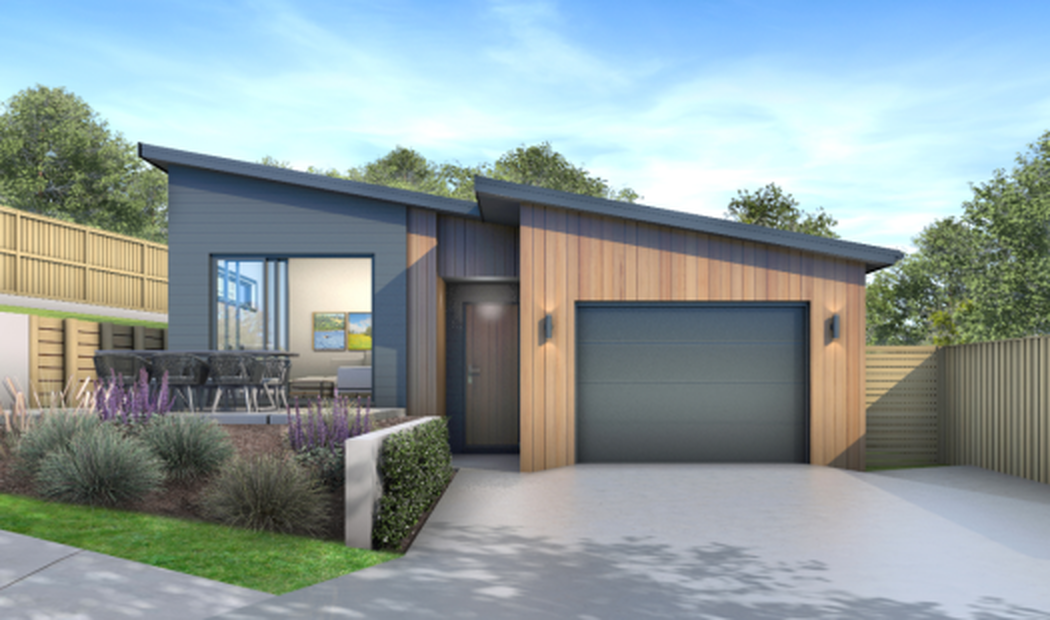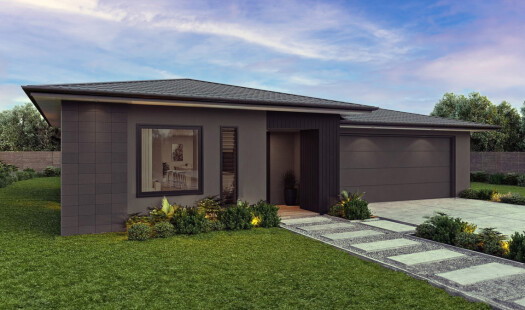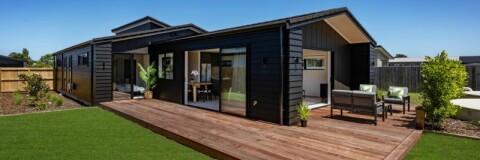Sabys Estate is close to town but with a country feel.
Positioned on the corner of Sabys Road and Quaifes Road, just minutes' walk from the sought-after Halswell Primary School and bustling Shopping Centre - Sabys Estate is the perfect location to build your new home with Jennian Homes.
Sabys Estate offers the convenience of outdoor pursuits at your fingertips; having the Halswell Quarry less than five-minutes' away as well as the tranquil Creamery Ponds bordering this development. A short drive into the Halswell township ensures all amenities are found within easy reach, while remaining less than 15-minutes commute into the City Centre.
This great home features four double bedrooms with an additional living space for those who love to entertain or an extra spot for the kids to hang out. Lot 57 Sabys has both an executive and family feel!
Featuring:
Spacious Kitchen
Walk-in Pantry
Fisher & Paykel Appliances
Panasonic Heatpump
Joinery & Colour Consultations
Boundary Fencing
Hard Landscaping (Driveway, Paths, Patios)
