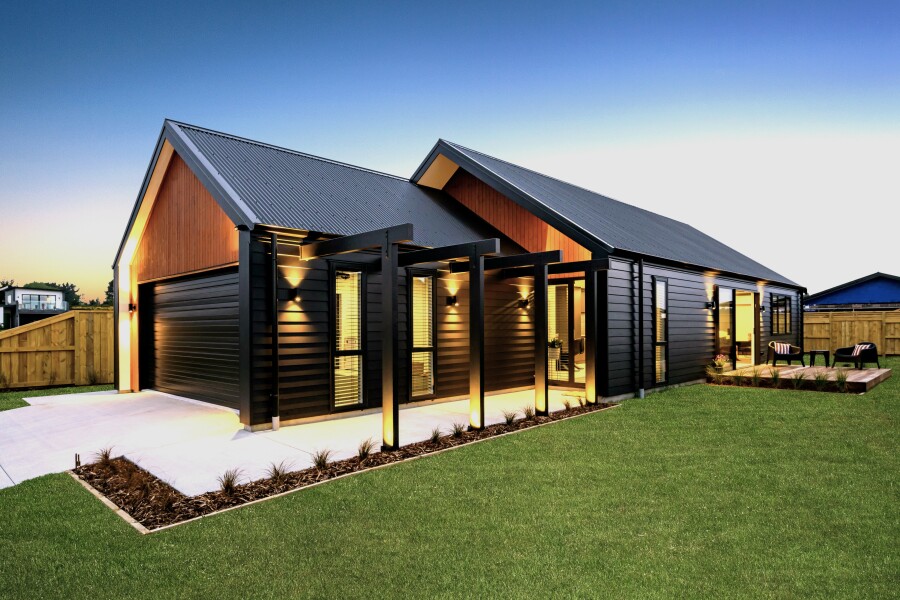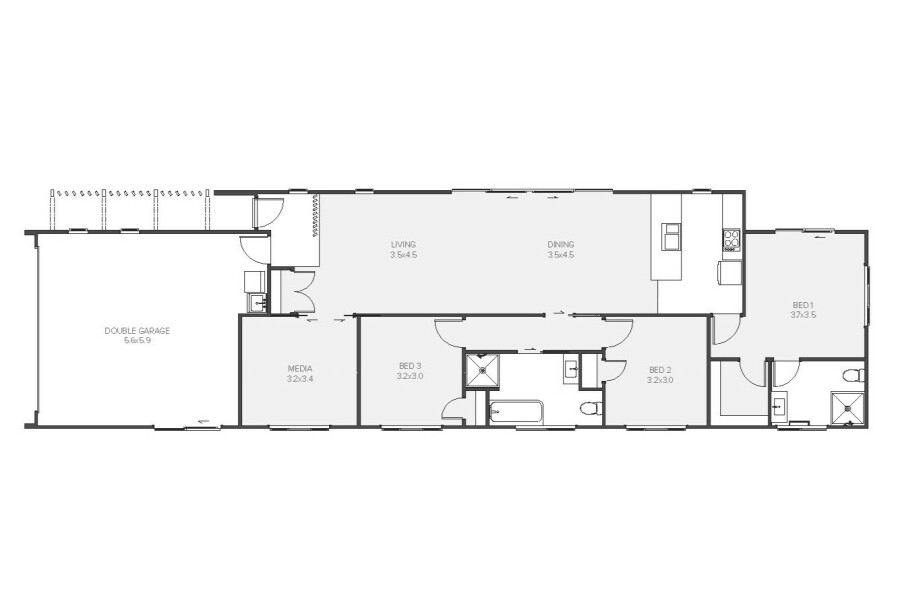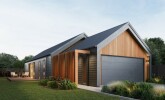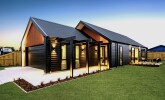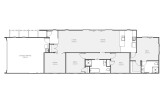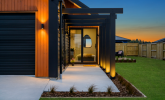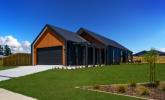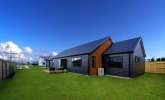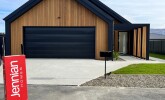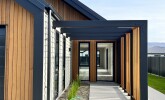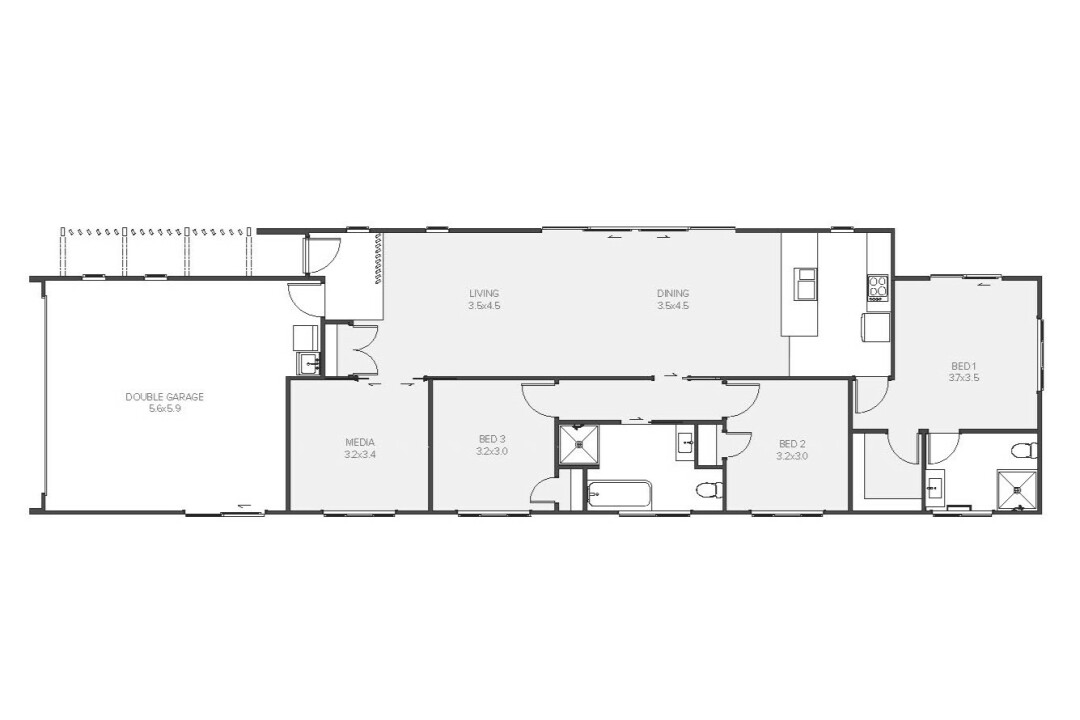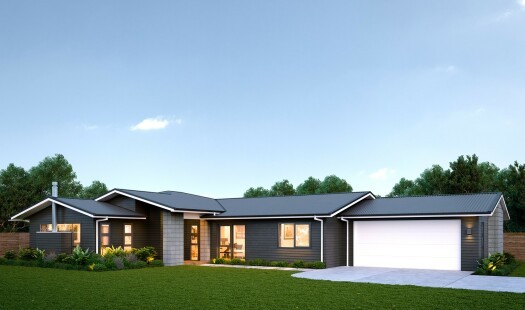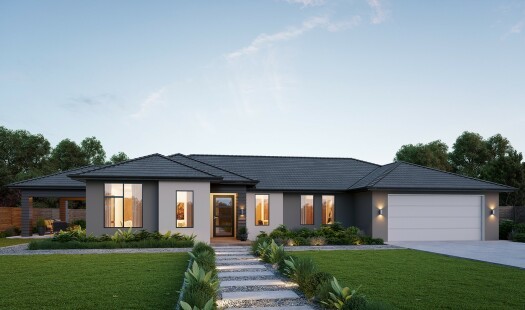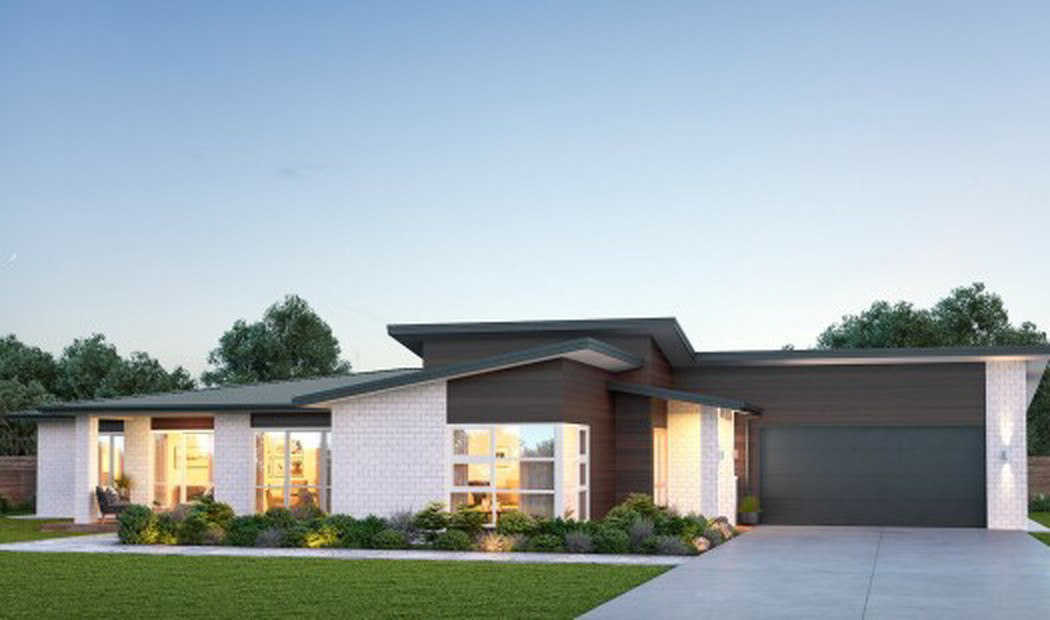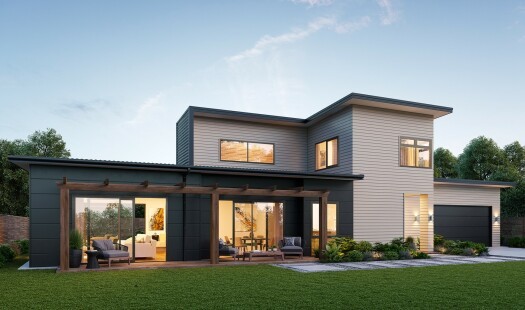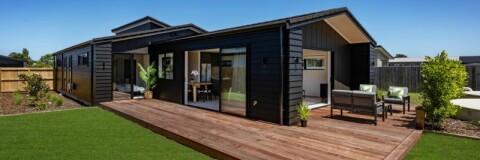The Catalina offers an elegant fusion of open-plan living and clever space utilisation, crafting a modern and stylish three-bedroom home that's perfectly suited to narrow sites. Its contemporary street appeal is elevated by the striking vertical cedar framing, accentuating a bold steep gable.
The living area seamlessly connects with the dining area, kitchen, and outdoor entertainment space, creating a beautiful and inviting haven for entertaining family and friends.
The media room provides a versatile space that can effortlessly transform into guest accommodation, ensuring that your visitors feel right at home.
The Catalina offers a spacious master bedroom to serve as your private sanctuary. It features an ensuite bathroom, a large walk-in wardrobe, and a slider that opens up to a private patio area exclusively for your use.
Designed with your lifestyle in mind, The Catalina embodies the perfect balance of style, practicality, and comfort. It's a testament to the exceptional craftsmanship and ingenuity that Jennian Homes takes pride in.
Take the first step towards your dream home and build The Catalina with Jennian Homes. Contact your local Jennian Homes team to make your vision a reality.



