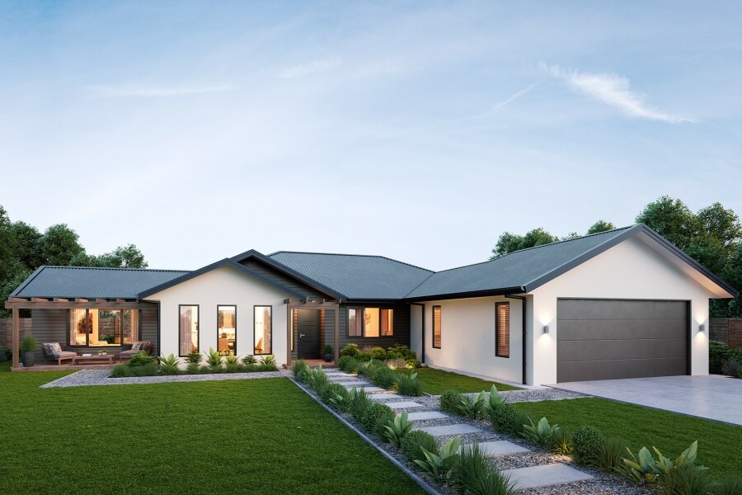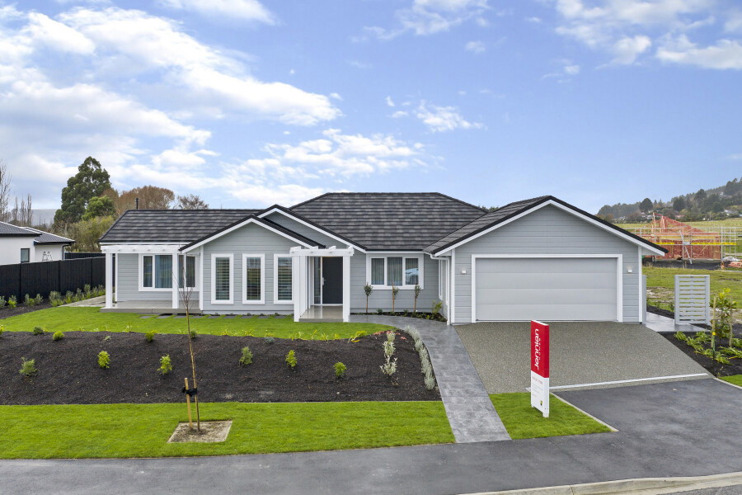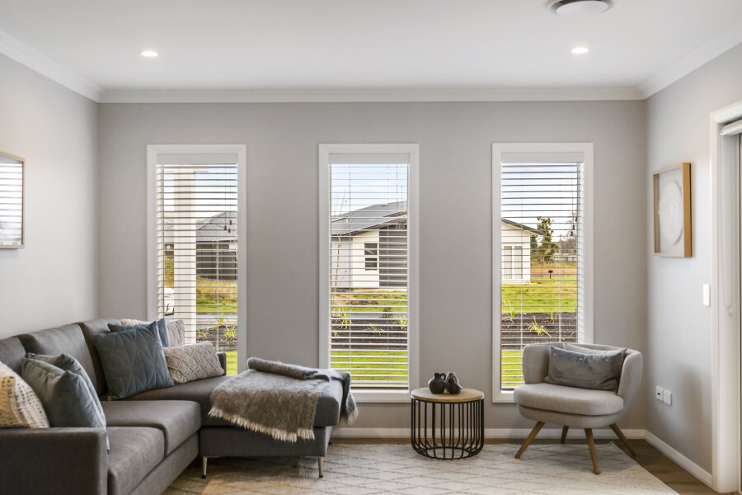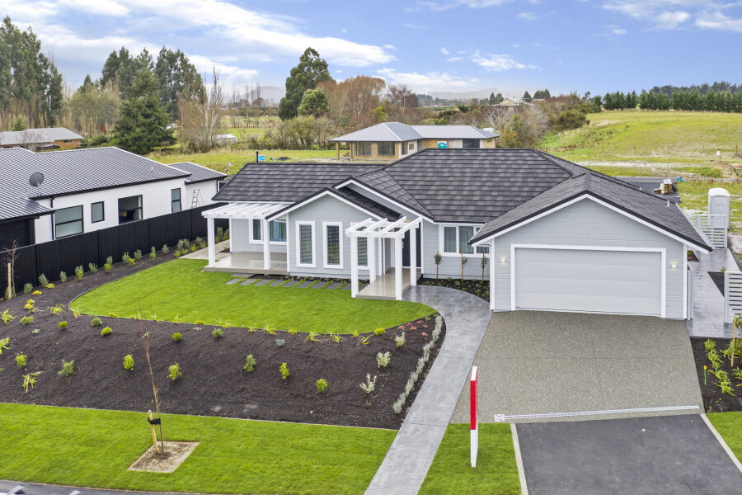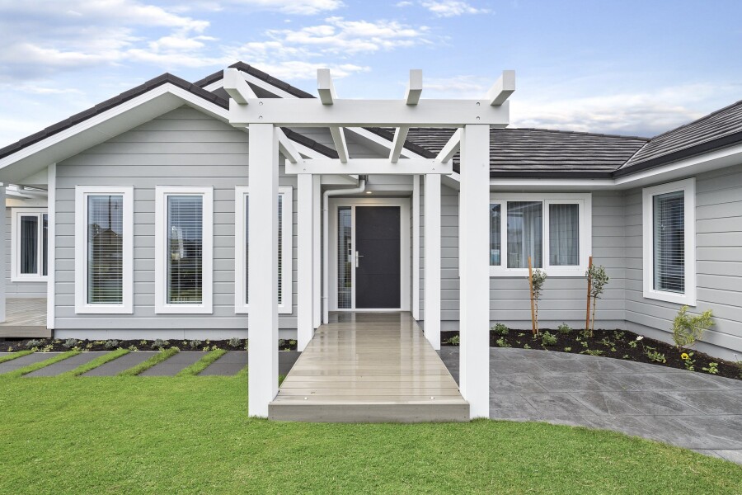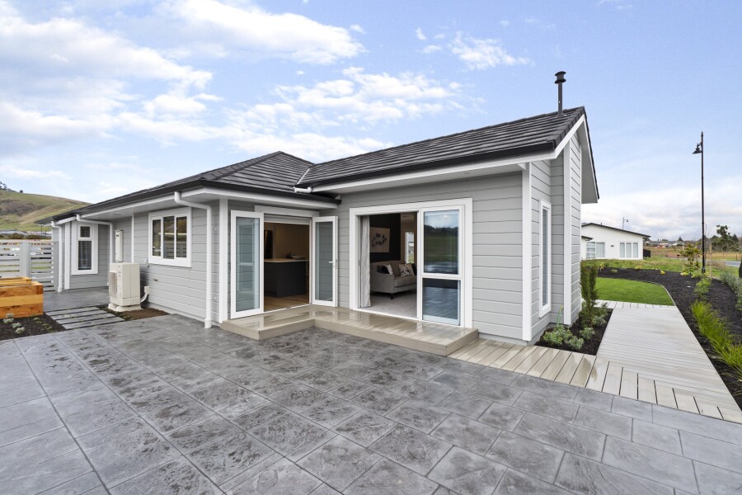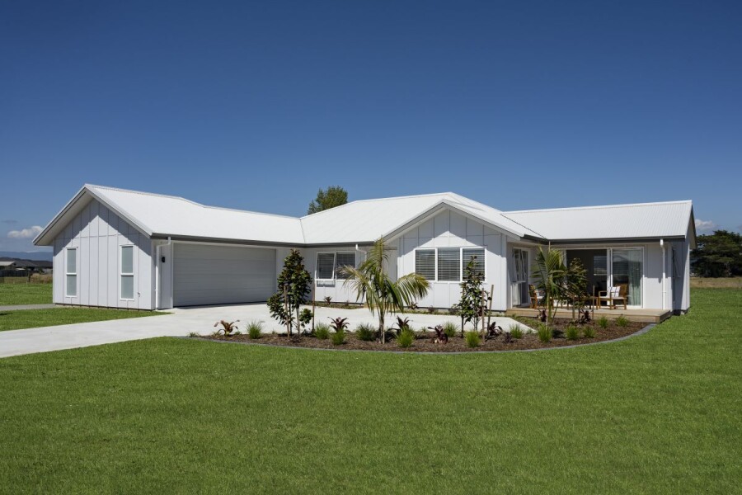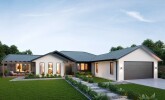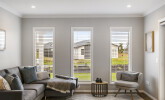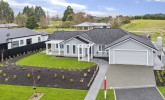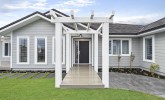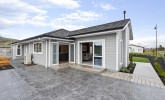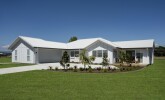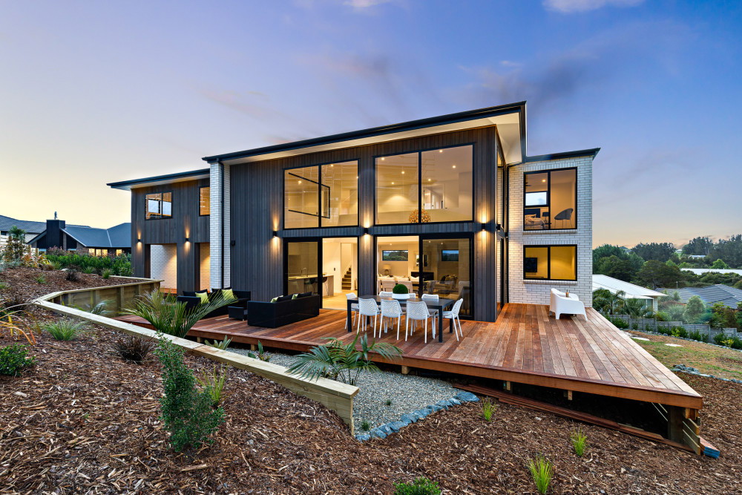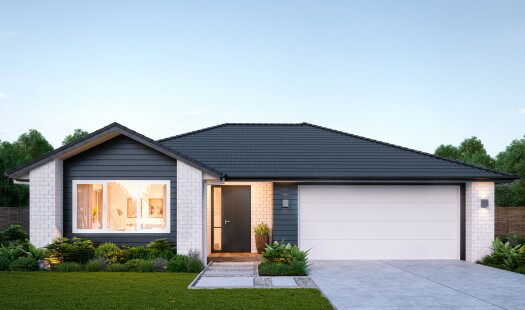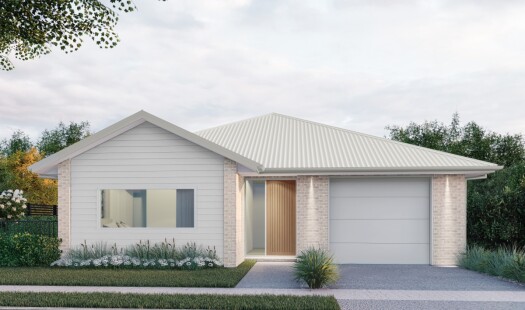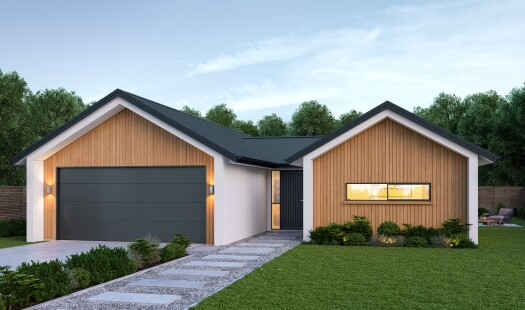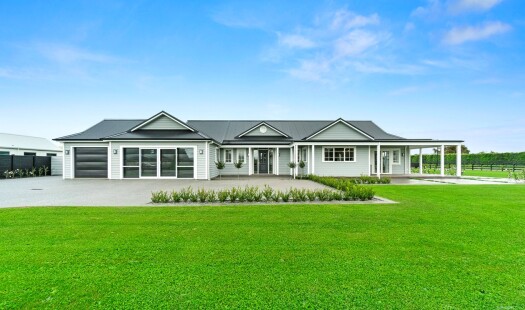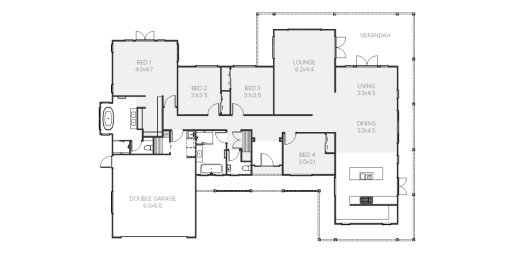The Vanita makes a striking first impression with its elegant gabled form and refined detailing. Inside, the large open-plan kitchen, dining, and living area form the hub of this entertainer’s paradise, connecting seamlessly to the outdoors for relaxed entertaining. A separate lounge for more formal occasions extends out onto a fabulous private courtyard and entertainment area.
Just down the passage, you will find four bedrooms, including a private master suite, and a unique contemporary bathroom. Thoughtfully zoned bedrooms complete a home where classic charm and contemporary comfort meet.
With 196 square meters of space, this stylish family home includes 4 bedrooms, 2 living areas, 2 bathrooms, and a double car garage, offering a harmonious blend of beauty and functionality.
Take the first step toward your dream home. Contact your local Jennian Homes team and let's make your vision a reality with the Vanita Plan.
