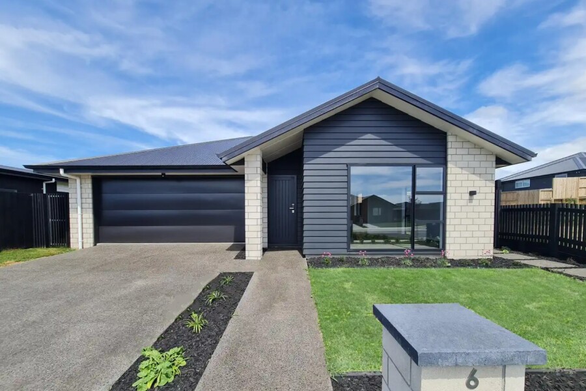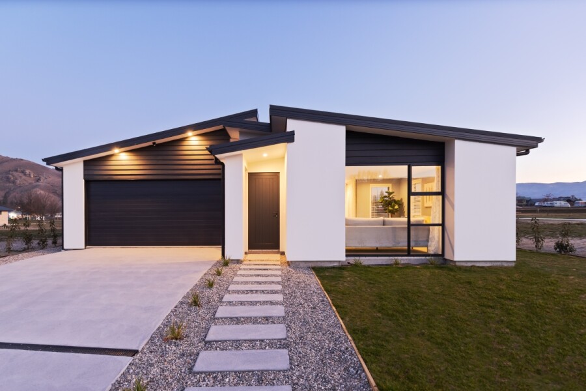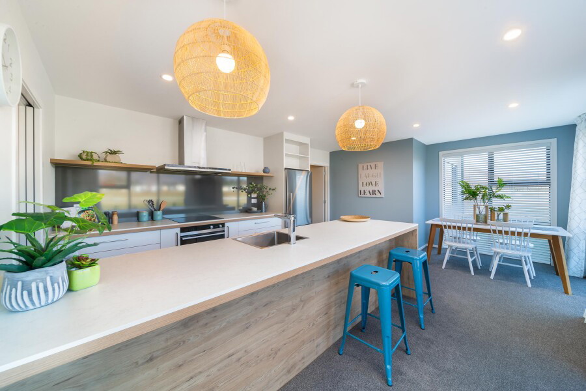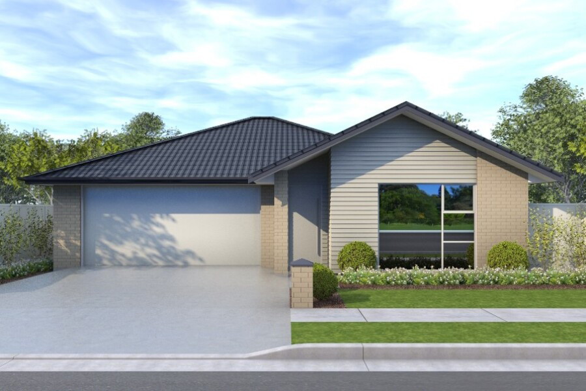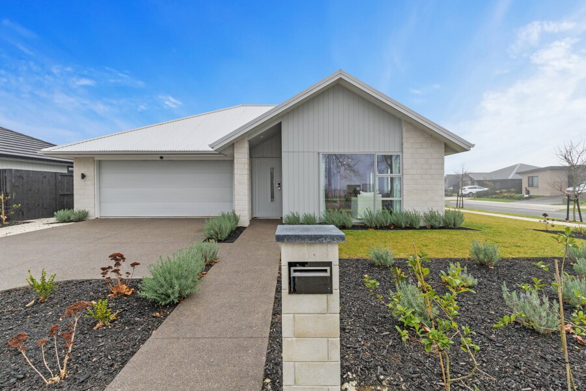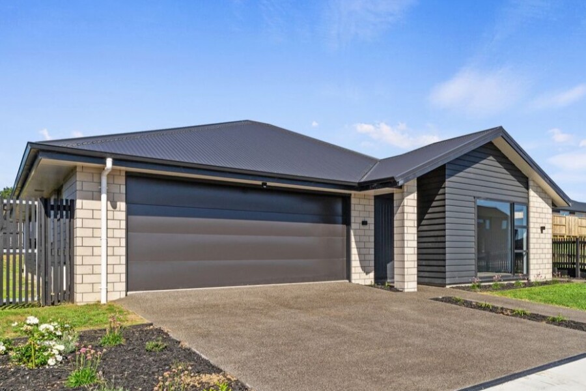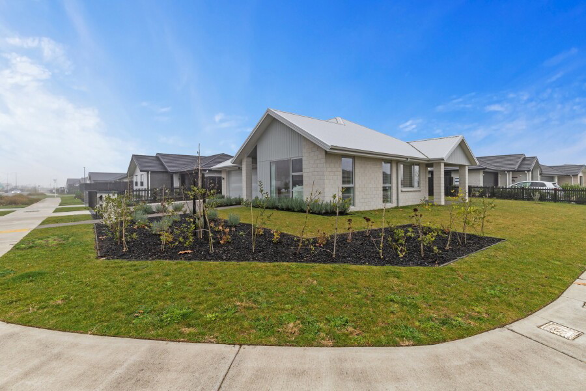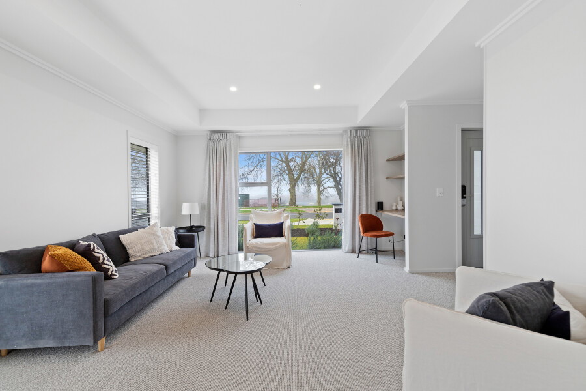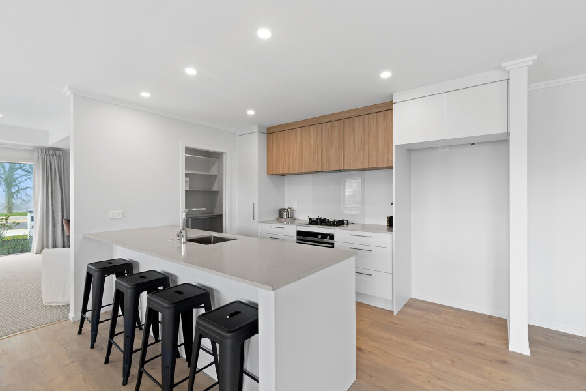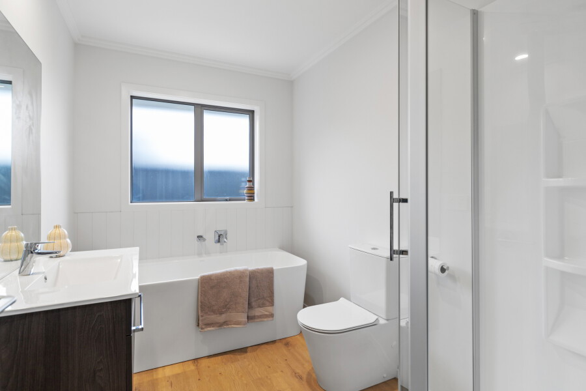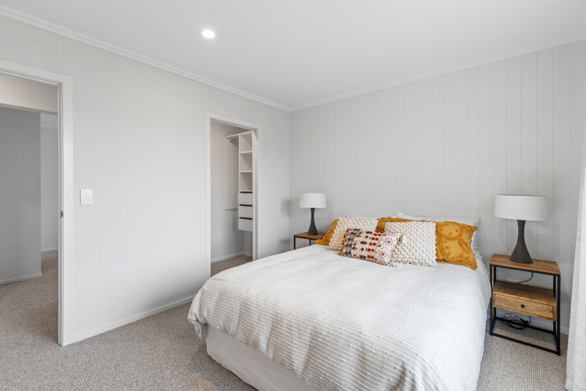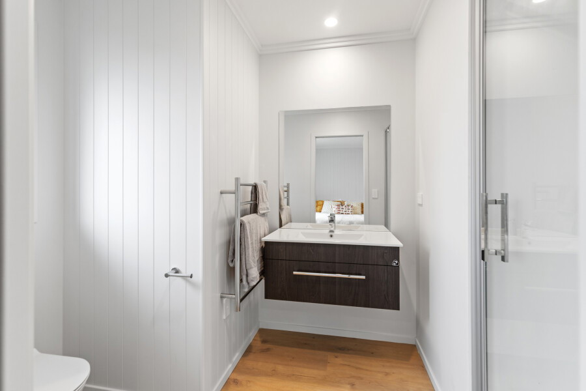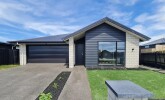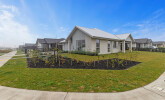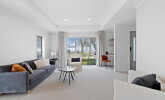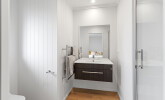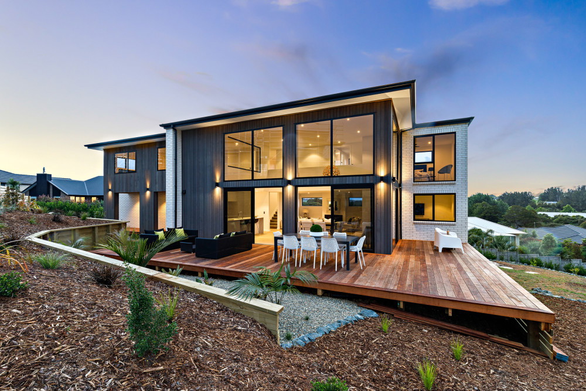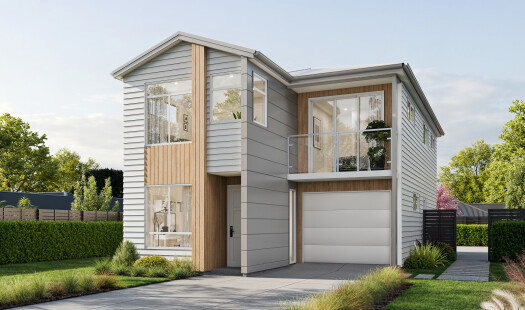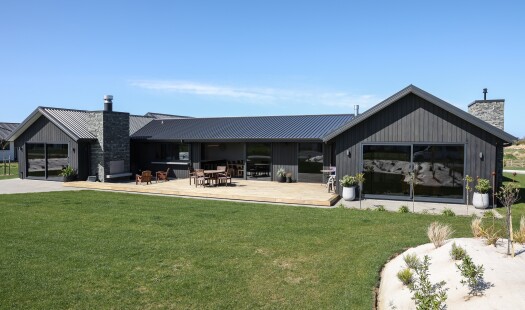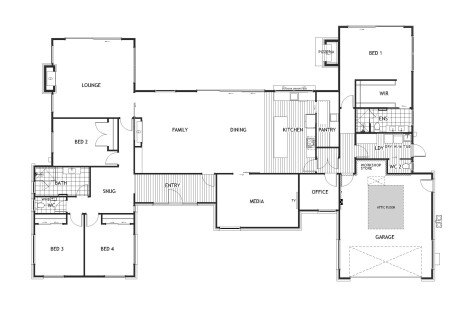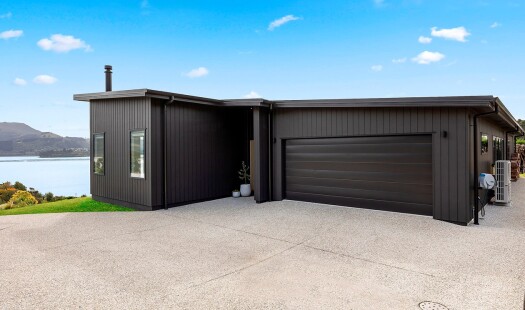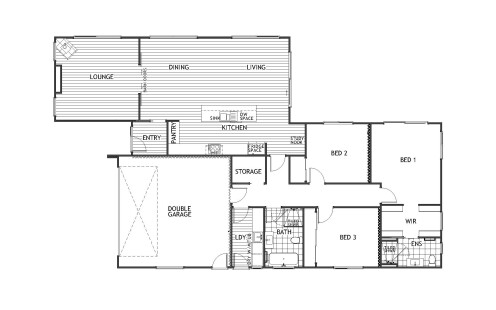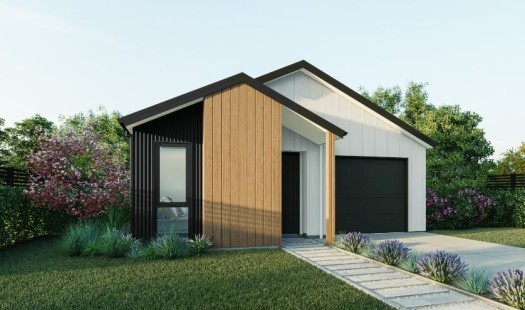The Andrew Plan is a thoughtful 155m² home designed for efficiency and comfort, blending style, space, and functionality for those seeking a beautiful new home without compromise. This home grows with you, featuring light-filled living areas and smart zoning between shared and private spaces.
At the heart of this home is the seamless flow of open-plan living and family dining areas. A central kitchen, complete with a walk-in pantry, anchors the design and enhances functionality with thoughtfully integrated storage. This creates an easy flow to dining, lounging, and outdoor living for relaxed family time.
Boasting a quality finish throughout, the Andrew Plan features three well-appointed bedrooms, a family bathroom, and a master ensuite.
Take the first step toward your dream home. Contact your local Jennian Homes team and let's make your vision a reality with the Andrew Plan.

