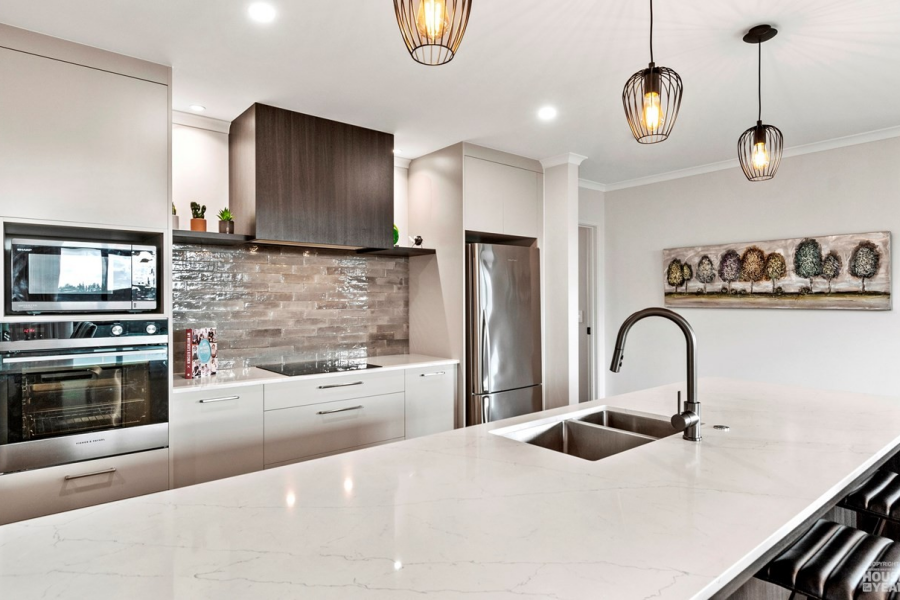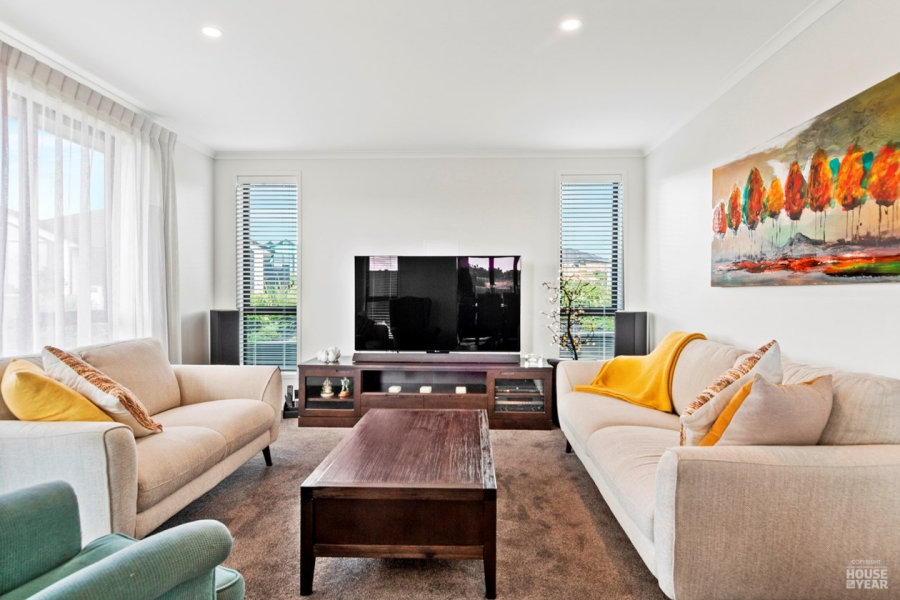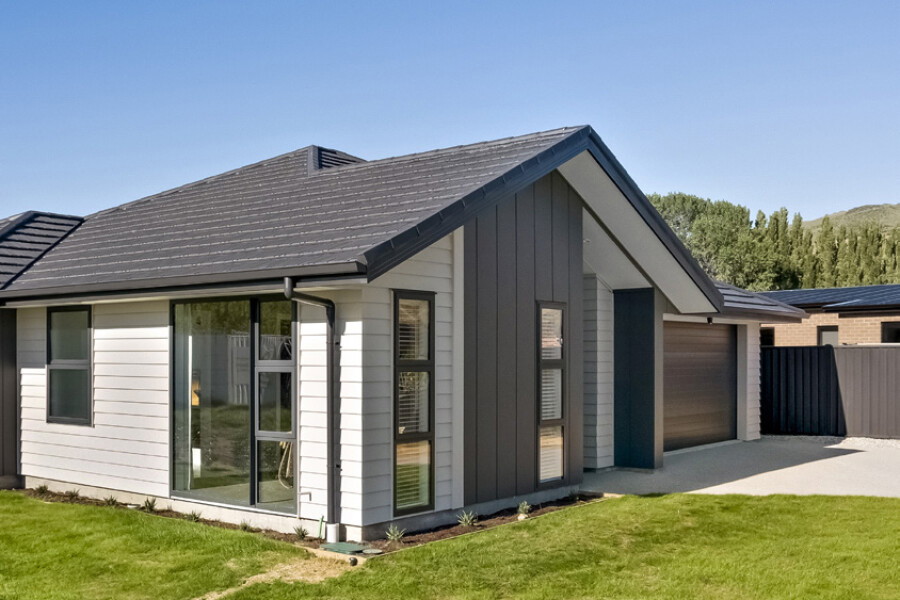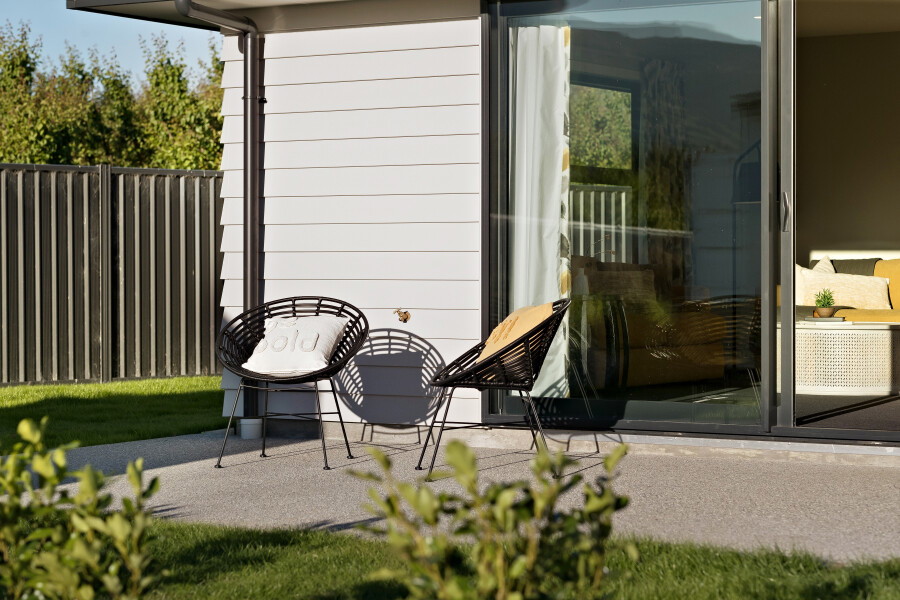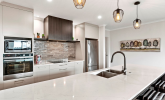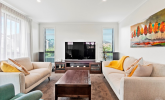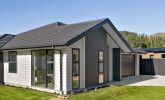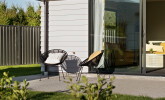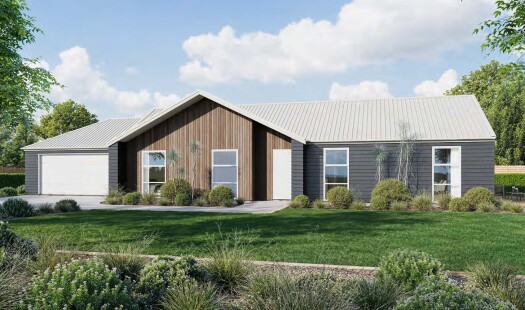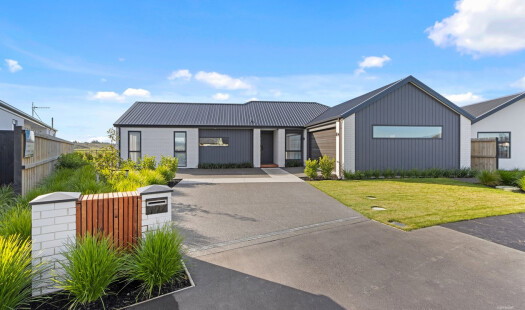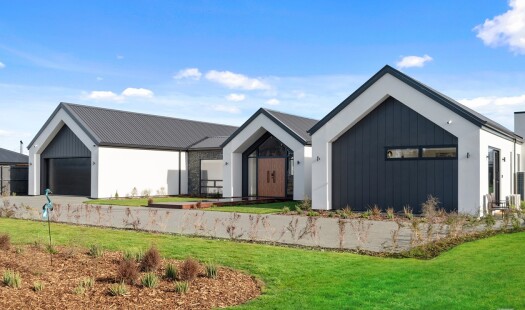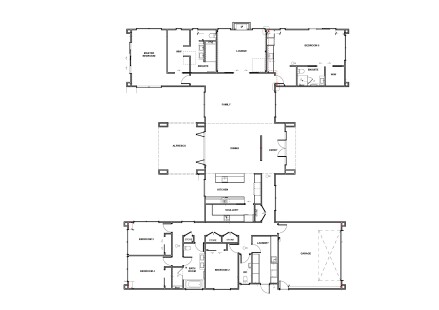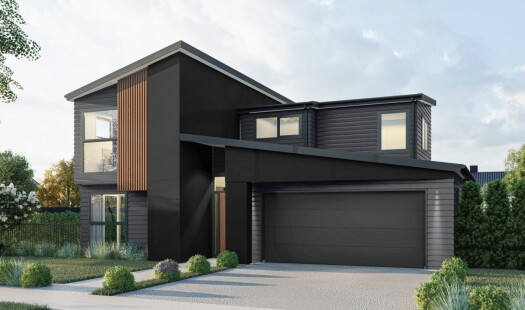The Marlowe offers a beautifully simple 2-bedroom layout built around a sun-filled open-plan kitchen, dining, and living space. This inviting area is perfect for family gatherings and entertaining guests, with large windows that flood the room with natural light.
The master suite is thoughtfully positioned for privacy and tranquillity, featuring a stylish ensuite bathroom and ample closet space. The second bedroom is generously sized, ideal for family members or overnight guests, and is served by a well-appointed family bathroom.
With easy indoor-outdoor flow, the living spaces extend seamlessly to the outdoors, creating a perfect setting for alfresco dining and enjoying the fresh air. Ample storage throughout the home ensures that everything has its place, making daily life organised and stress-free.
The Marlowe also includes a convenient single-car garage, providing secure parking and additional storage options. Designed for real-life ease and enjoyment, this home combines functionality with modern comforts, making it an ideal choice for those seeking a harmonious living environment.
Take the first step toward your dream home. Contact your local Jennian Homes team and let's make your vision a reality with the Marlowe Plan.

