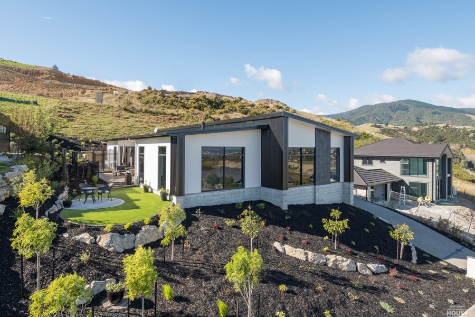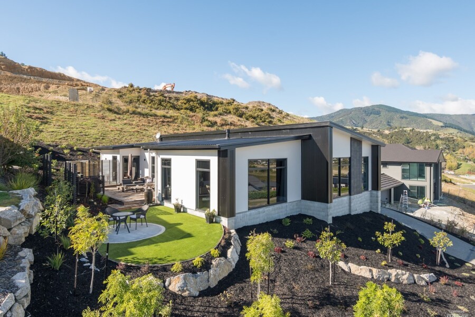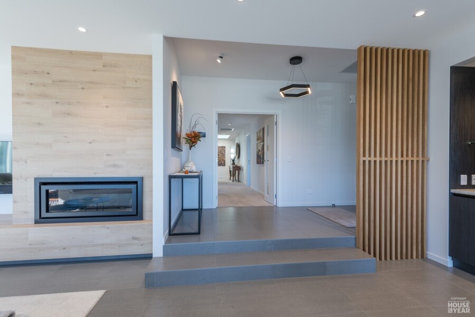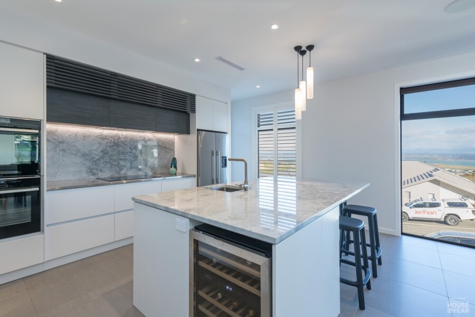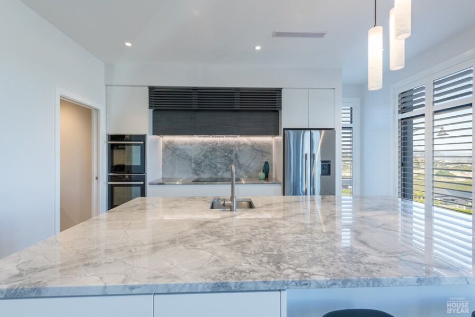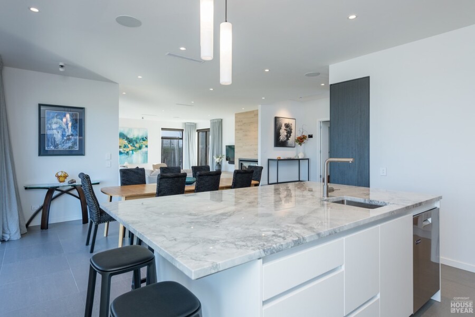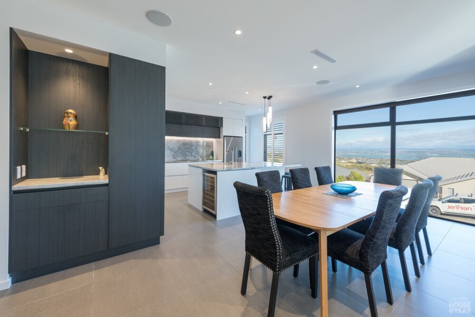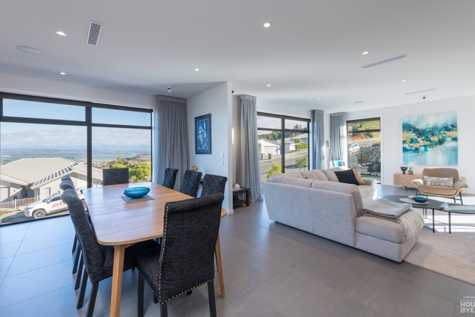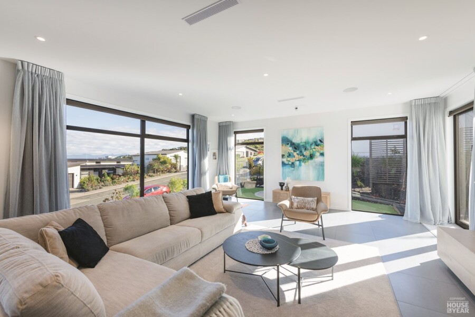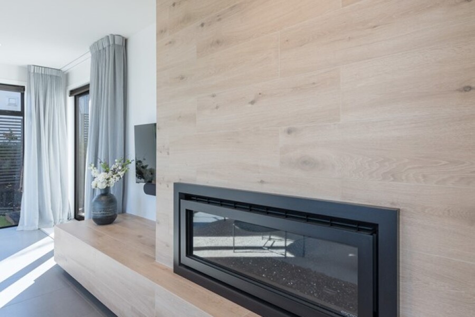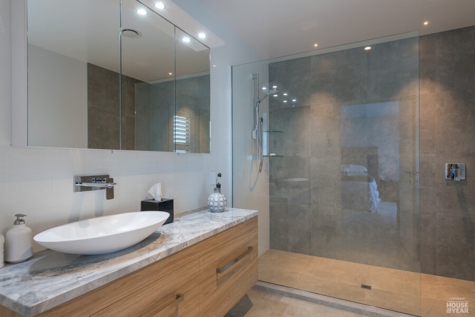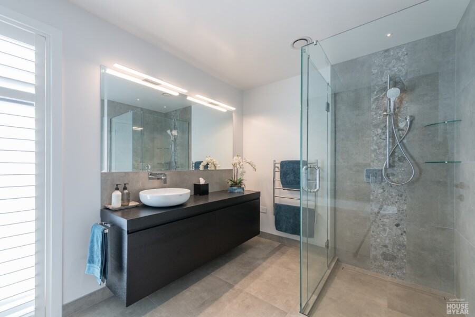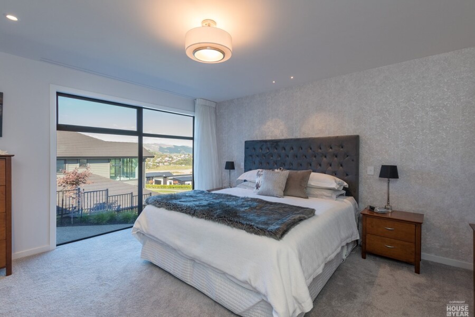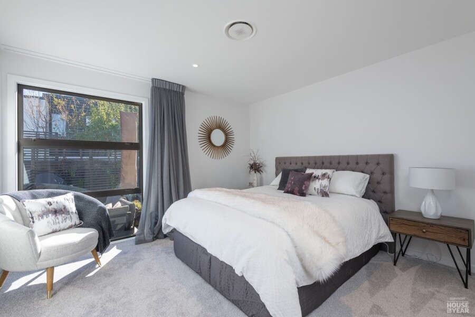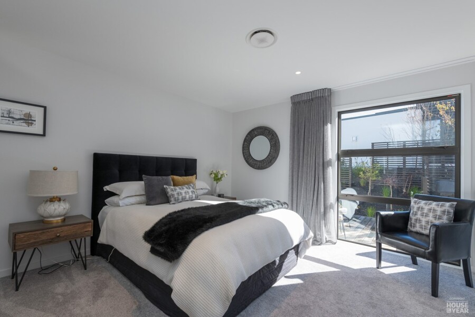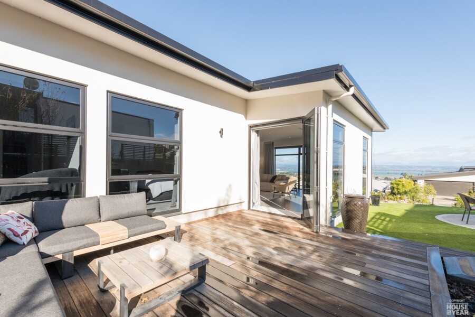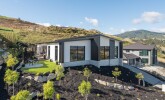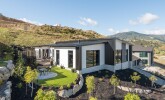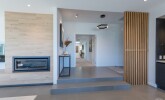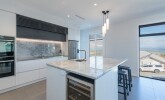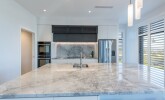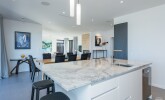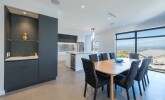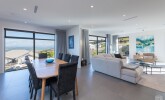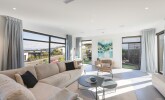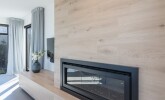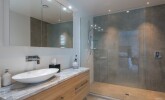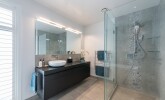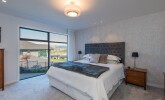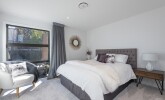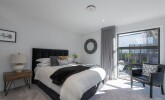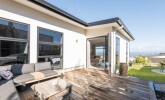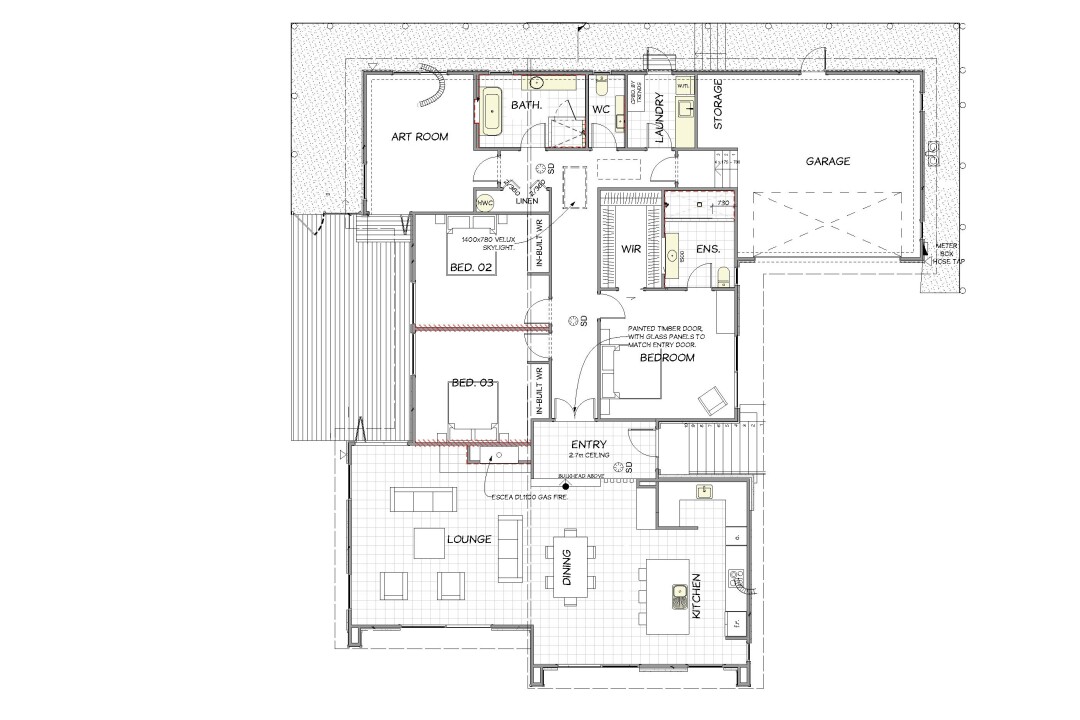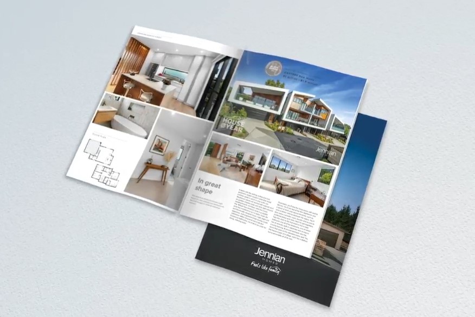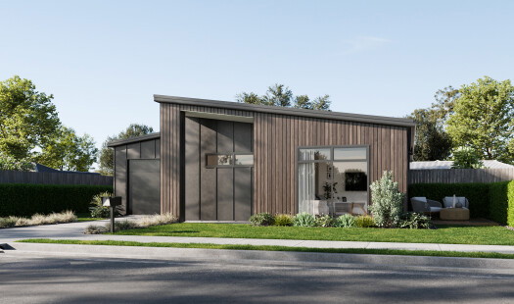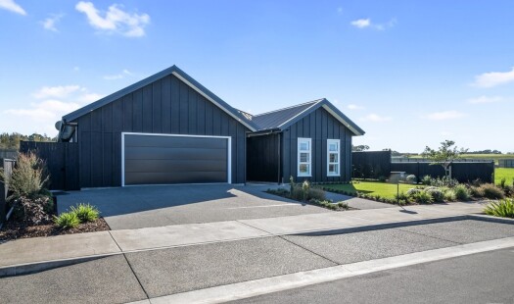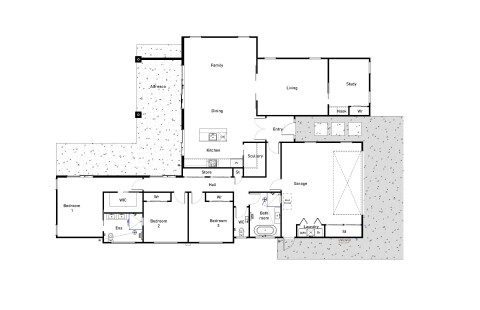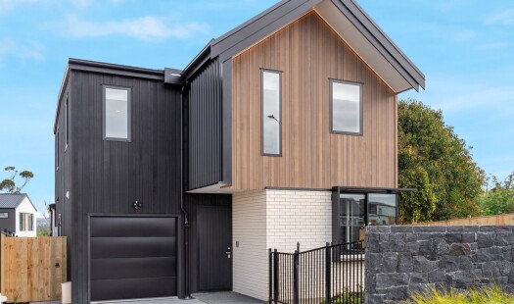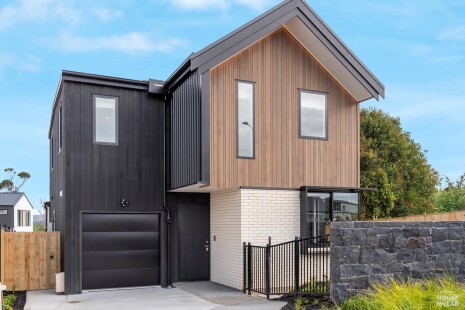Tailored to its owners’ lifestyle and designed to make the most of the views and sun, this home ticks all the boxes. Three bedrooms, two bathrooms and an art room spread over 261sqm means there’s plenty of space. It’s a feeling that’s heightened by the elevated position and the many windows that frame the landscape. In the kitchen you’ll find the ultimate gathering spot – an island that invites you to share breakfast, catch up or relax with a wine or two while dinner is cooking. A butler’s pantry adds plenty of storage and clean-ups remain tucked away. There’s even more cupboard and bench space in the laundry. Tiles create a sense of luxury in the kitchen and the two bathrooms, one of which has a stand-alone bath. Here, it’s easy to imagine you’re in a luxury spa. The main bedroom, with ensuite and walk-in wardrobe, is a restful sanctuary with views of the surrounding hills. Architectural touches include high ceilings and tiles in the kitchen, lounge and entry – as well as the bathroom, laundry and ensuite – to lend cohesion and flair. Including a heating system, you have everything you could possibly want in a new home.
REGIONAL AWARDS WON
- Regional Silver
