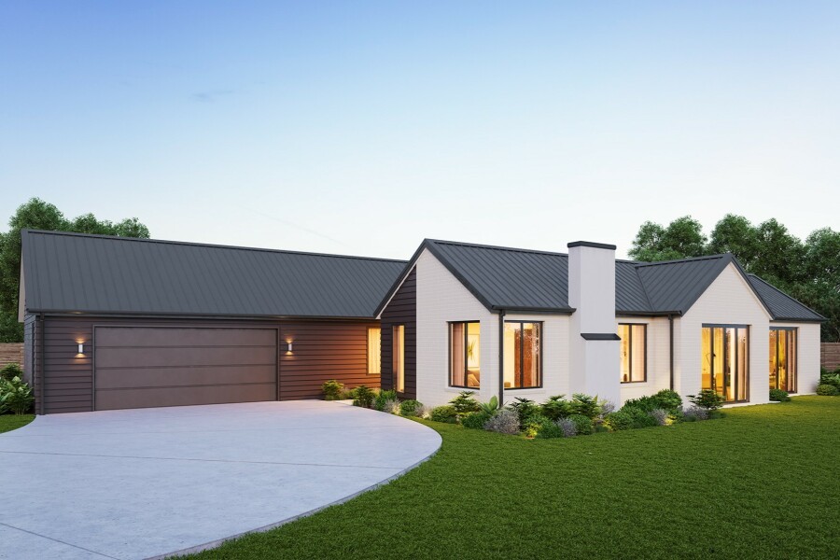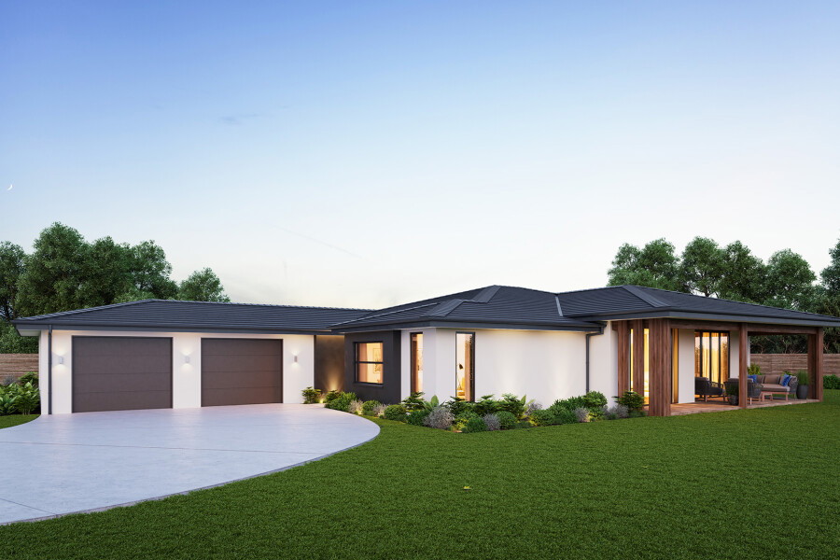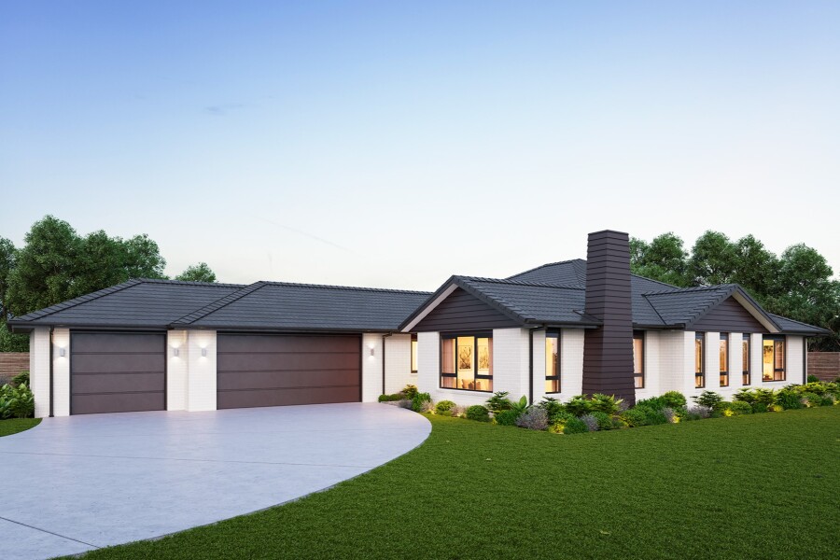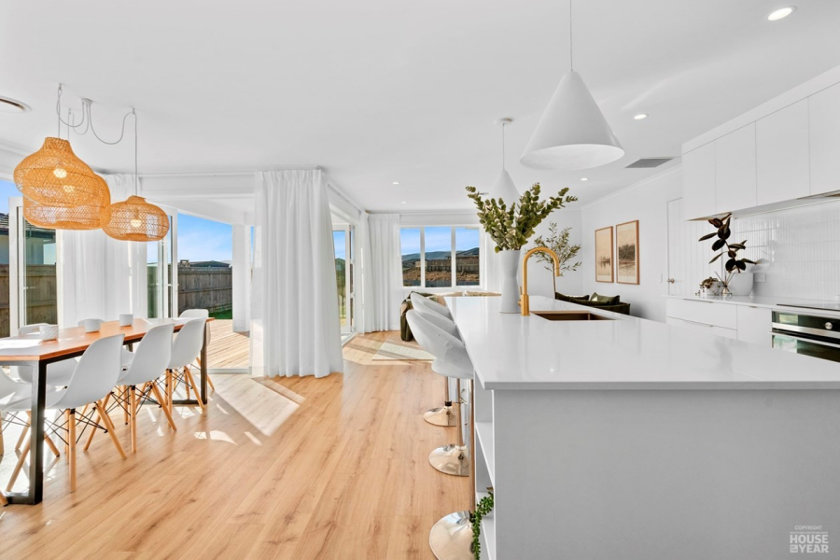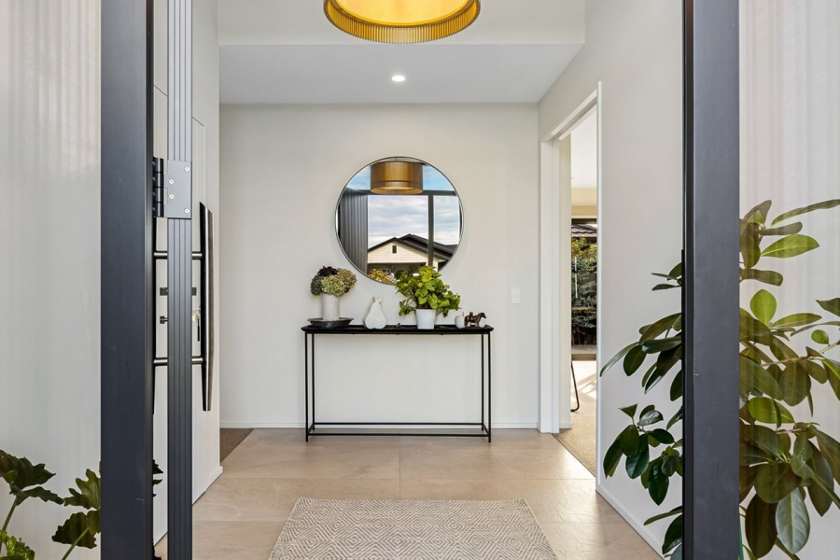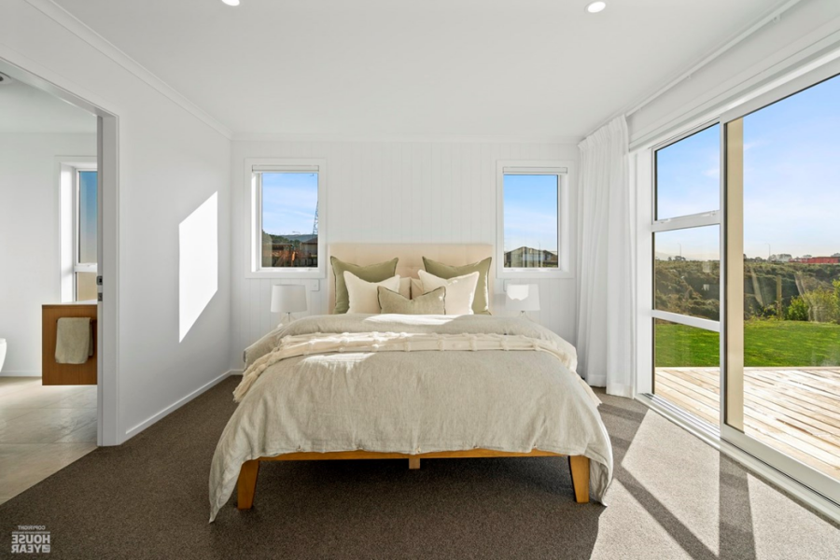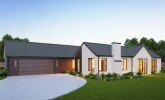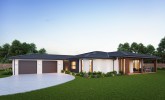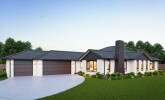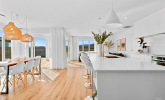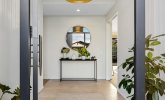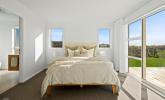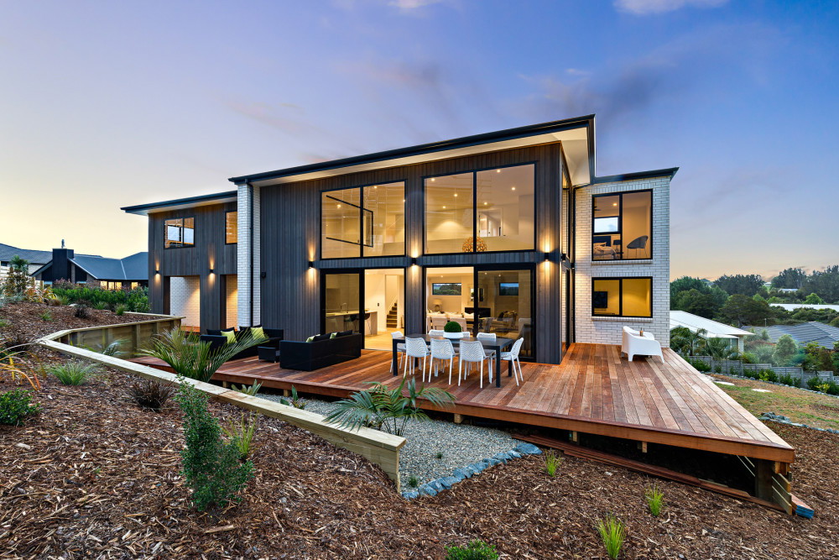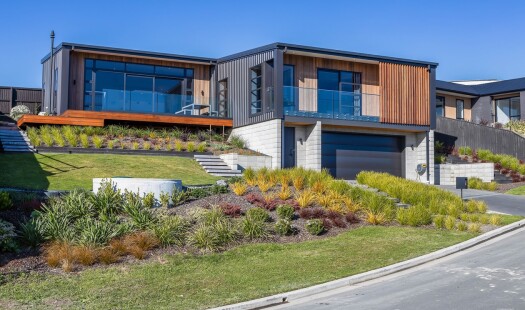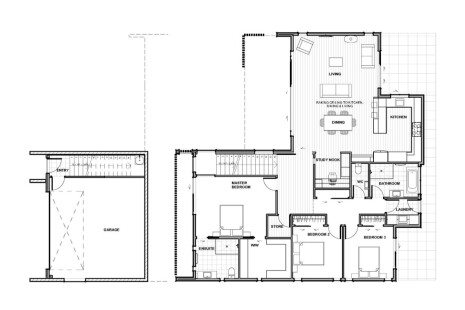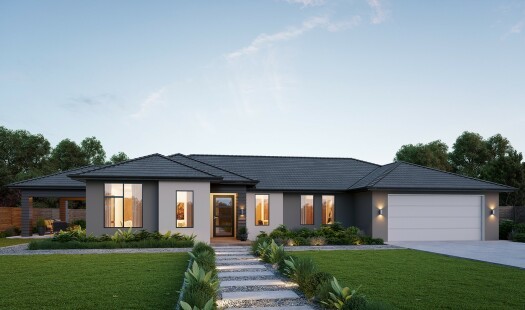With its generous proportions and flowing layout, this architectural statement is perfectly suited to larger lifestyle sections. The Monaco offers a sense of grandeur from the moment you arrive, with a striking street presence and a layout that unfolds into a series of light-filled, connected living spaces.
From the spacious entry, you can access the formal lounge with a feature fireplace or find yourself in the huge open-plan family and dining area, anchored by a designer kitchen. The open-plan living spaces are designed to maximize light and flow, creating a warm and inviting atmosphere.
Your home theatre requirements are well catered for in the separate media space, and the fourth bedroom is ideally located to become your private study. Spacious bedrooms and a luxurious master suite complete a home where beauty, comfort, and functionality combine seamlessly.
The Monaco boasts 4 bedrooms, 2 bathrooms, 3 living areas, and a double car garage, offering ample space for all your needs.
Take the first step toward your dream home. Contact your local Jennian Homes team and let's make your vision a reality with the Monaco Plan.
