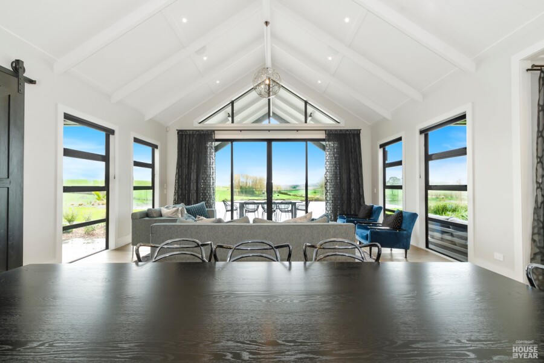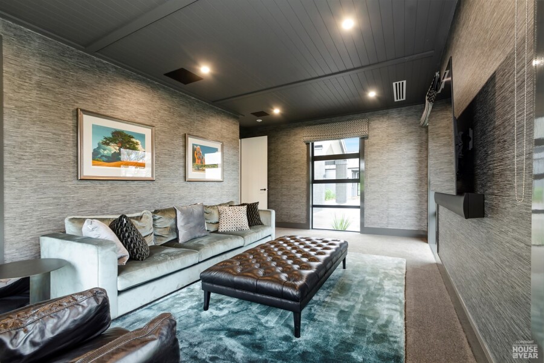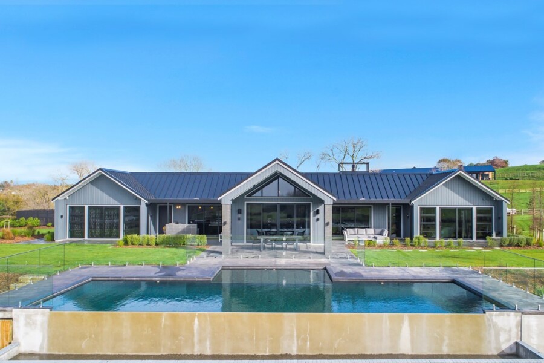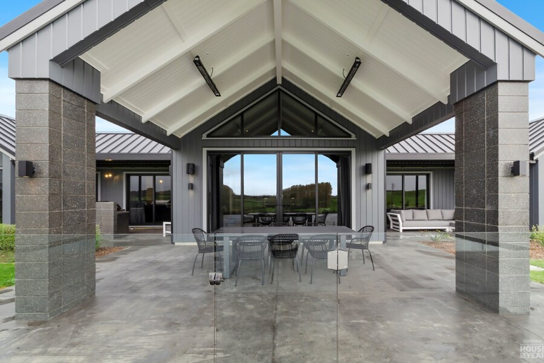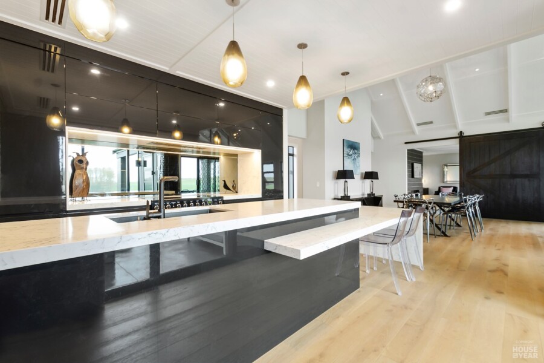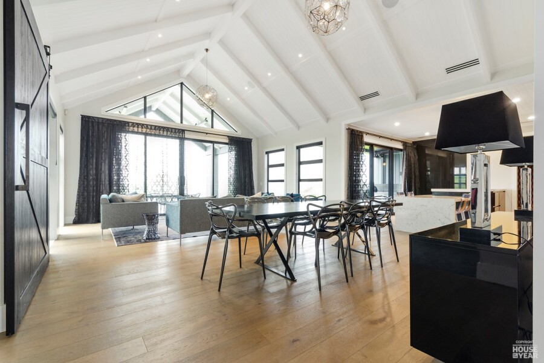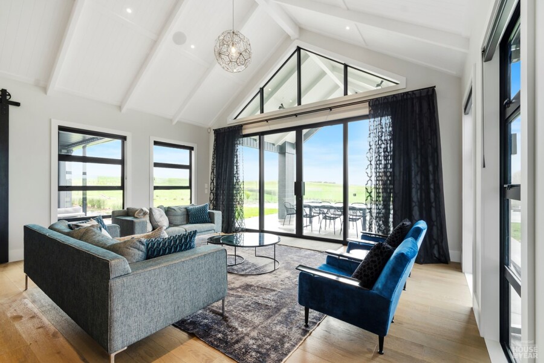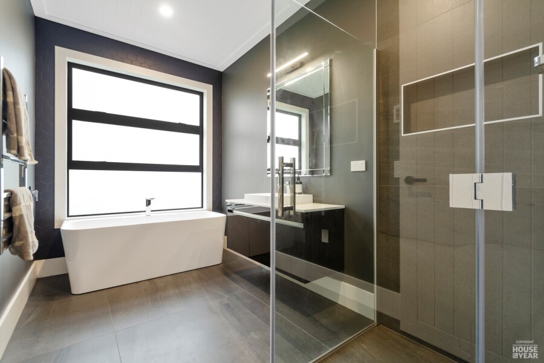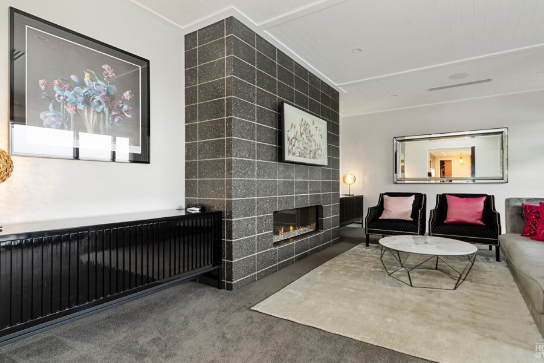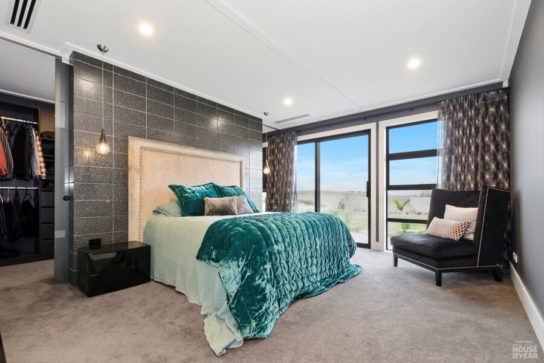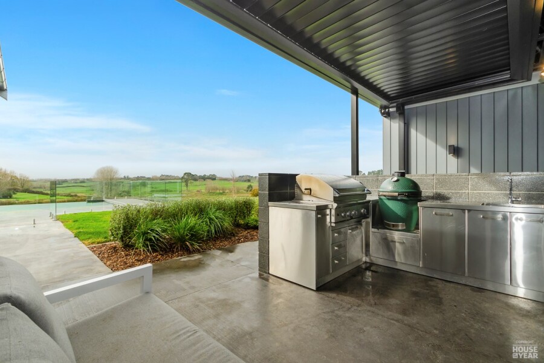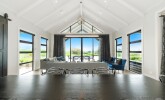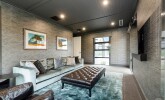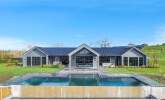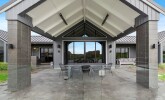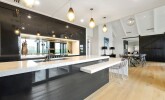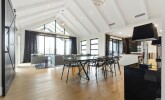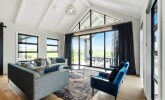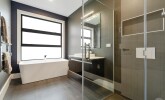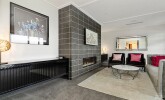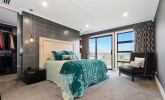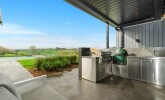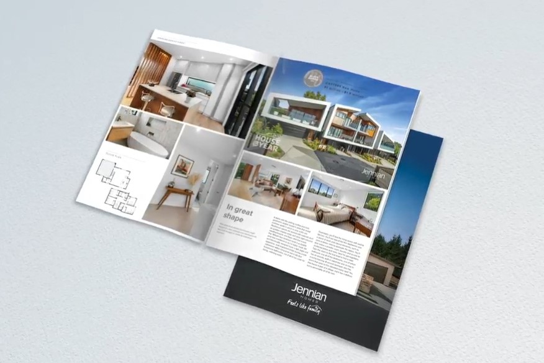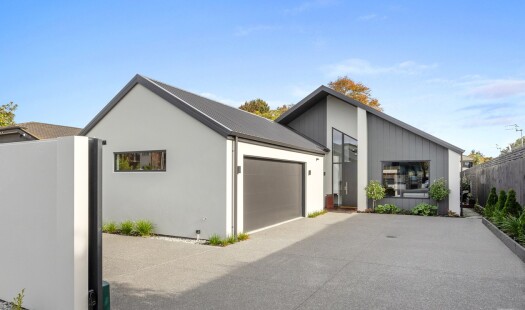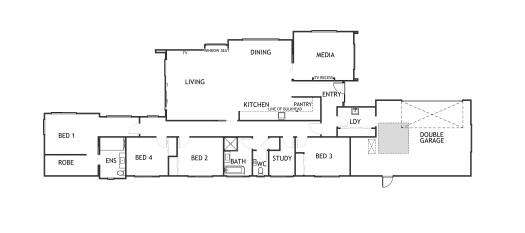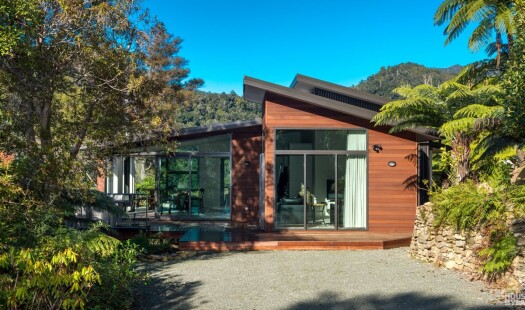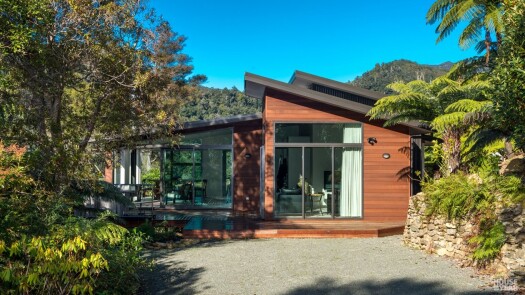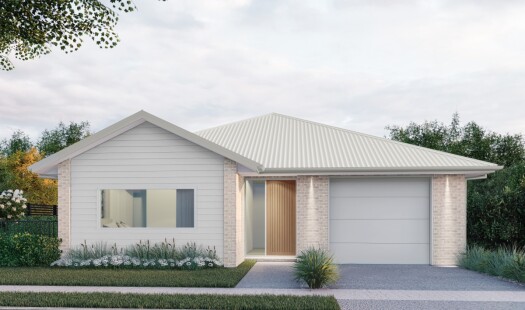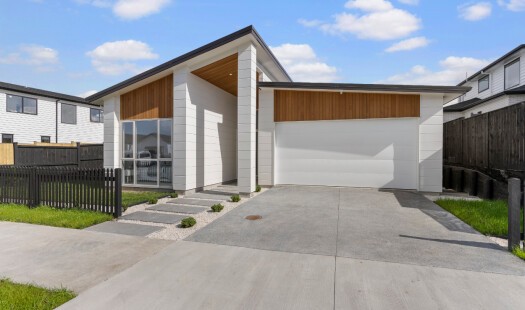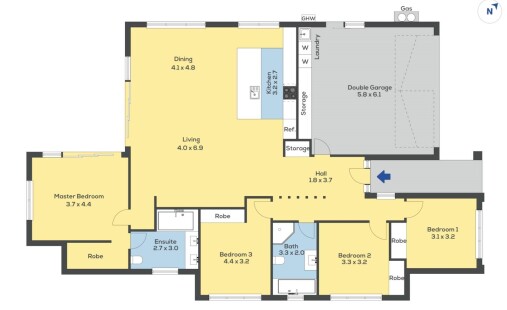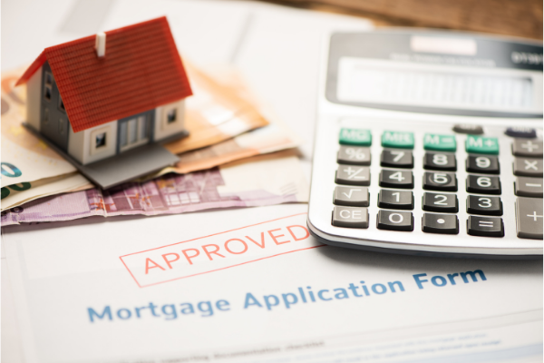The Glenbrook offers an elegant take on modern family life, with soaring spaces and carefully curated details throughout its expansive 409 square meters. This five-bedroom home is designed to impress, featuring a sun-drenched open-plan hub that anchors the living space and flows effortlessly to outdoor living areas.
The heart of the home is the open-plan living area, where natural light pours in, creating a warm and inviting atmosphere. The sleek, modern kitchen is equipped with high-end appliances and a generous island, perfect for both casual family meals and entertaining guests. Adjacent to the kitchen, the dining area and family room provide ample space for gatherings, while large sliding doors open to the outdoor patio, seamlessly blending indoor and outdoor living.
Private bedroom zones are thoughtfully designed to offer comfort and tranquility. The luxurious master suite is a true retreat, featuring a spacious walk-in wardrobe and an elegant ensuite bathroom with a soaking tub and double vanity. The additional four bedrooms are generously sized, providing plenty of space for family members or guests. Each bedroom is designed with attention to detail, ensuring a cozy and restful environment.
The Glenbrook also boasts three living areas, offering flexibility and versatility for various activities. Whether it's a formal living room for entertaining, a cozy media room for movie nights, or a quiet study for work or reading, this home accommodates all your needs.
With three beautifully appointed bathrooms, morning routines are made easy and efficient. The bathrooms feature modern fixtures and finishes, adding a touch of luxury to everyday life.
A double car garage provides ample space for vehicles and storage, ensuring convenience and practicality.
Overall, the Glenbrook is a beautifully designed home that combines elegance, comfort, and functionality, making it the perfect choice for modern family living.


