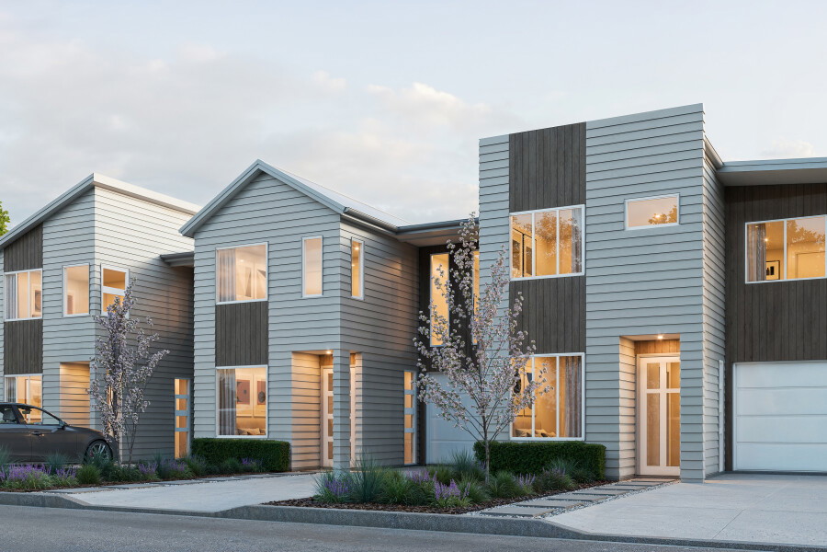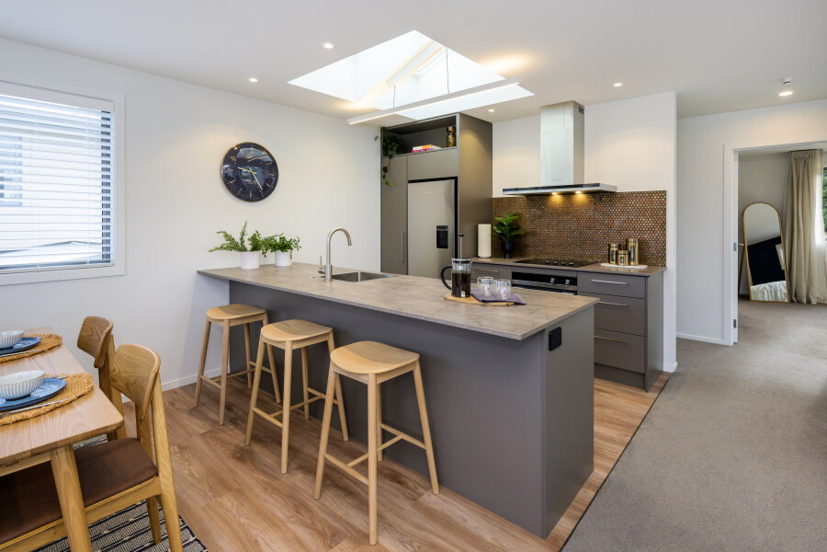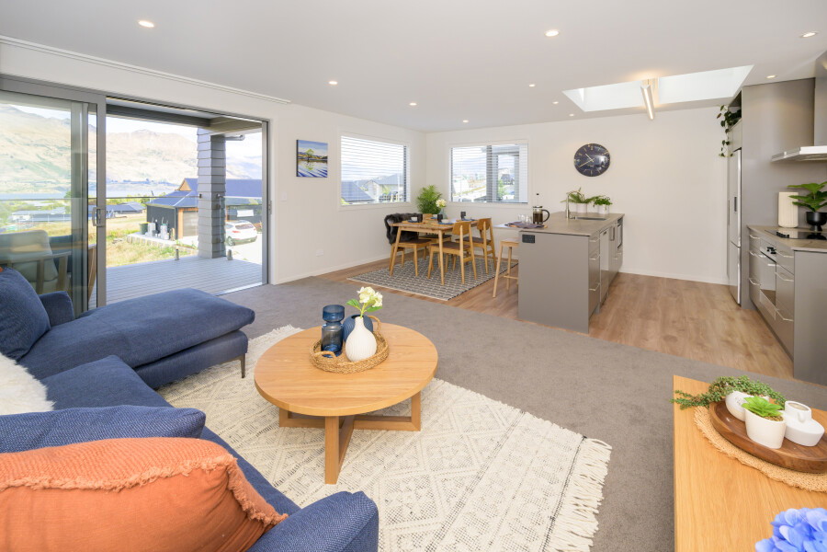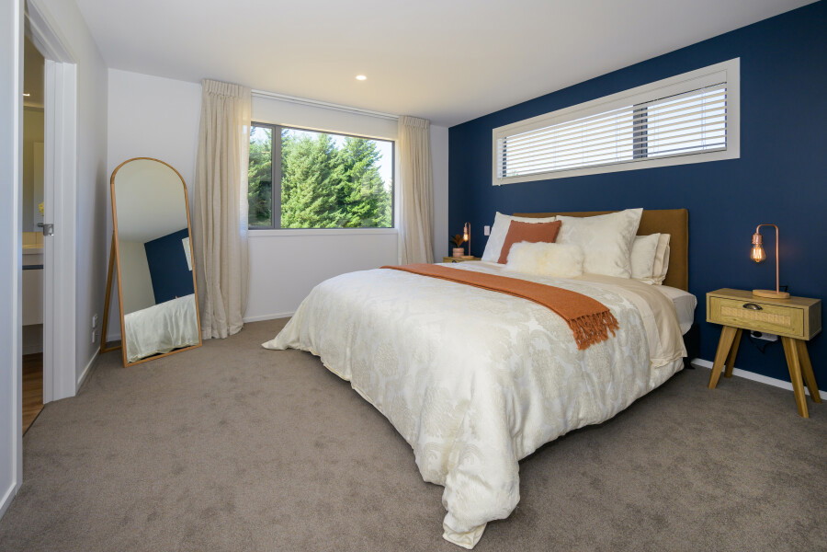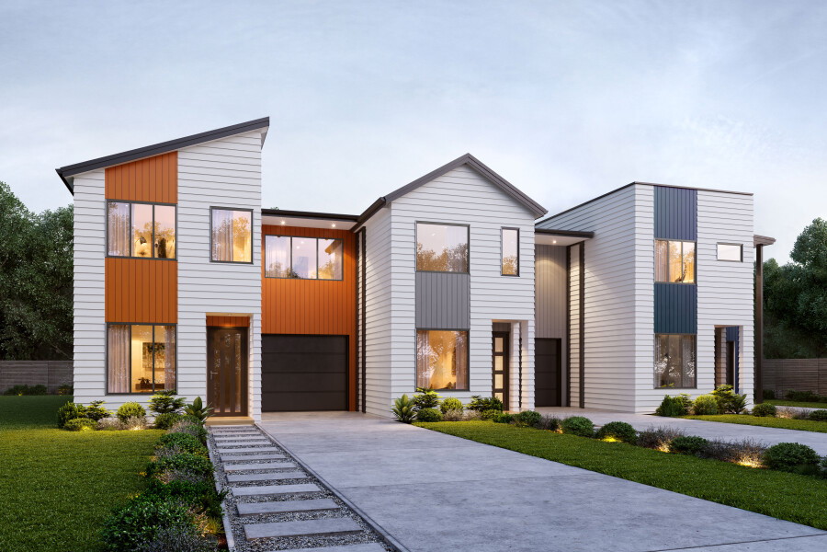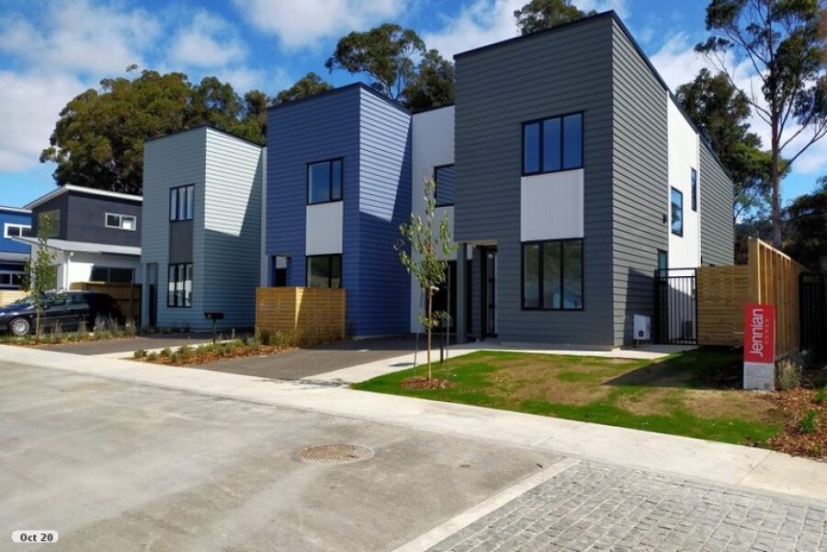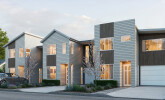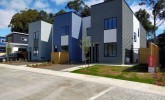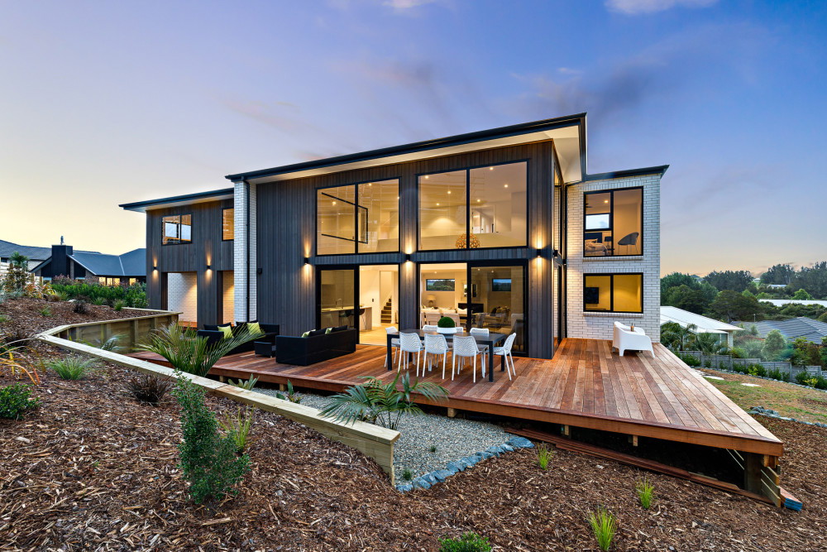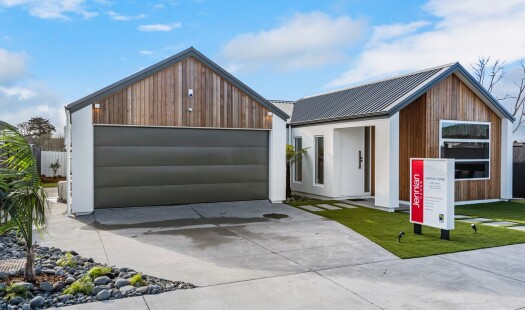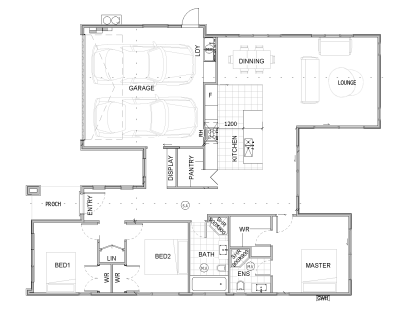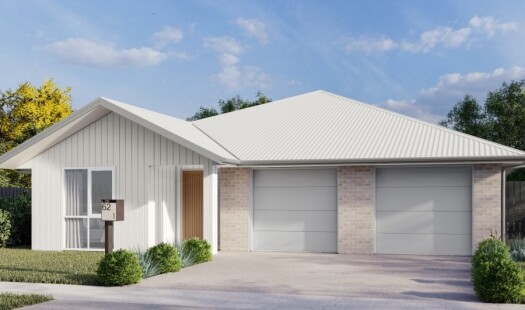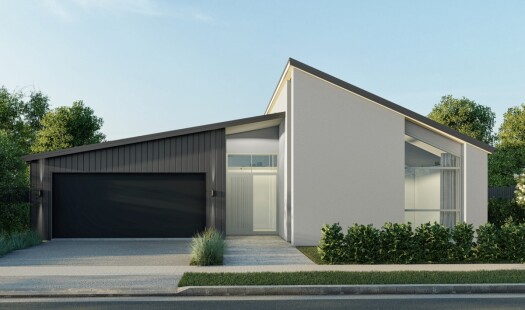The Lockheed Terrace homes are the epitome of functional family living and laid-back relaxation, offering a perfect blend of style and practicality. These cleverly designed urban homes provide spacious open-plan living across a compact footprint, making them ideal for modern lifestyles that seek low-maintenance comfort without compromise.
Each dwelling spans 160 square meters and features four generously sized bedrooms, ensuring ample space for family members or guests. The inclusion of a study provides a dedicated area for work or hobbies, enhancing the home's versatility. With two well-appointed bathrooms, morning routines and evening relaxation are made effortless and convenient.
Private outdoor areas offer a serene escape from the hustle and bustle of daily life, perfect for unwinding or entertaining. The light-filled interiors create a warm and inviting atmosphere, while the functional two-level layout maximizes the potential of your section, ensuring every square meter is utilized effectively.
Designed to meet the demands of contemporary living, the Lockheed Terrace homes are a perfect fit for those who value both comfort and style. Whether you're hosting gatherings, enjoying quiet family moments, or working from home, these homes provide a versatile and welcoming environment that adapts to your lifestyle. Experience the best of urban living with the Lockheed Terrace homes, where every detail is thoughtfully crafted to enhance your everyday life.
