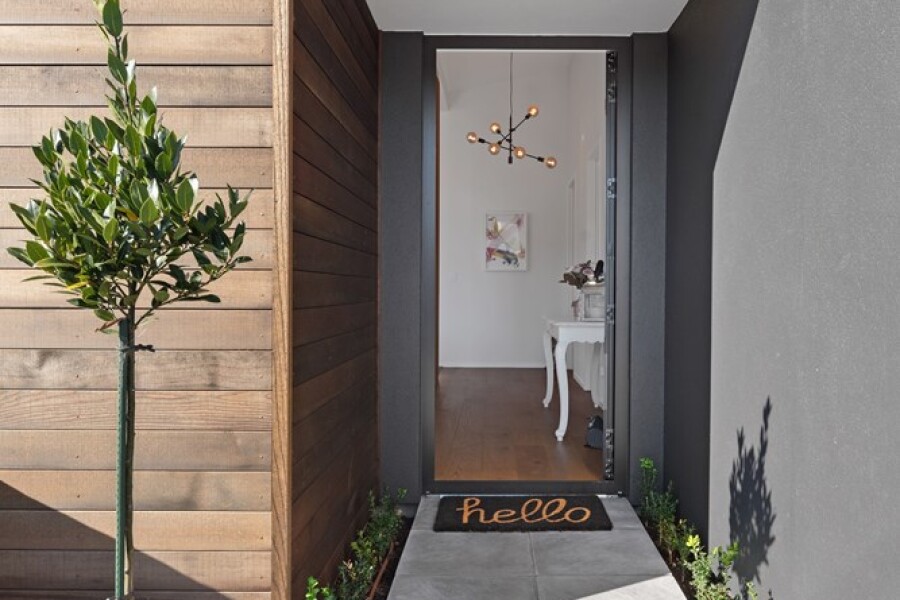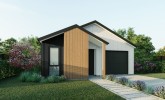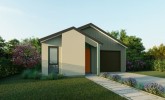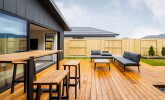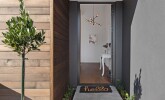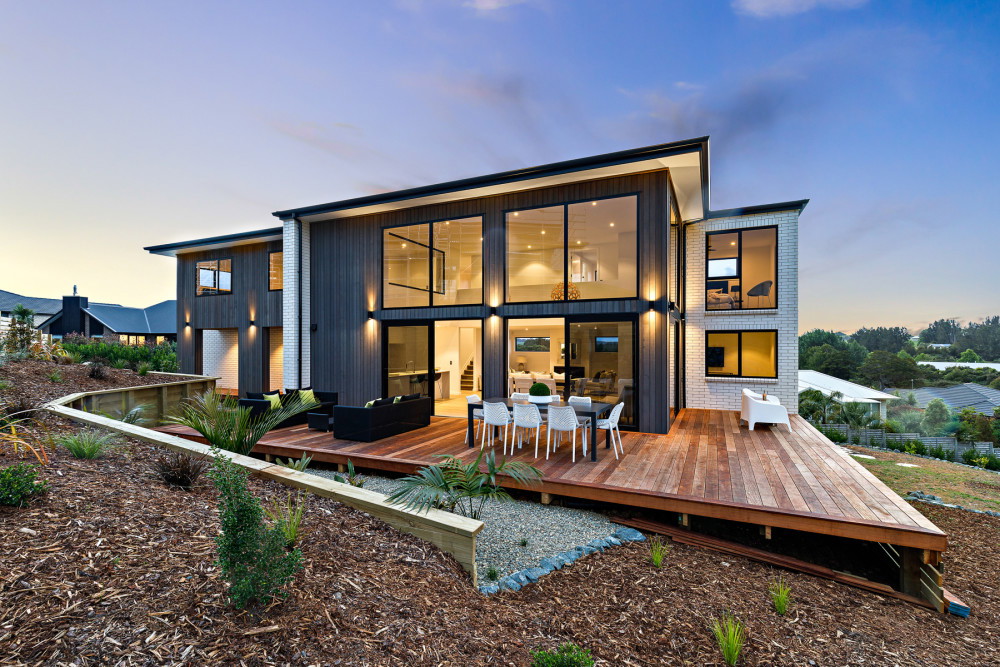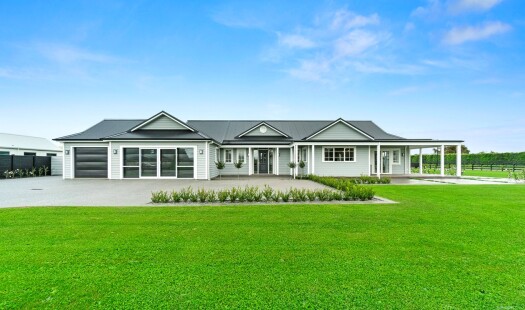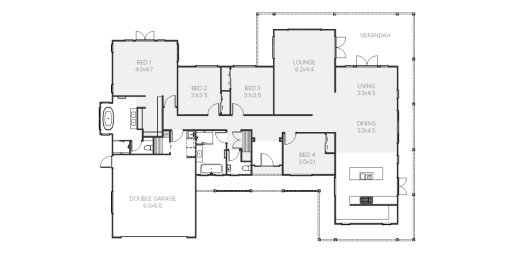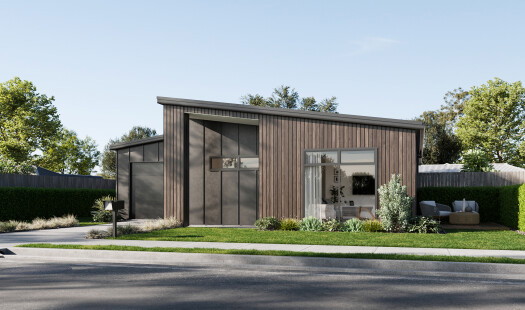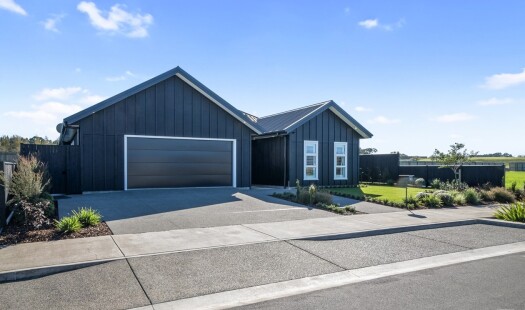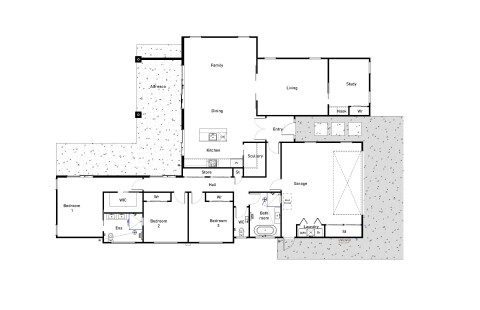The Capri is a sleek and stylish three-bedroom home that combines striking street appeal with intelligent design for modern family living. Featuring open-plan living and dining areas that lead to an inviting alfresco space, the Capri makes everyday living effortless. This home works well on narrow sites, offering a flowing layout that connects naturally to outdoor spaces.
Light-filled living zones, a smart kitchen hub, and comfortable bedrooms make the Capri an inviting choice for growing families and entertainers alike.
Take the first step toward your dream home. Contact your local Jennian Homes team and let's make your vision a reality with the Capri Plan.




