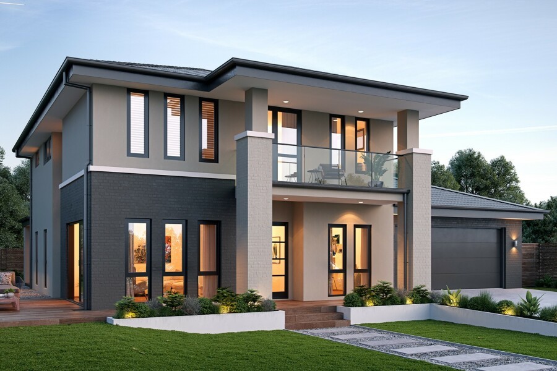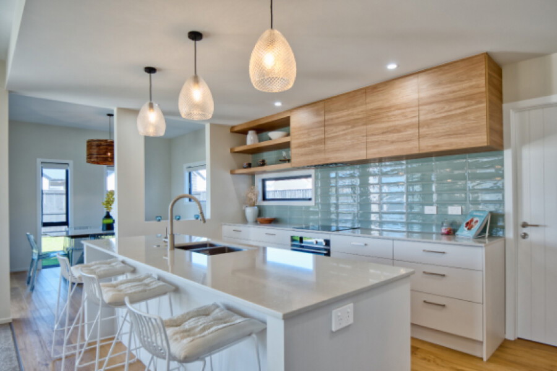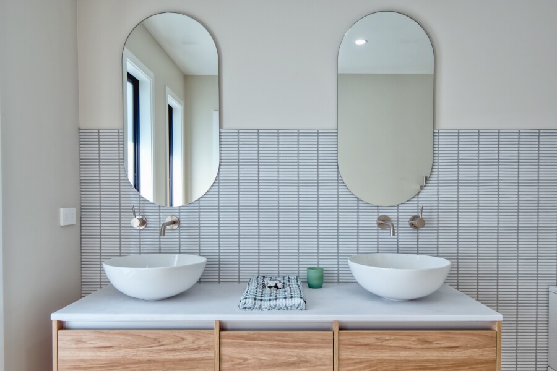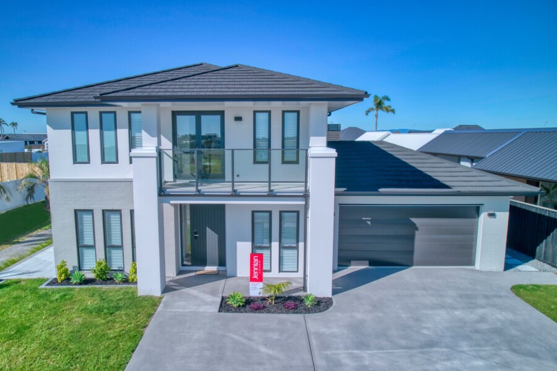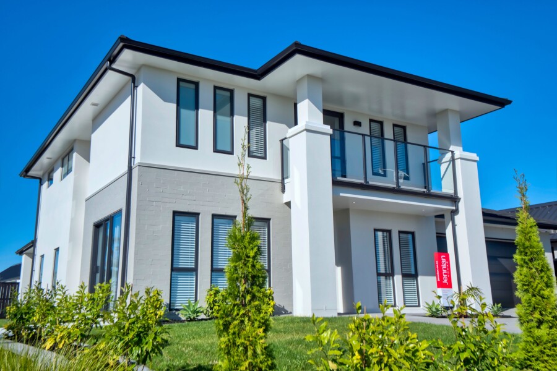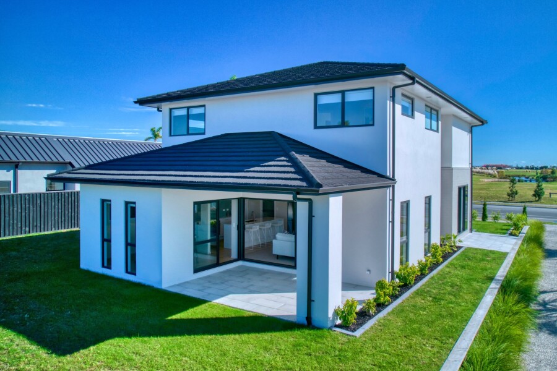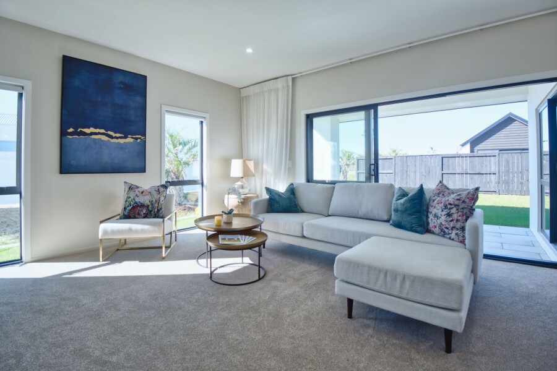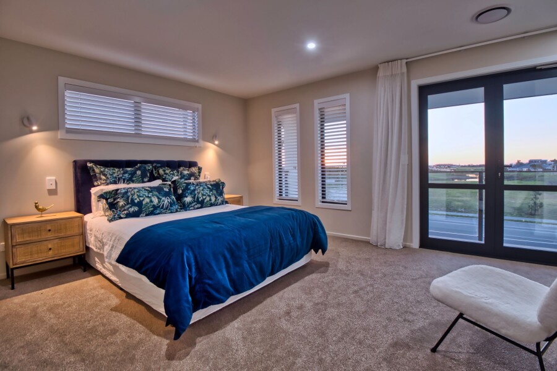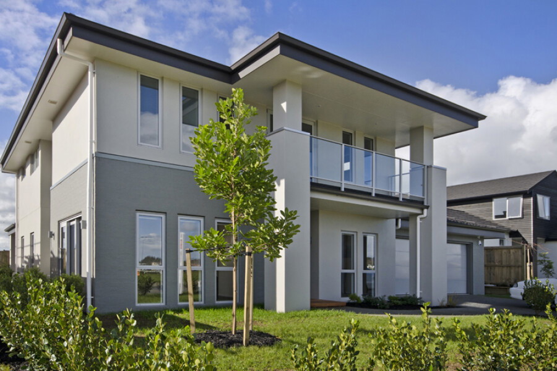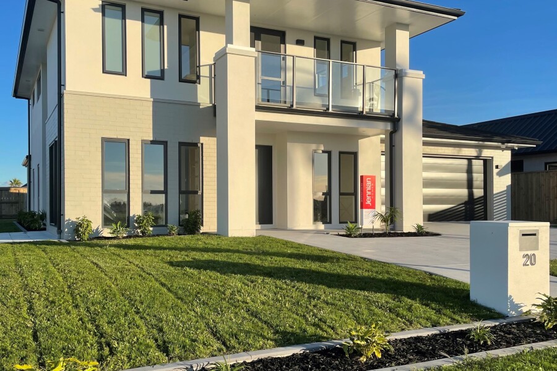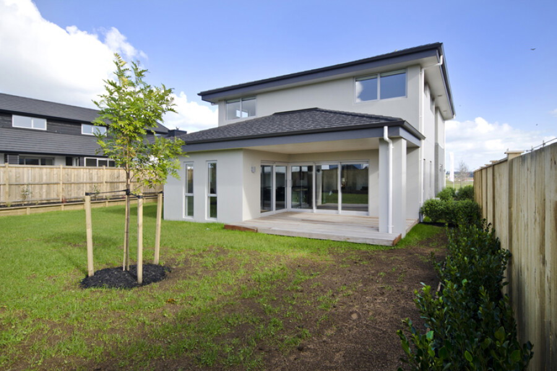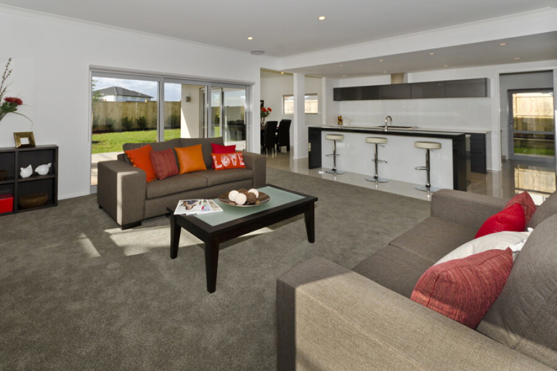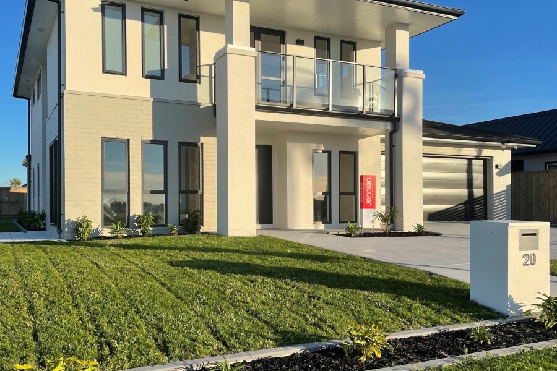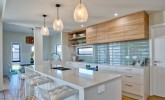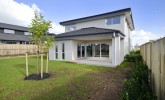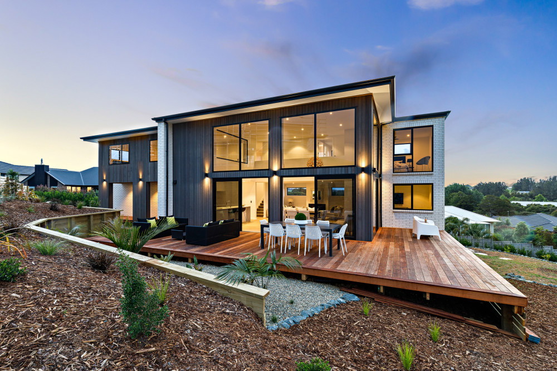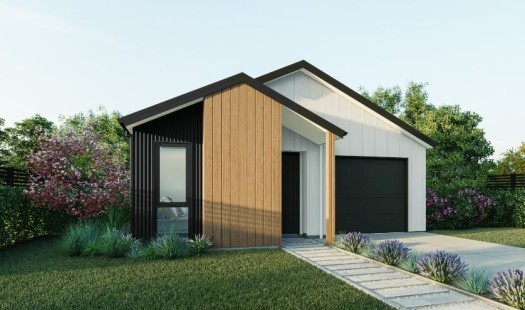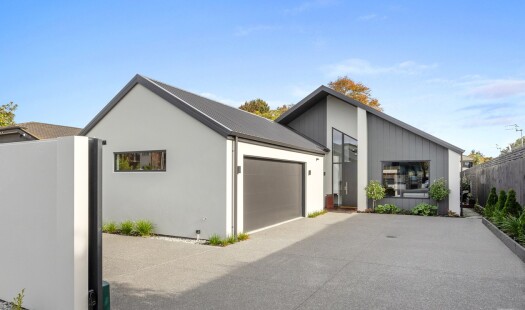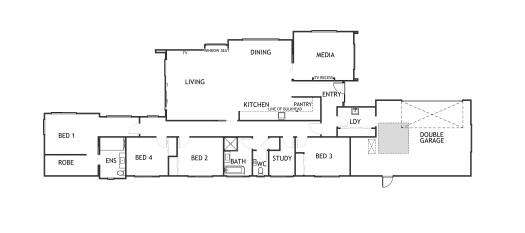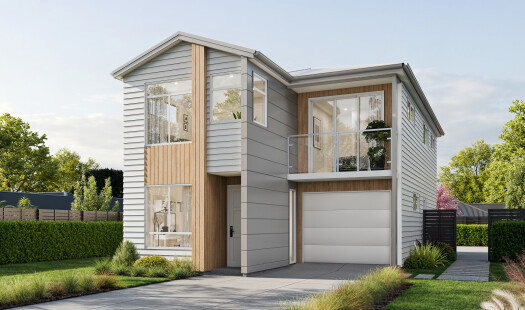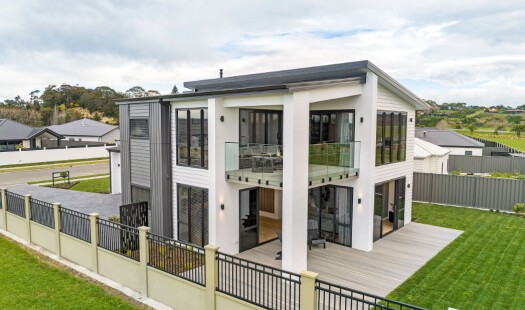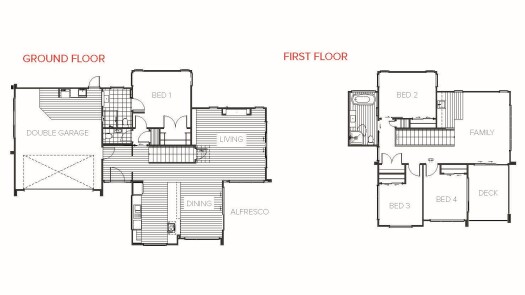The Rossini Plan: A Suburban Retreat with Timeless Elegance
This expansive two-storey home offers a luxurious living experience with its thoughtful layout and high-end finishes. The large living, dining and alfresco areas are perfect for entertaining guests inside or out, while the separate living room and study provides a cozy space for relaxation. The modern kitchen is equipped with high-quality appliances, ample storage space, and a large island that doubles as a breakfast bar.
Upstairs, three generous-sized bedrooms accompany the spacious master suite, complete with its own private balcony. The master suite is a true retreat, featuring a luxurious ensuite and a walk-in wardrobe. Large windows throughout the home allow plenty of natural light to illuminate the space, creating a warm and inviting atmosphere.
The central outdoor area is ideal for alfresco dining and outdoor entertaining, providing a seamless connection between indoor and outdoor living. Additionally, the Rossini plan includes a double garage with internal access and additional storage space, ensuring convenience and practicality.
Get in touch with Jennian Homes to begin building your luxurious new home.
