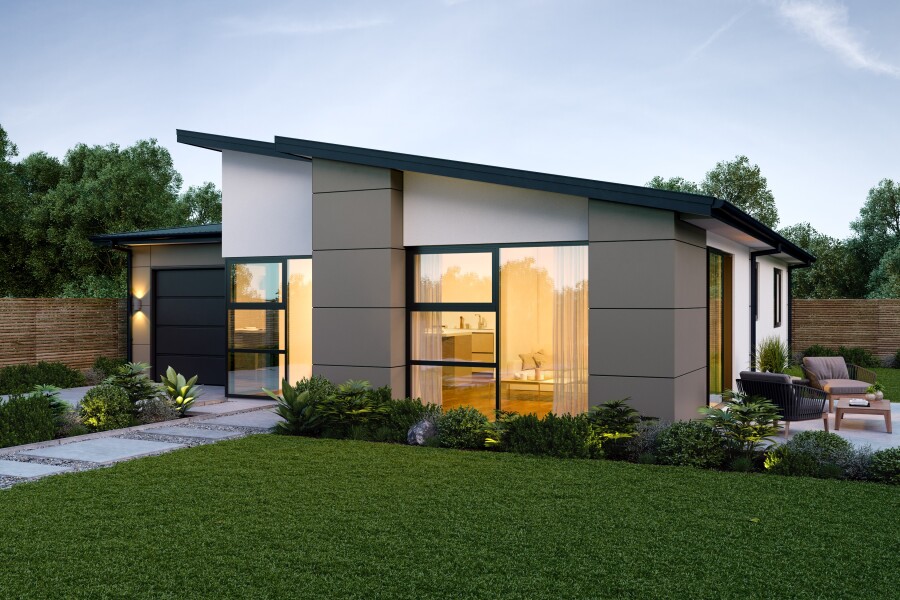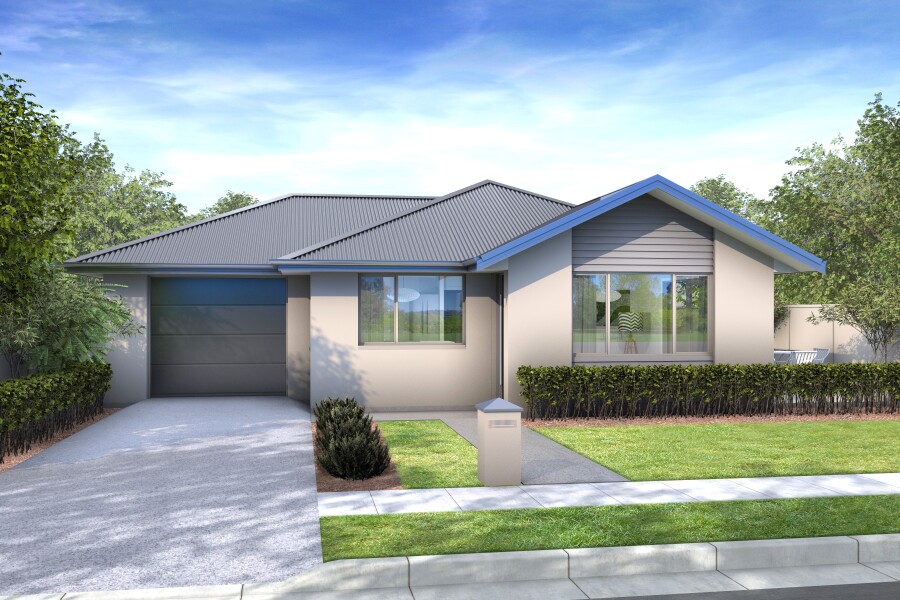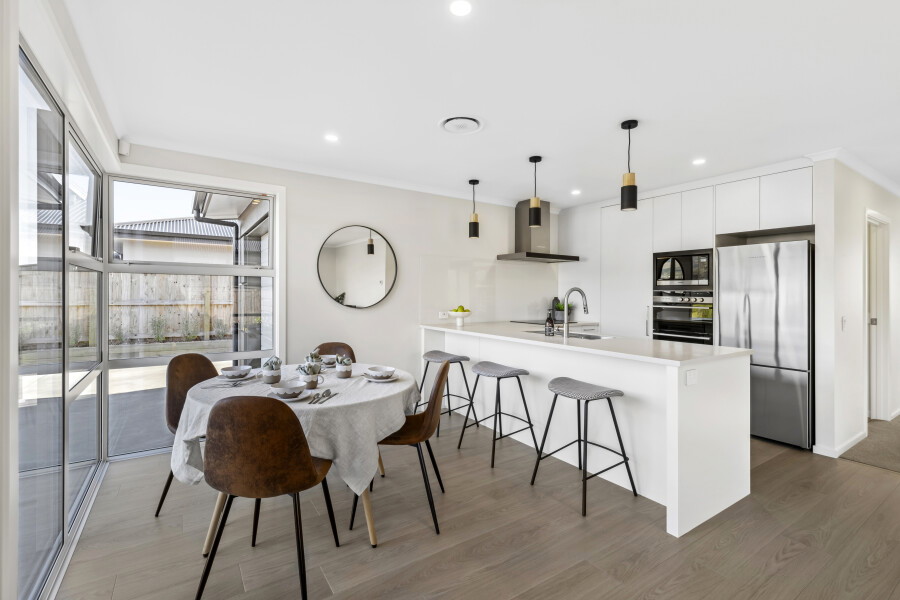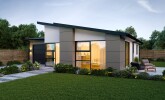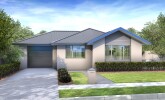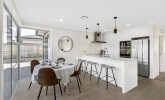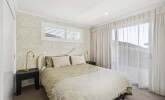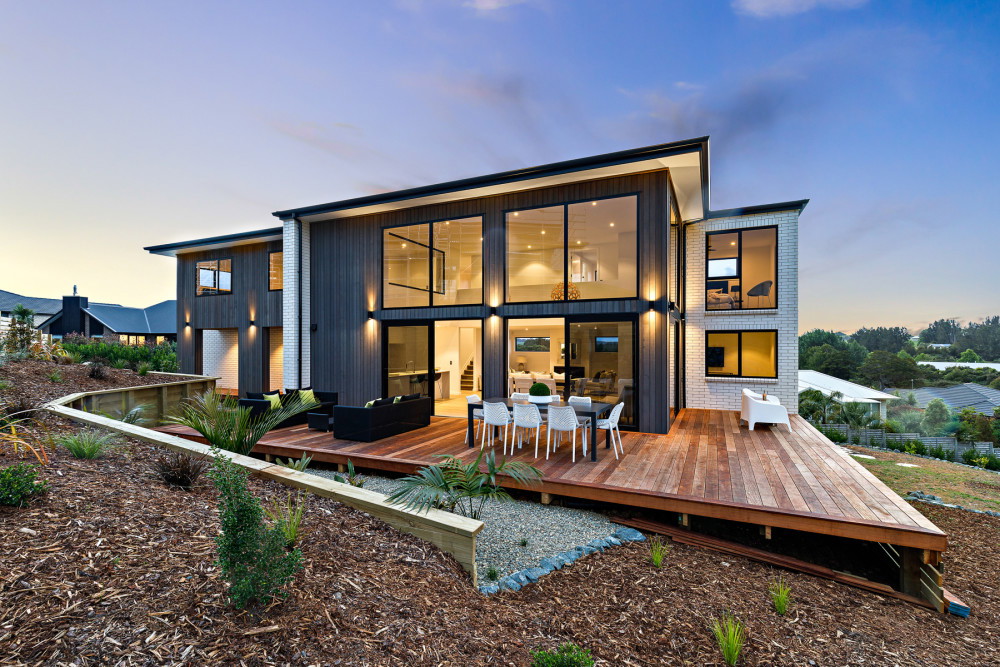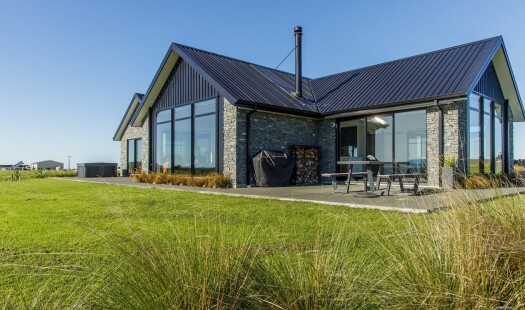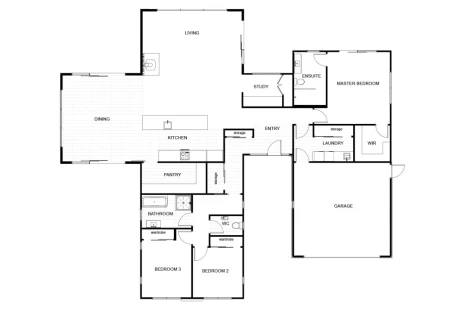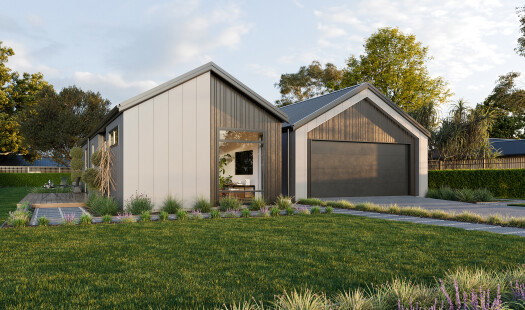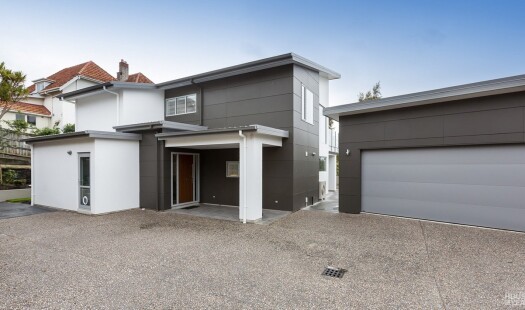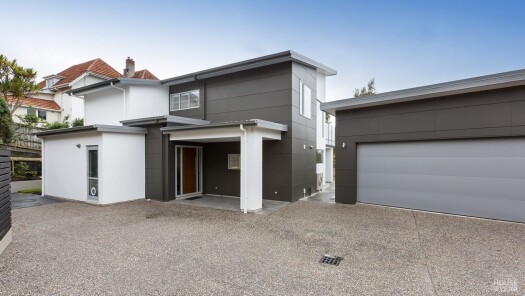The Edward 2 blends bold street appeal with smart interior flow, creating a home that is both striking and functional. Spanning 106 square meters, this thoughtfully designed house plan offers a perfect blend of style and practicality. Its light-filled open-plan living area serves as the hub of the home, seamlessly integrating the kitchen, dining, and lounge spaces. Large windows and sliding doors draw in natural light, creating a bright and inviting atmosphere that is perfect for both relaxation and entertainment.
The zoned master suite offers privacy and calm, providing a serene retreat from the hustle and bustle of daily life. With ample storage, large windows, and thoughtful design touches, the master suite is a space where you can truly unwind. The modern bathroom is conveniently located, featuring quality fixtures and a sleek design that complements the overall aesthetic of the home.
Designed to maximise liveability on a smaller footprint, The Edward 2 proves that smart doesn’t mean small-minded—it means considered, clever, and completely modern. The clever use of space ensures that every corner of the home is utilized efficiently, providing a sense of spaciousness and comfort.
A single garage provides secure parking and additional storage, ensuring that everything has its place. The outdoor areas offer potential for a small garden or patio, perfect for enjoying the fresh air and sunshine.
The Edward 2 is a testament to the idea that bold design and smart interior flow can create a home that is both beautiful and functional, making it an ideal choice for those seeking a stylish and efficient living space.
