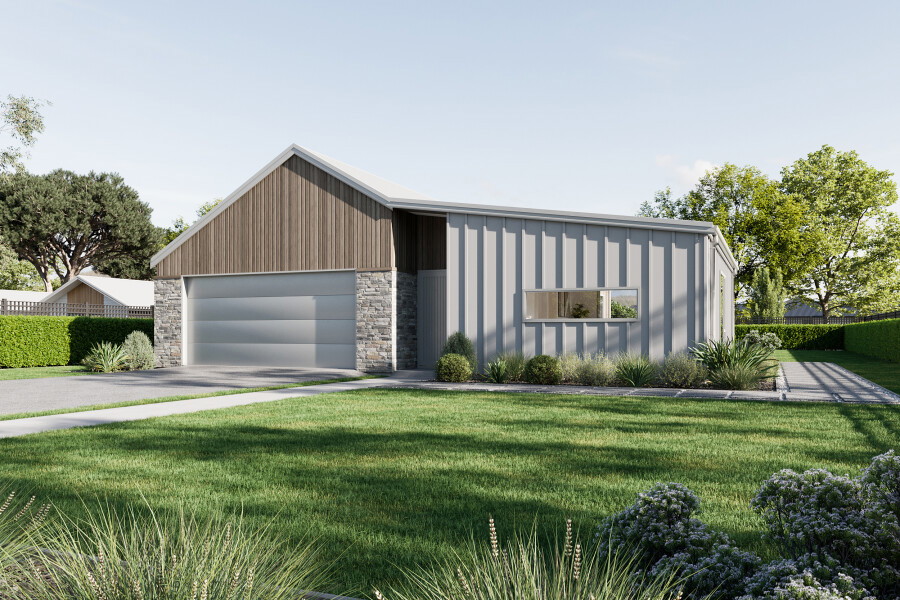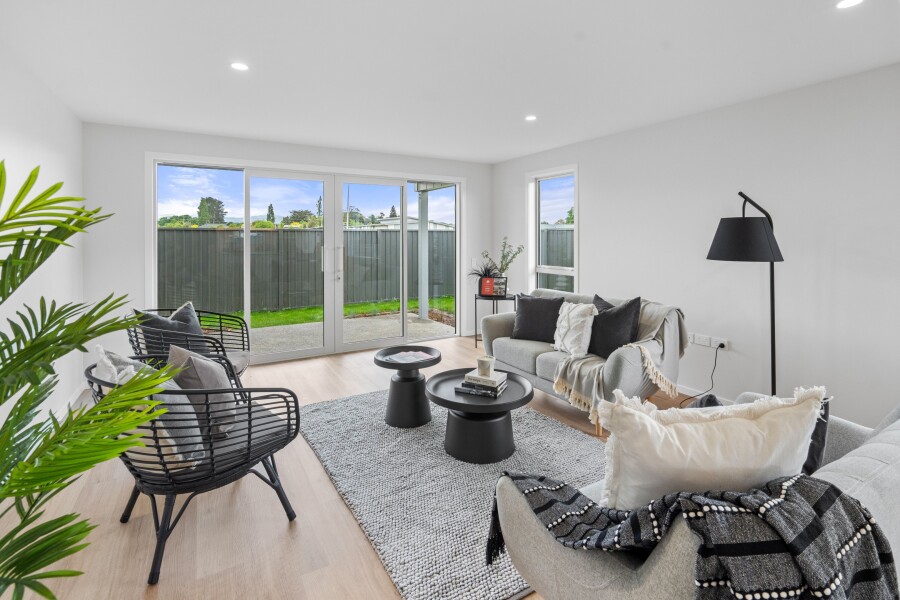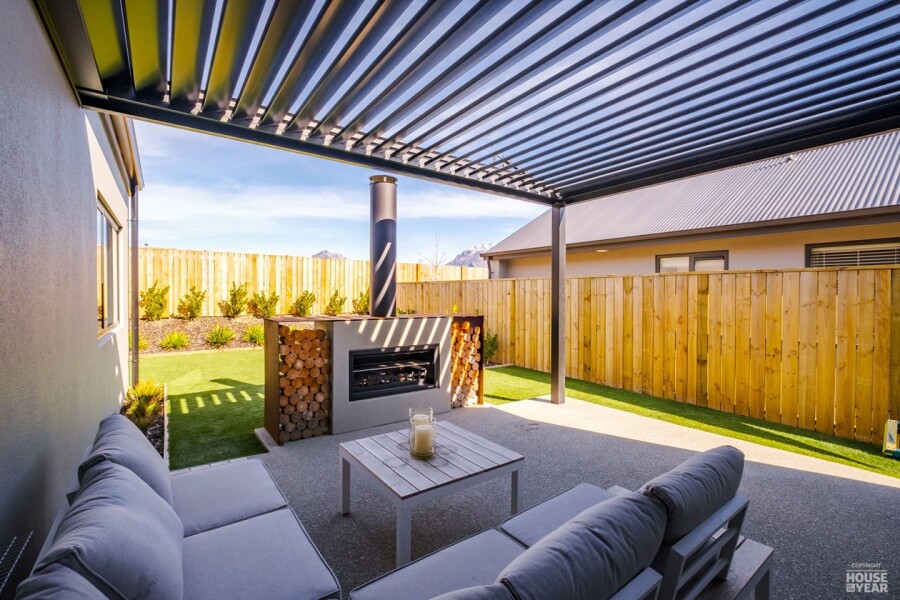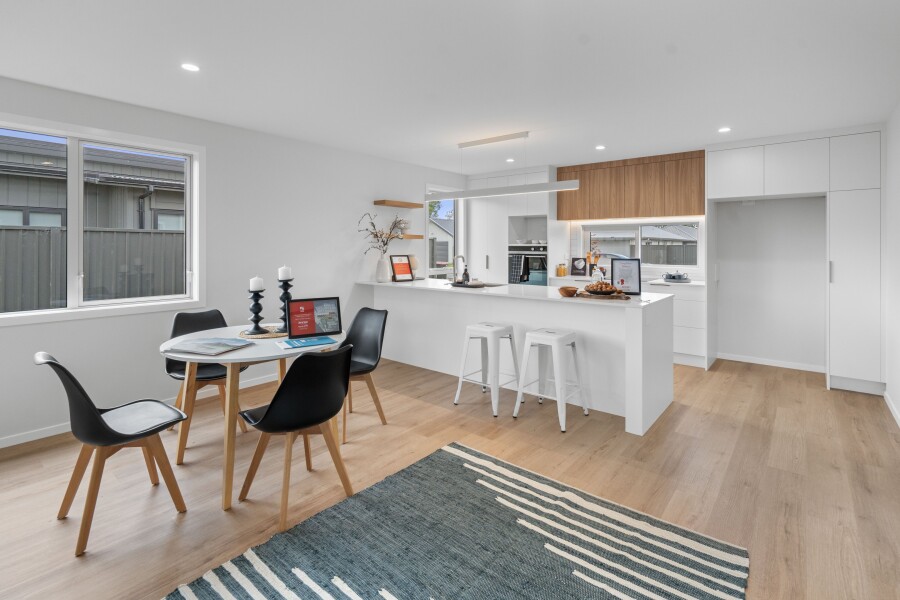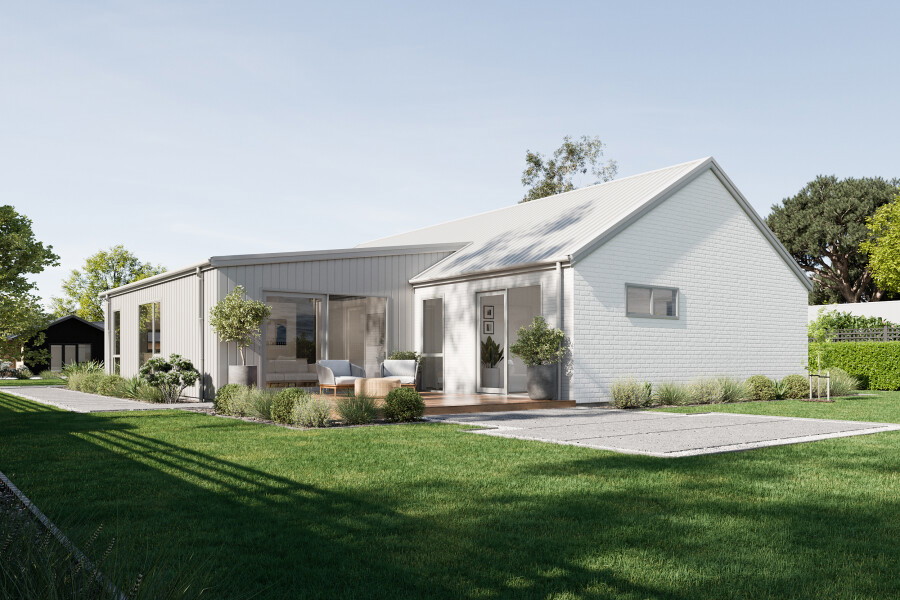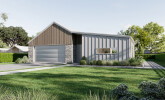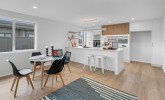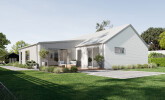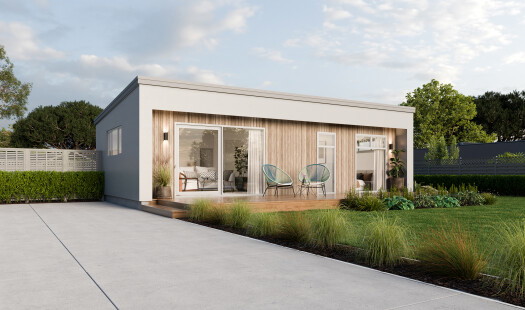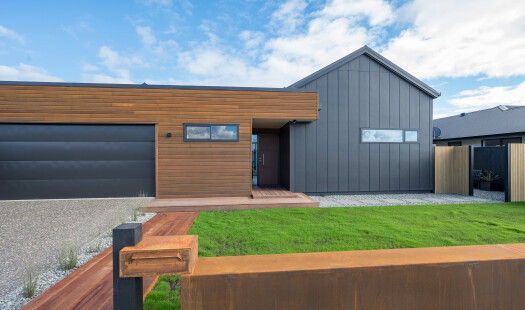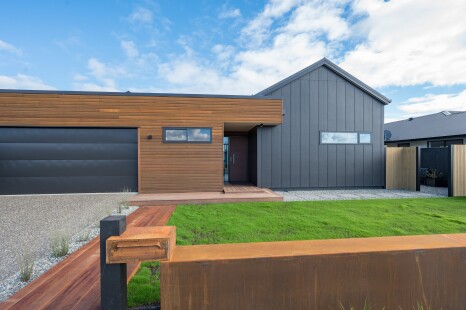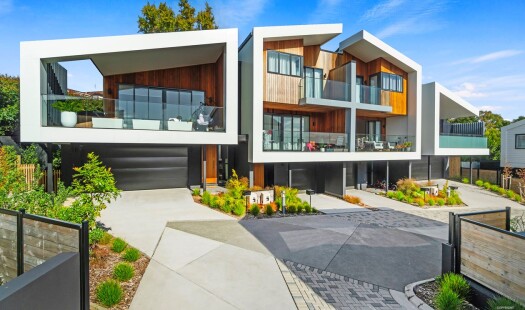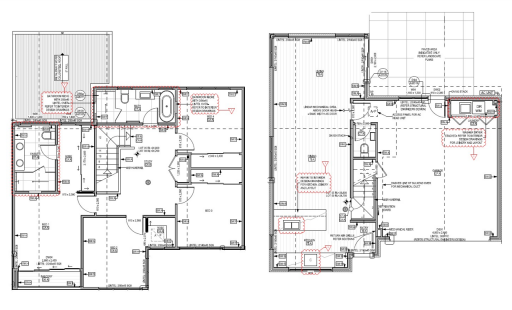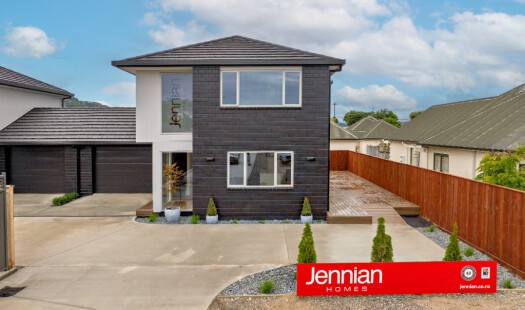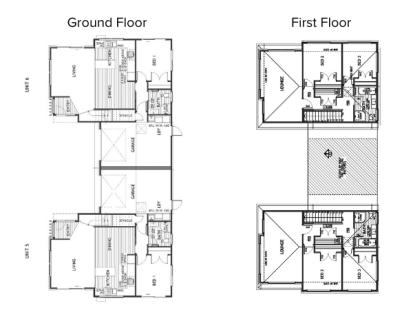The Ashwood makes smart use of every inch, offering a central open-plan living space bathed in natural light. The kitchen, scullery, and dining hub flow seamlessly to outdoor areas, creating a perfect setting for both everyday living and entertaining.
The master suite is a private retreat, designed for relaxation and comfort, while the secondary bedrooms provide ample space for family members or guests. Flexible lounge spaces are thoughtfully zoned to balance privacy with family connection, ensuring everyone has their own space while still feeling connected.
With 3 bedrooms, 1 living area, 2 bathrooms, 2 toilets, and a 2-car garage, the Ashwood is a well-designed home that meets the needs of modern living. Its intelligent layout and stylish features make it a wonderful choice for those seeking both functionality and beauty in their home.
Take the first step toward your dream home. Contact your local Jennian Homes team and let's make your vision a reality with the Ashwood Plan.
