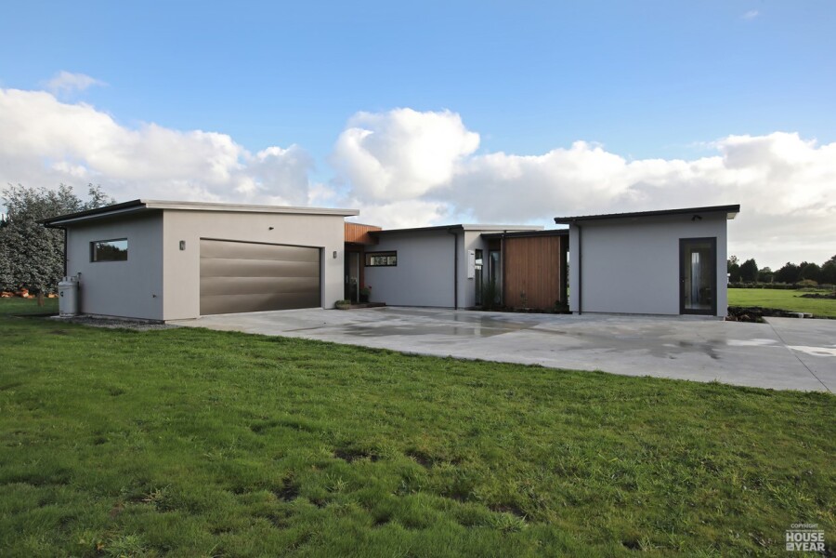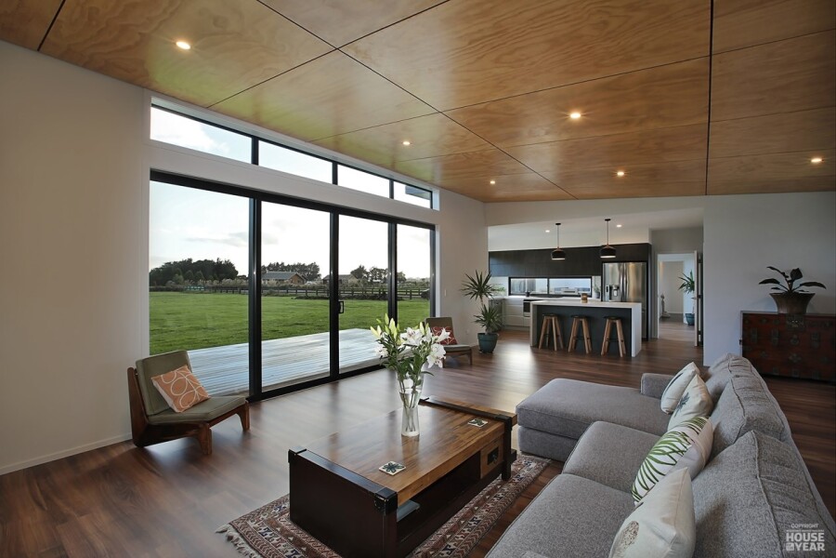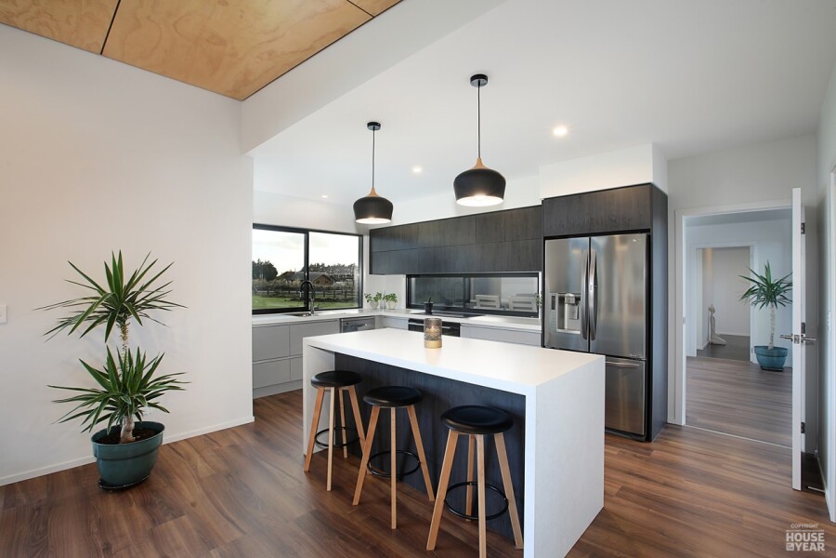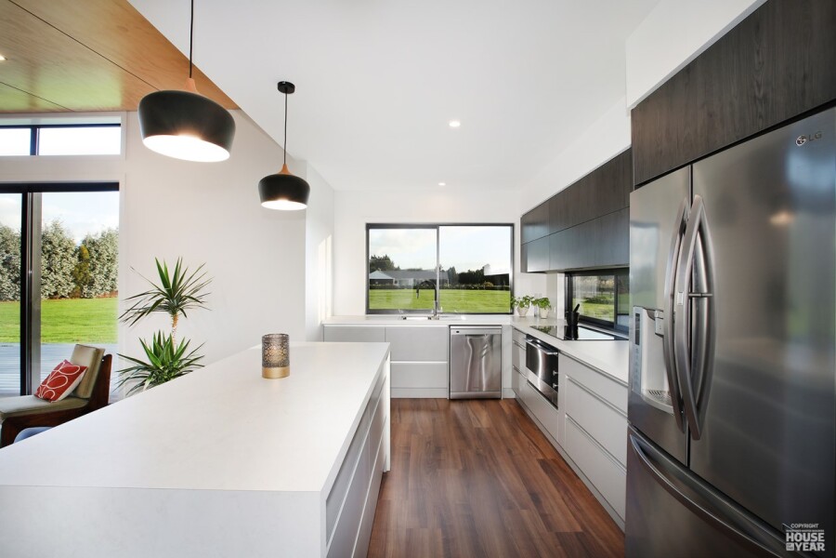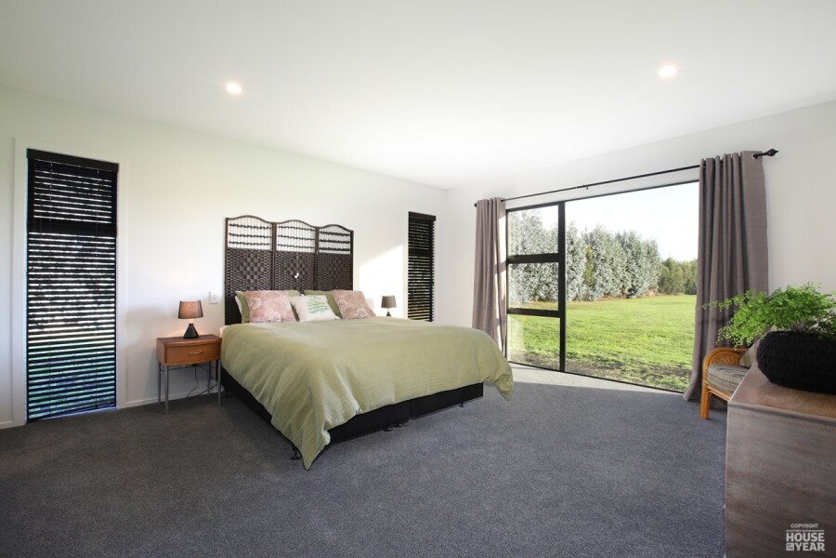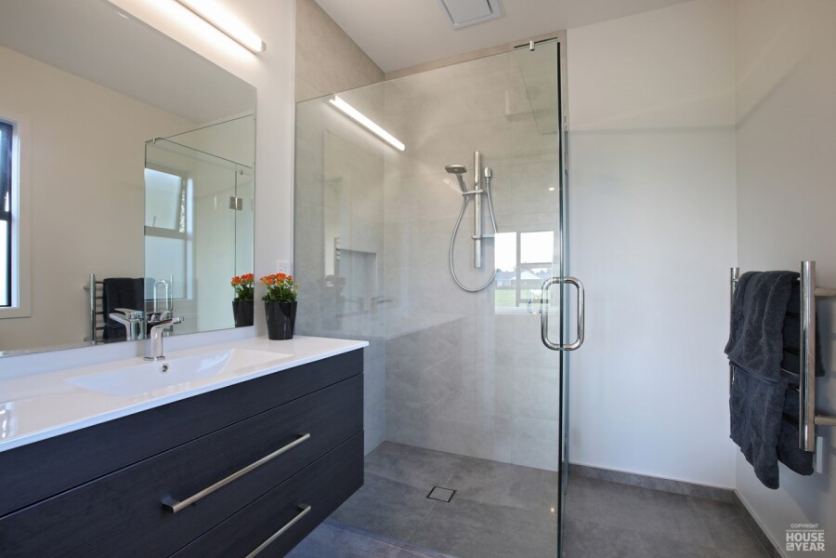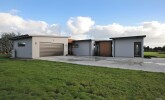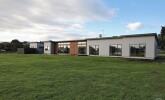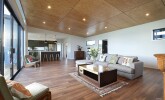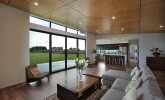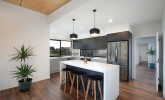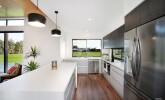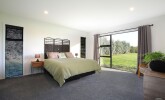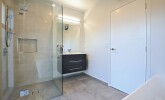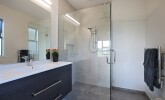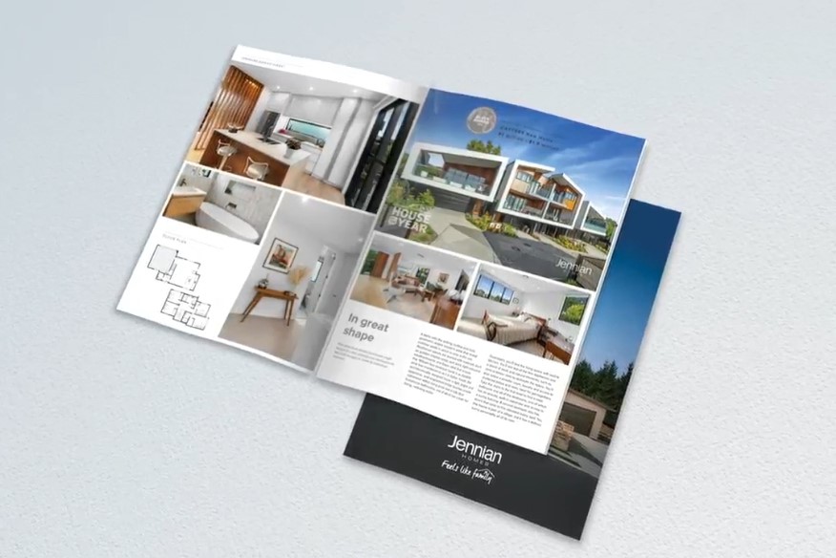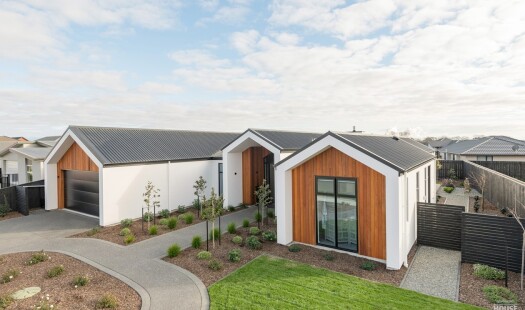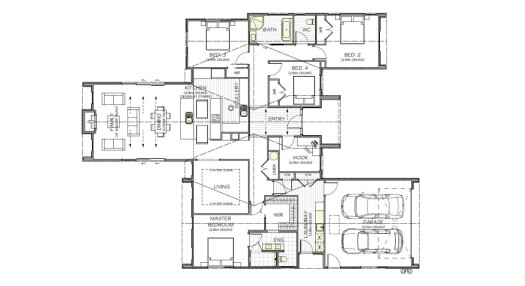Situated between Invercargill and the beach, this monopitch home hunkers down on its site. Clad in light-coloured plaster, contrasting steel and swathes of vertical timber weatherboards, this beauty has plenty of contemporary country character. Step inside to discover a whopping 278sqm of interior space. The large open-plan living and dining area and cosy separate lounge all open out onto a large deck through generous glazed sliders. The easy connection with the outdoors is remarkable. Wood floors and ceilings create a striking effect. The designer kitchen and butler’s pantry are an entertainer’s dream, perfectly placed to overlook the social spaces and serve the outdoor entertaining area. The master with ensuite and walk-in wardrobe is a quiet retreat. A guest bedroom with its own ensuite and walk-in robe is positioned at the opposite end of the house for maximum privacy. A small gym, which could easily convert to use as a home office, rounds out the plan, along with a family bathroom and two more generous bedrooms.
REGIONAL AWARDS WON
- Regional Bronze
