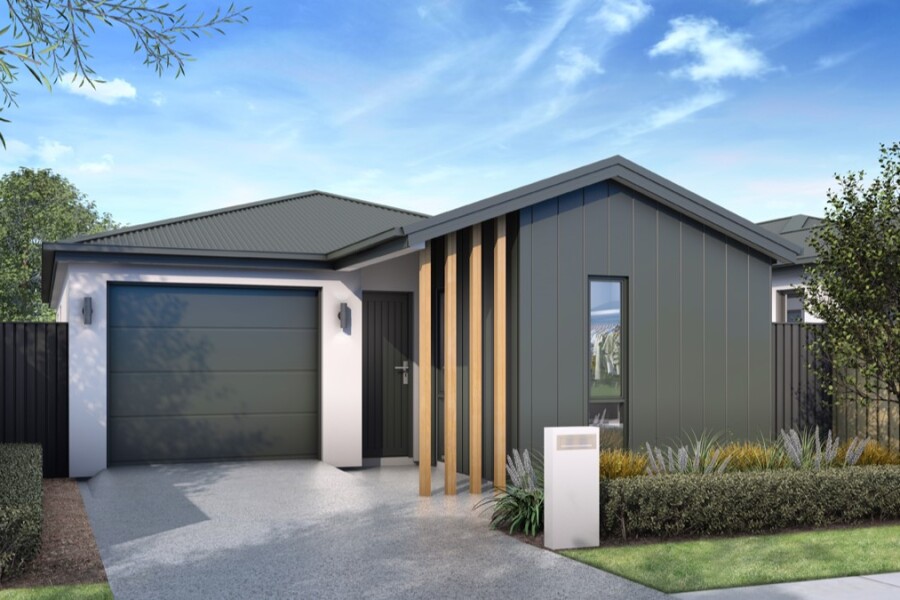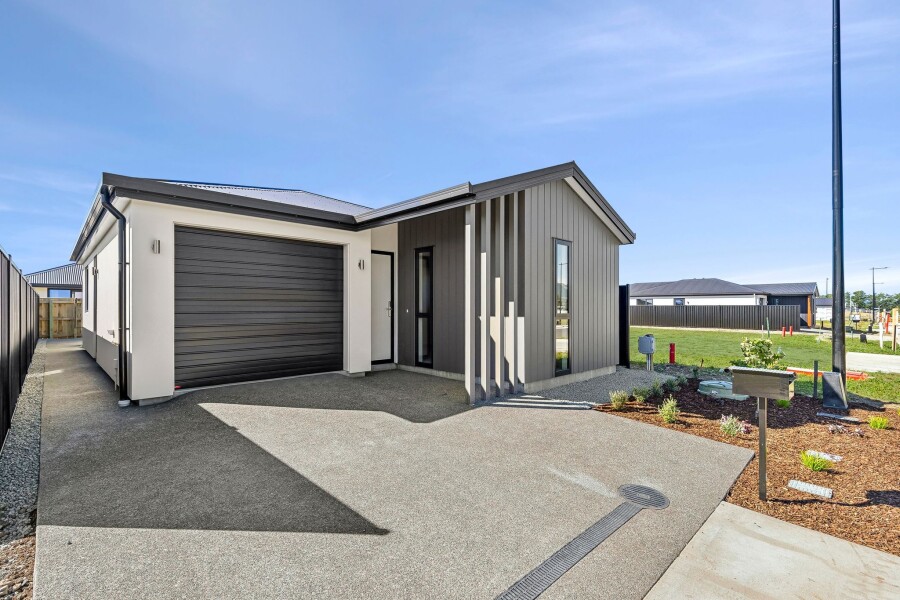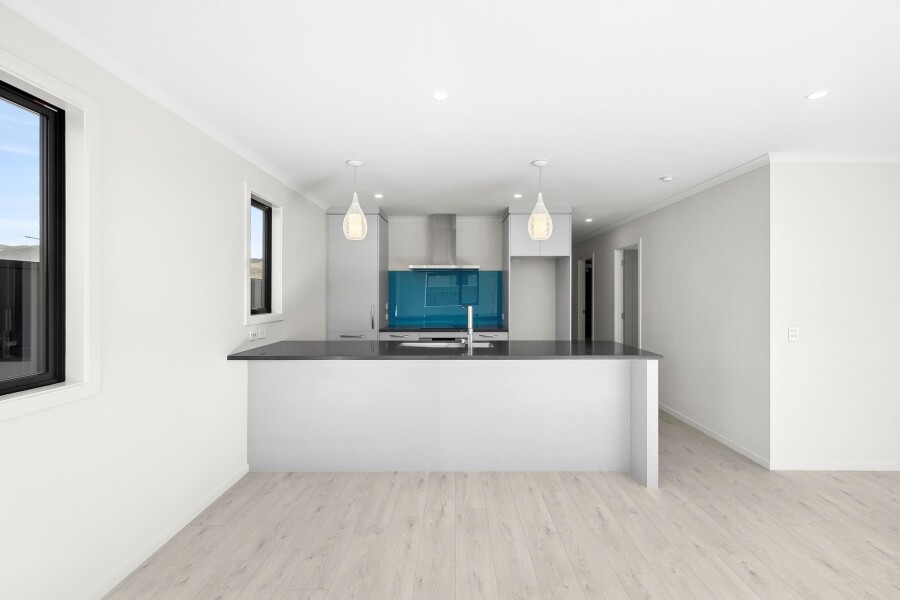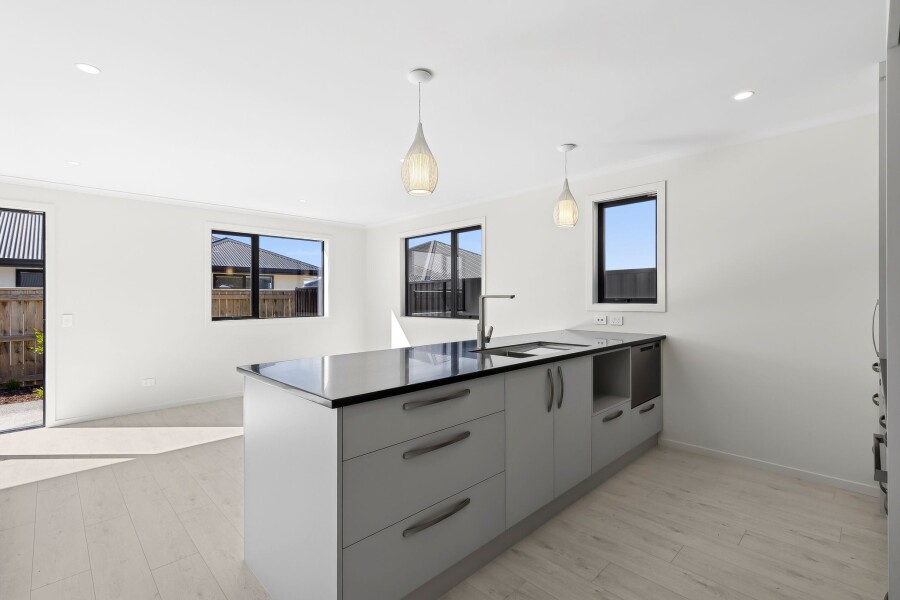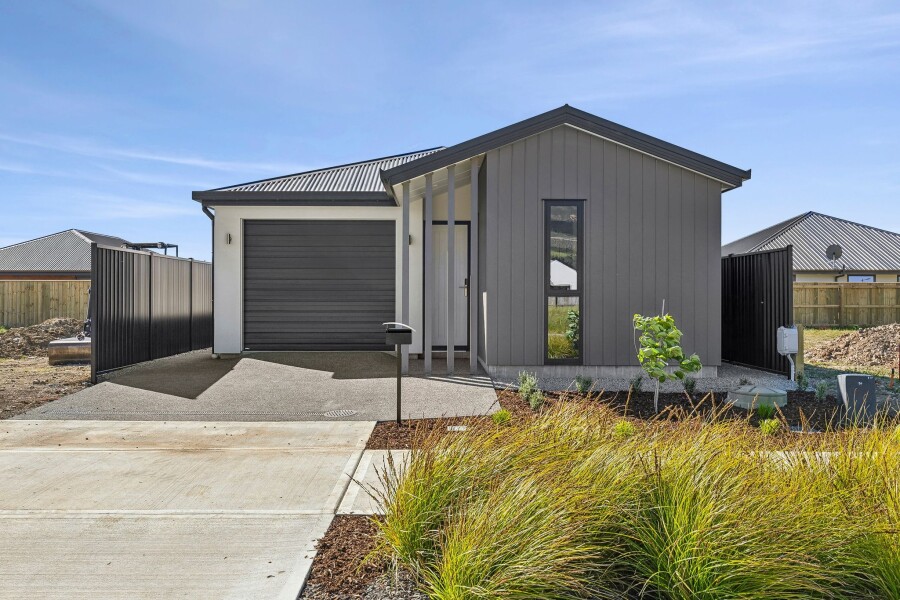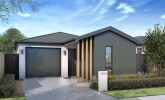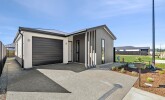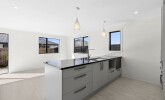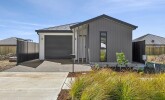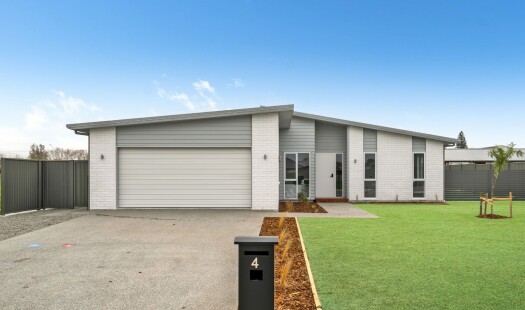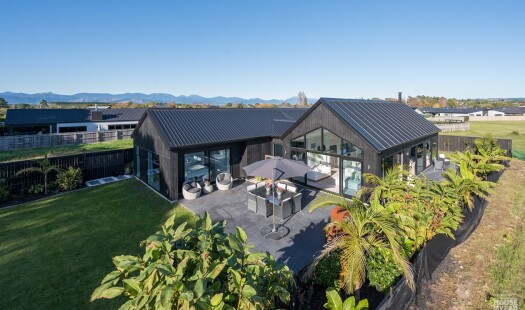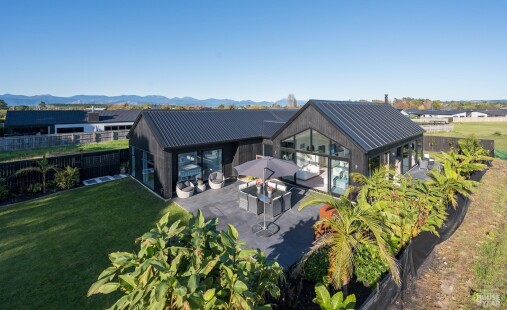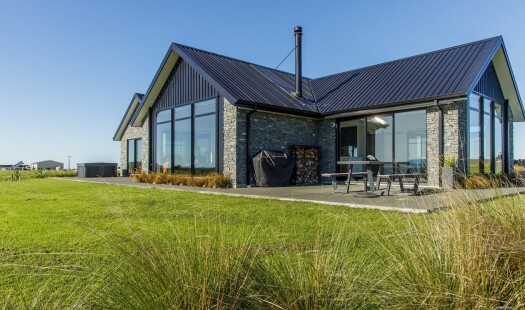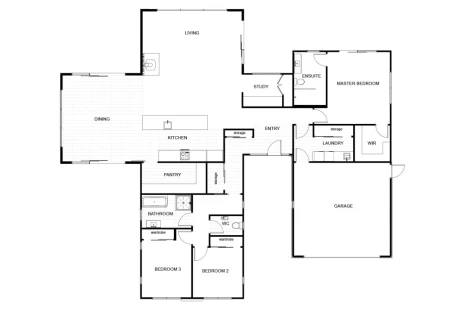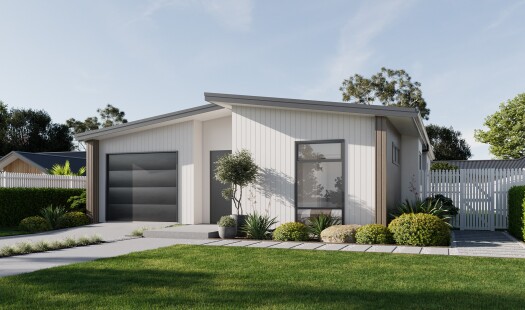The Braeburn makes clever use of space to deliver effortless everyday living. Spanning 105 square meters, this thoughtfully designed home offers a perfect blend of functionality and style. With its open-plan layout and natural flow to outdoor areas, this compact two-bedroom design offers everything you need—and nothing you don’t.
Step inside and you'll find a sleek kitchen that serves as the heart of the home. Equipped with modern appliances and ample counter space, it's perfect for both everyday meals and entertaining guests. The spacious living zones are designed to be versatile and inviting, providing plenty of room for relaxation and socializing.
The well-zoned master suite is a true retreat, offering privacy and comfort. With ample storage and large windows that let in natural light, it creates a serene and restful environment. The second bedroom is equally well-appointed, making it ideal for guests, a home office, or a child's room.
The Braeburn also features a modern bathroom with quality fixtures and fittings, as well as an additional toilet for convenience. The natural flow to outdoor areas enhances the living experience, providing a seamless connection between indoor and outdoor spaces. Whether it's a morning coffee on the patio or an evening barbecue, the outdoor areas are perfect for enjoying the fresh air and sunshine.
A single garage provides secure parking and additional storage, ensuring that everything has its place. The Braeburn house plan proves that smart design can still feel spacious, stylish, and relaxed, making it an ideal choice for those seeking a comfortable and efficient home.
