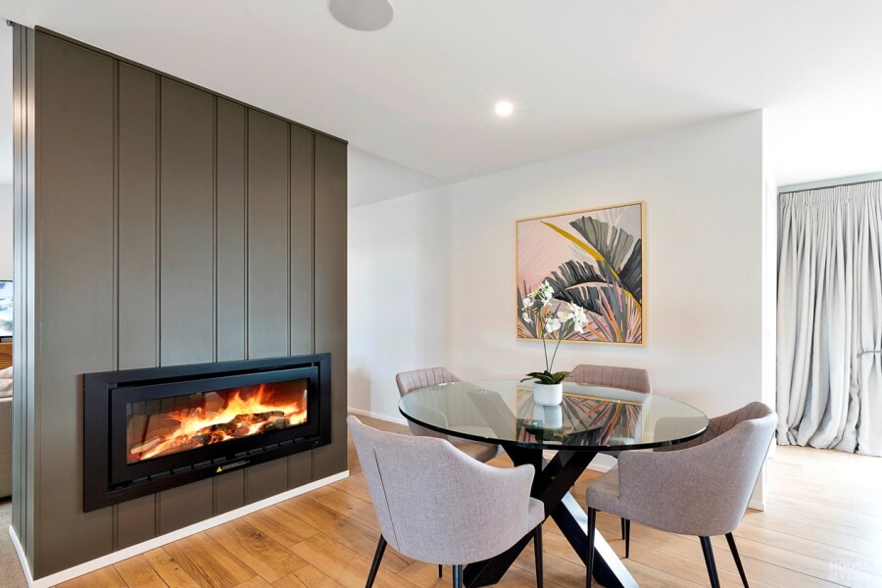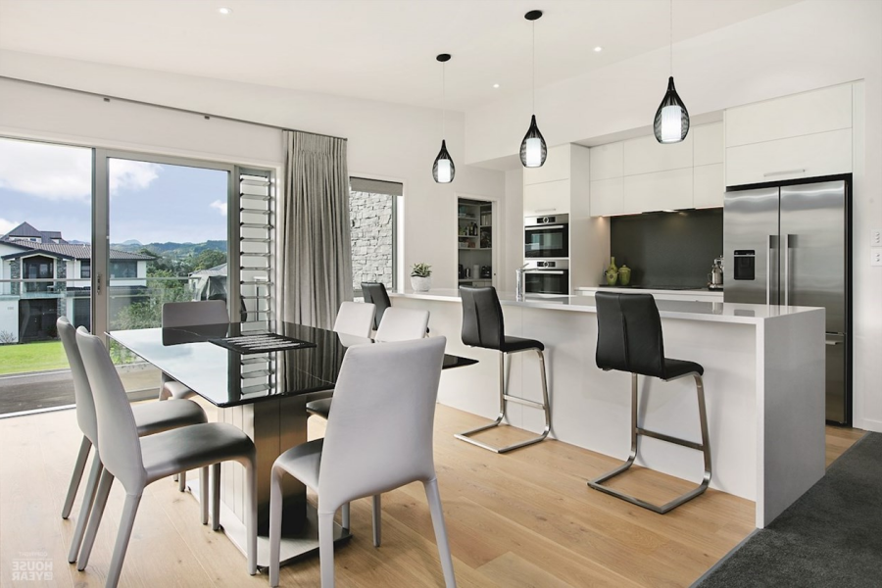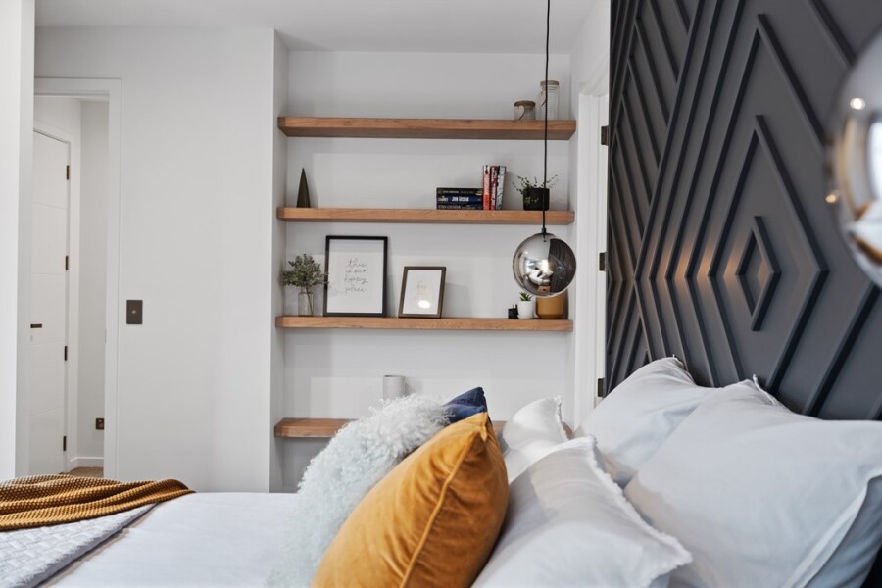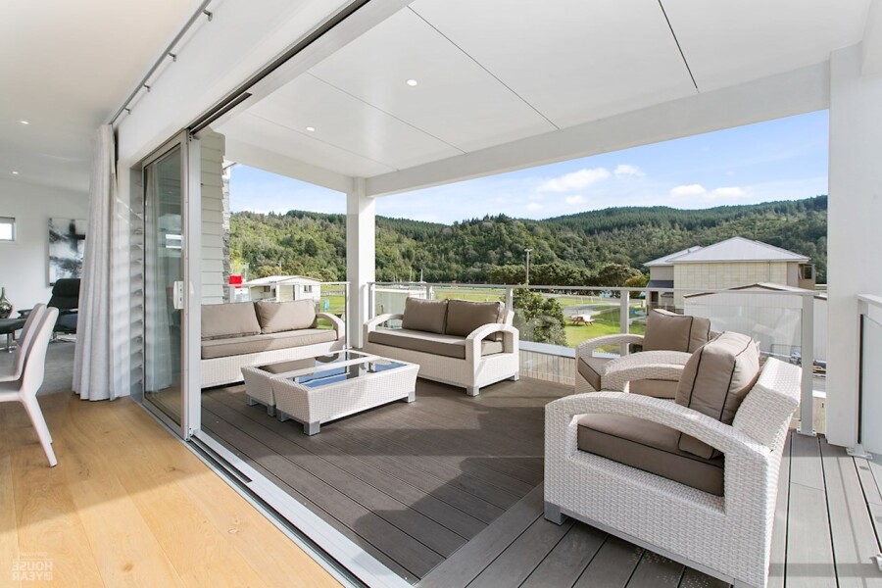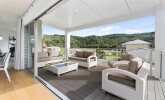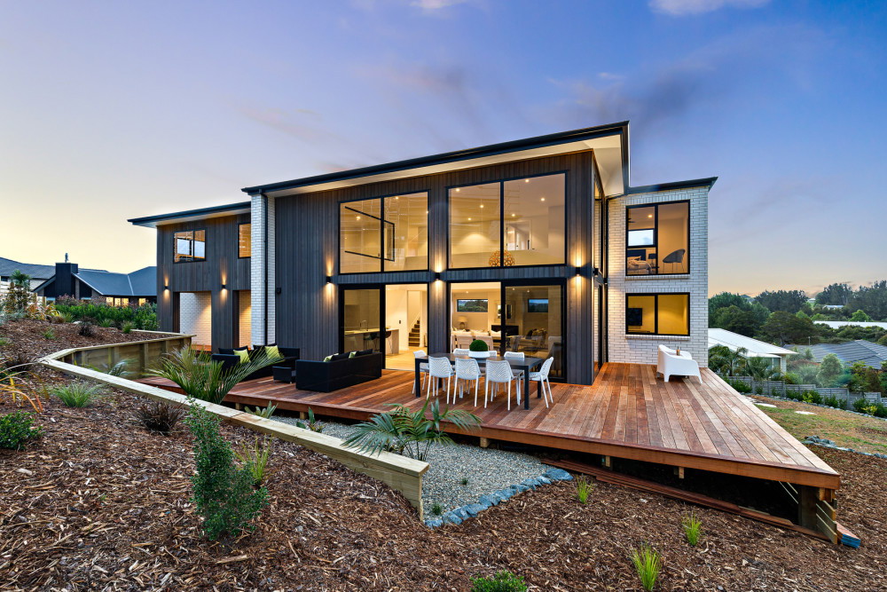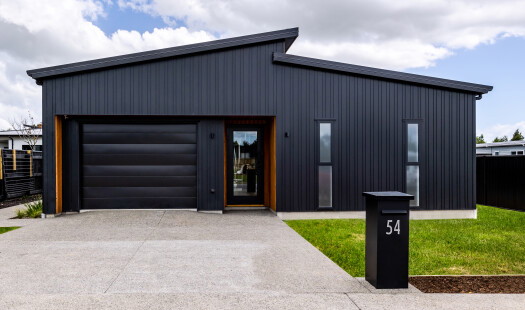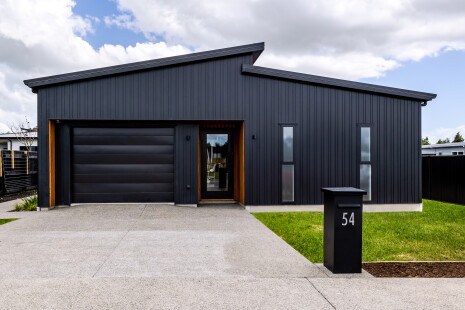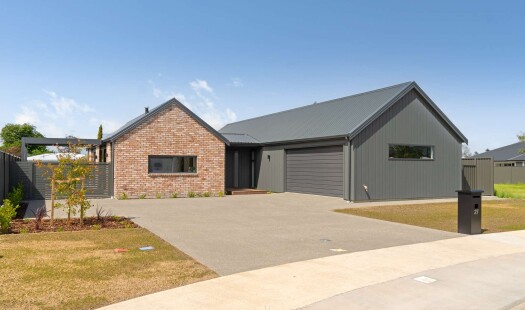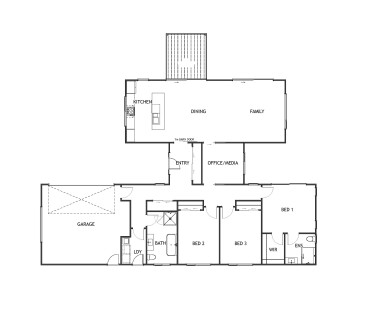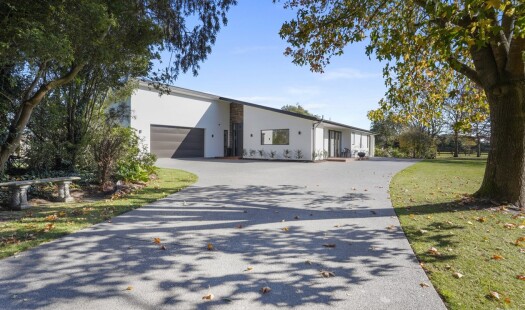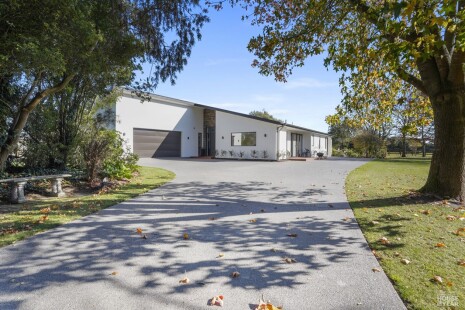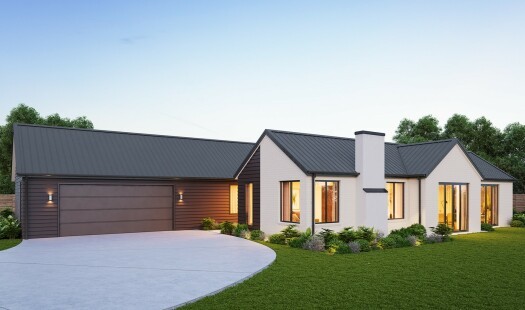This two-storey home features a completely open-plan living area on the first floor, with two fantastic balconies that maximize your views from every angle. The Gold showcases bold, clean lines and expansive open-plan spaces that feel both relaxed and refined.
Centred around a stylish kitchen and living hub, this home flows naturally to outdoor entertaining areas. The ground floor features three good-sized bedrooms, including a luxurious master suite with an ensuite and walk-in wardrobe. Zoned bedrooms and a versatile design make it a thoughtful blend of beauty and practicality.
With 237 square meters of space, this home includes 3 bedrooms, 2 bathrooms, 3 toilets, 2 living areas, and a double car garage, offering a clever design for modern living.
Take the first step toward your dream home. Contact your local Jennian Homes team and let's make your vision a reality with the Gold Plan.

