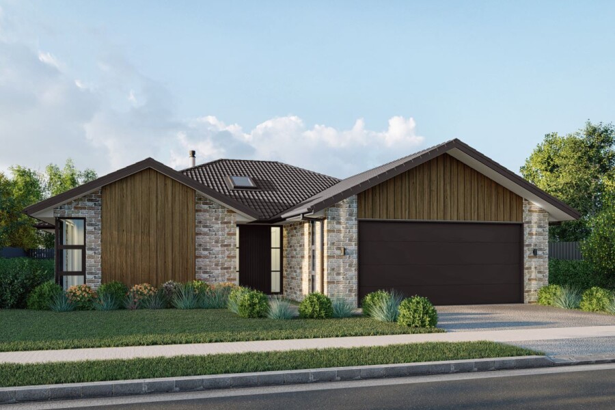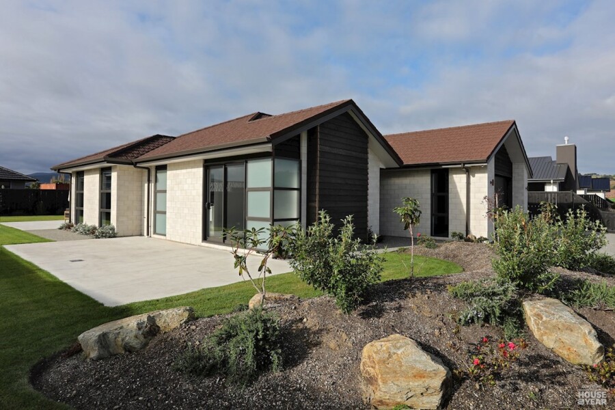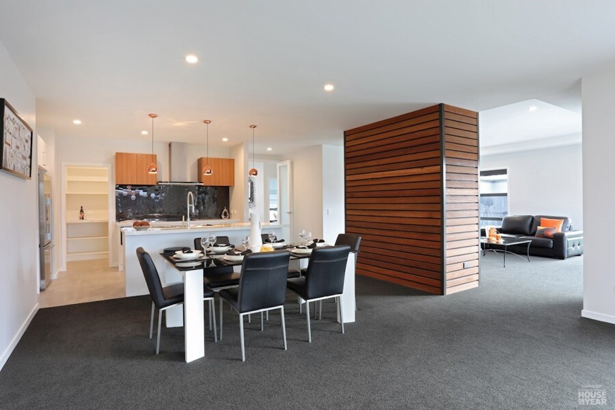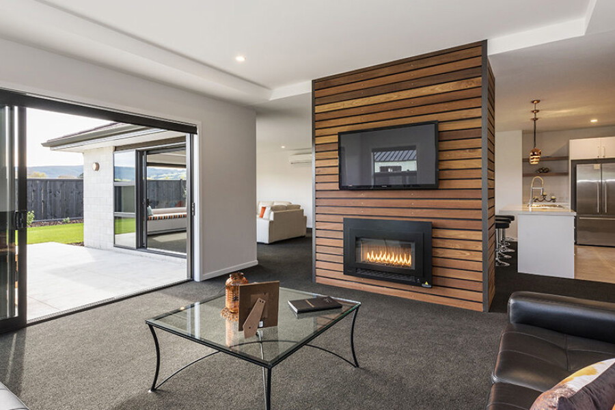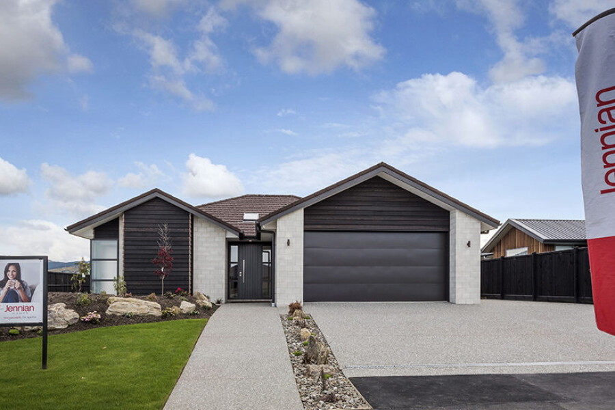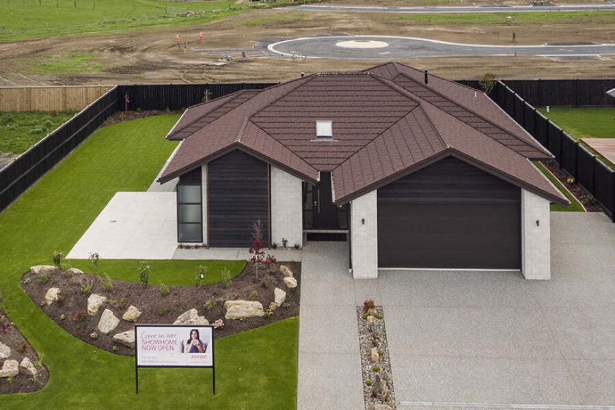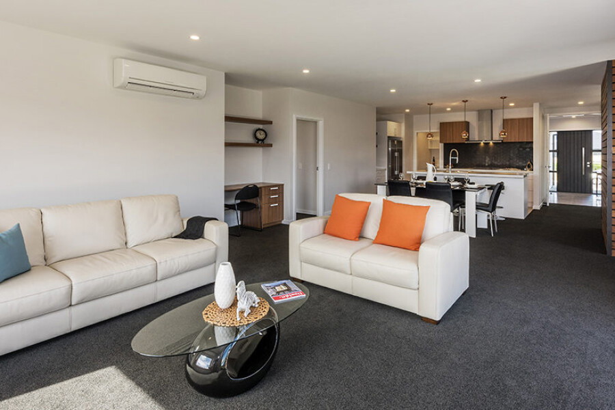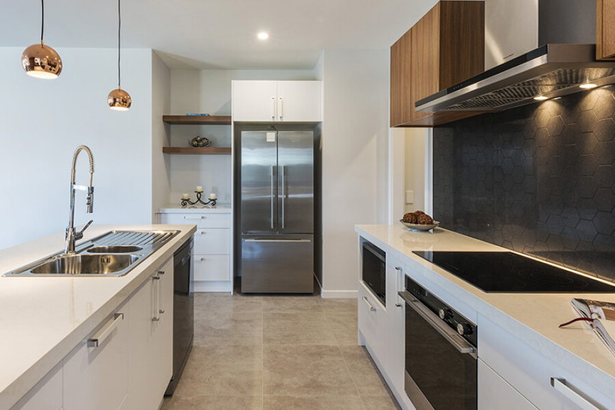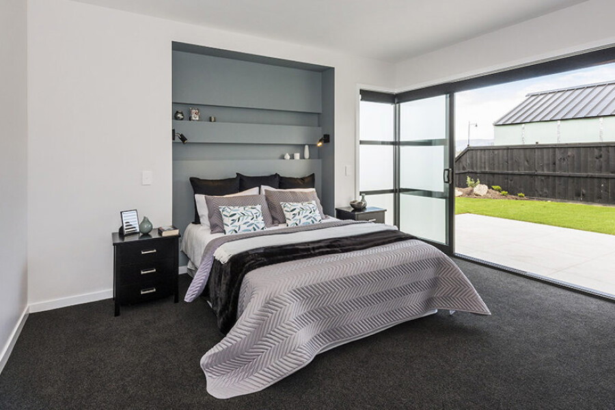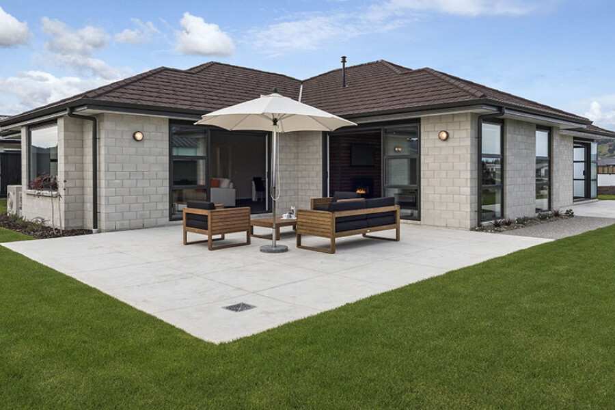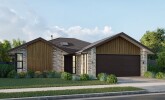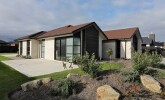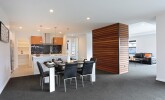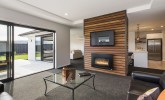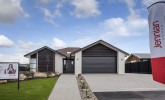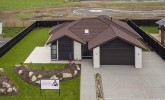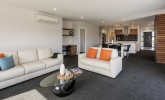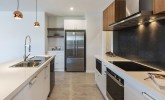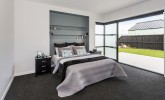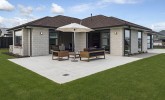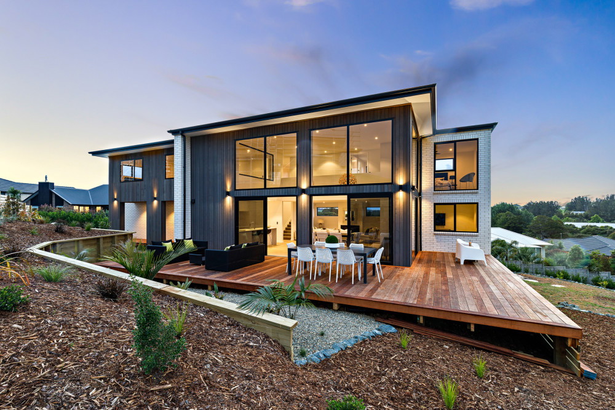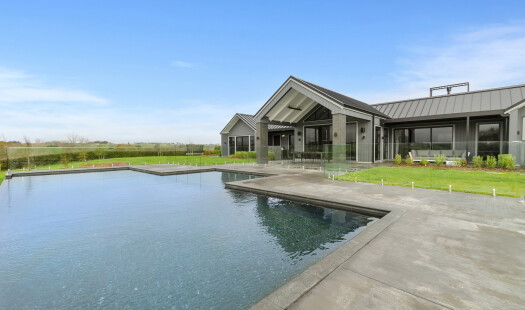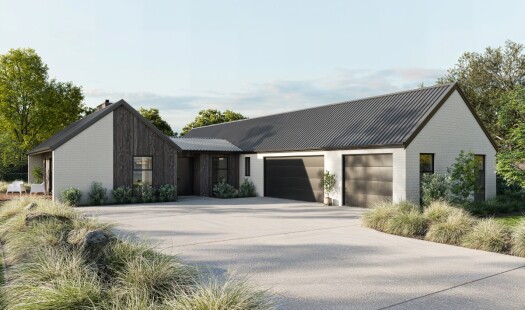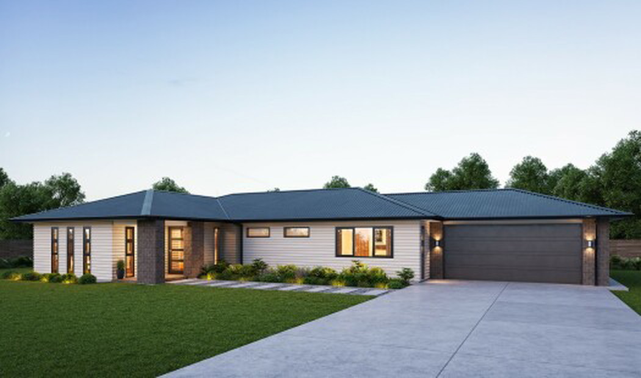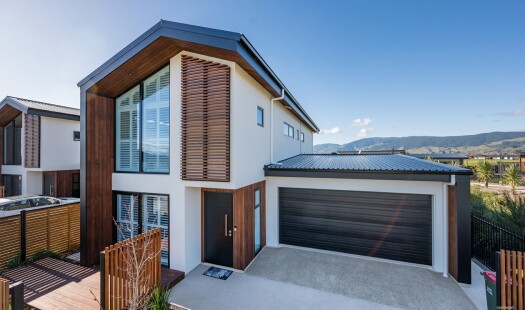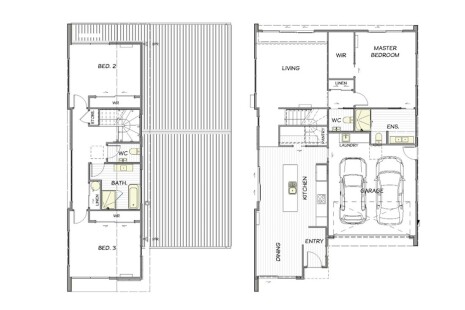This substantial family home ticks all the boxes with its generous open-plan living area, giving you oodles of space. The Merlot pairs classic architectural styling with modern comfort, featuring a large central kitchen with a walk-in scullery that’s as practical as it is pretty. This and the spacious lounge surround the large outdoor space created by the Merlot’s layout, flowing naturally to outdoor entertaining spaces.
The master suite is a private and separate escape with large glazed sliding doors that can open onto your own patio. Thoughtfully zoned secondary bedrooms offer the flexibility and privacy needed for vibrant family life.
With 228 square meters of space, this home includes 3 bedrooms, 2 living areas, 2 bathrooms, and a double car garage, providing a harmonious blend of beauty and functionality.
Take the first step toward your dream home. Contact your local Jennian Homes team and let's make your vision a reality with the Merlot Plan.
