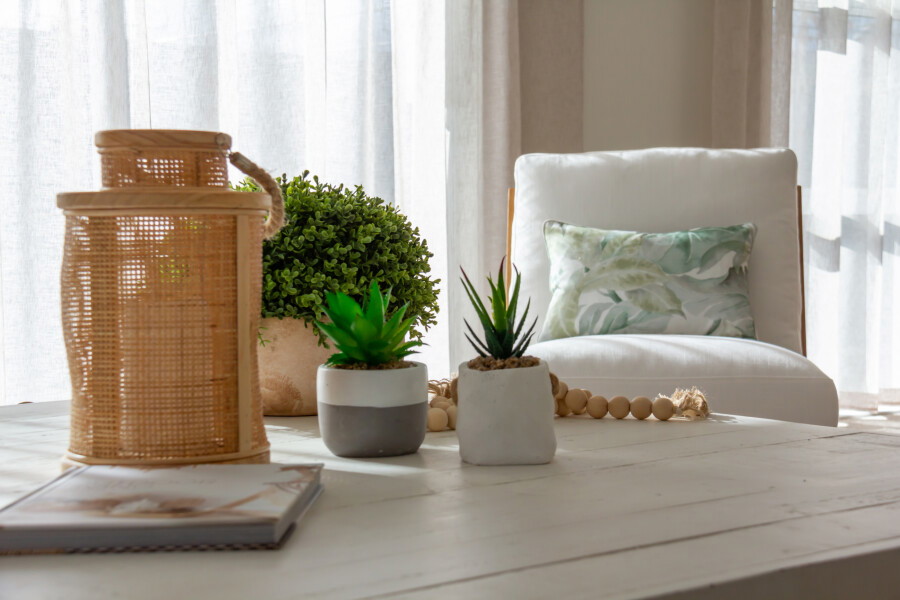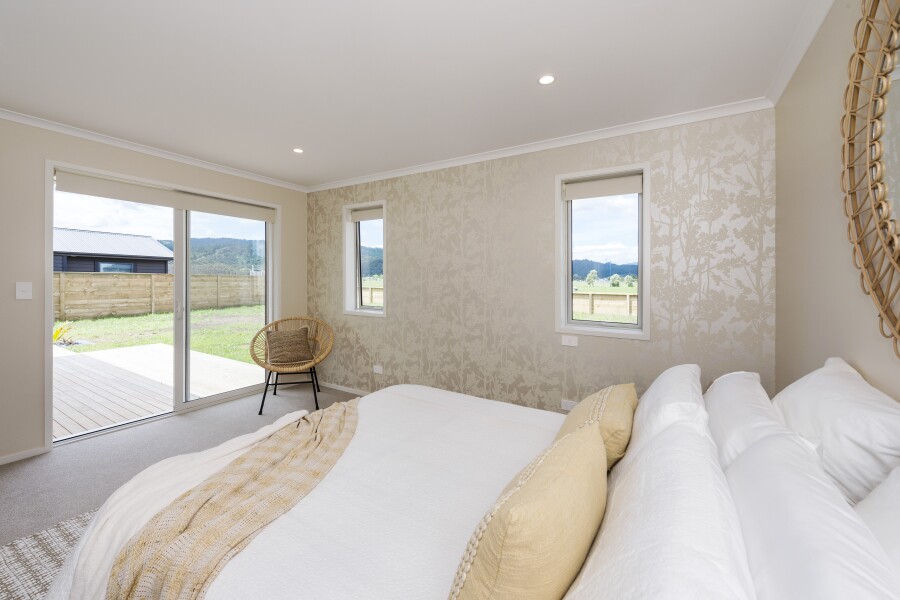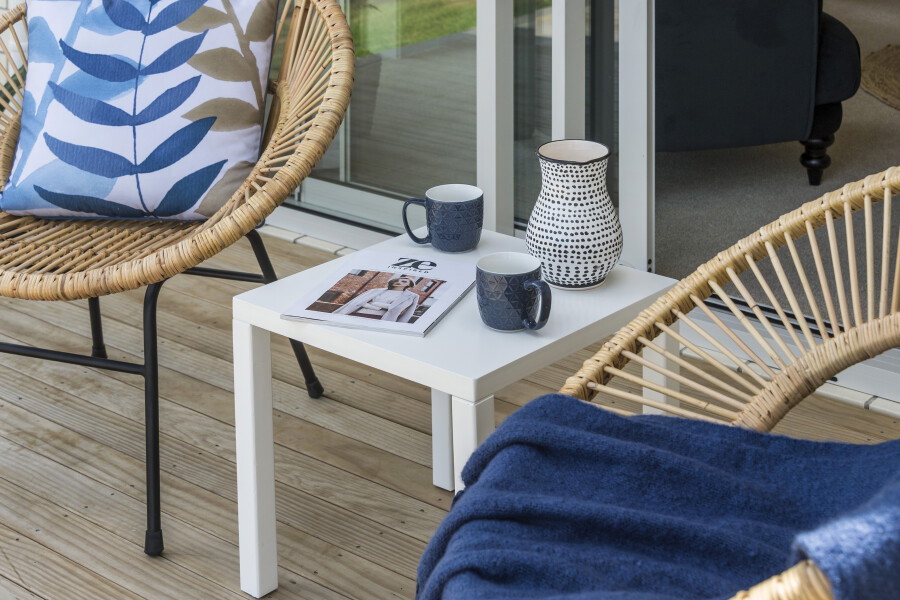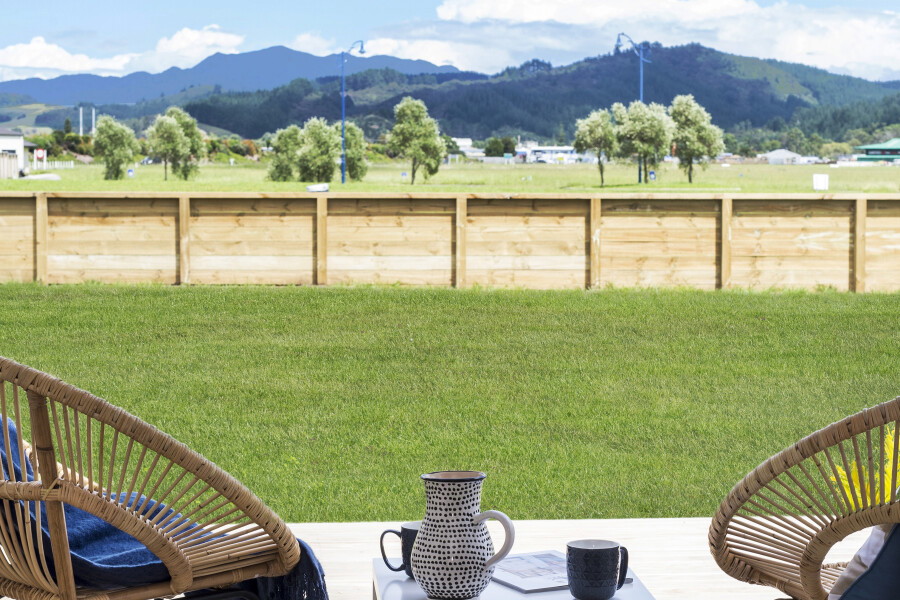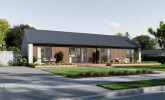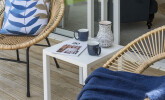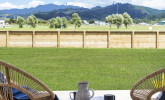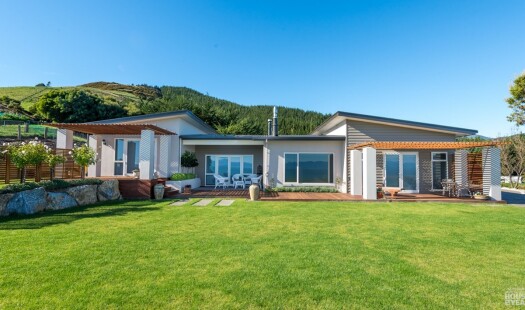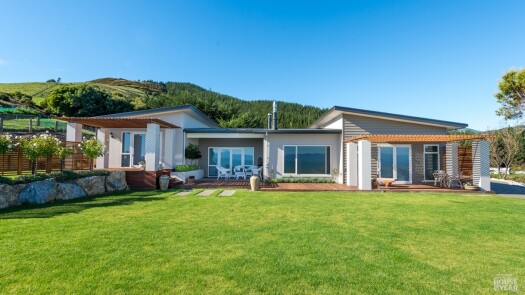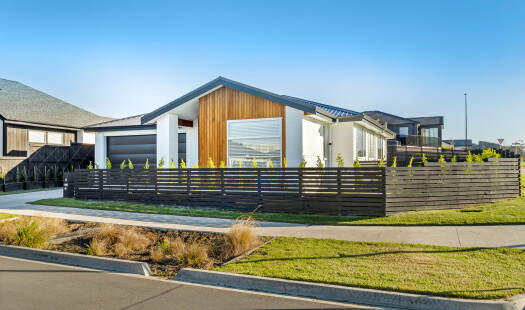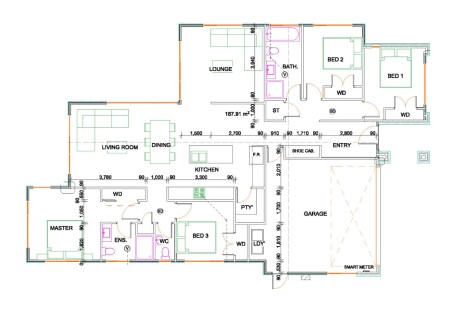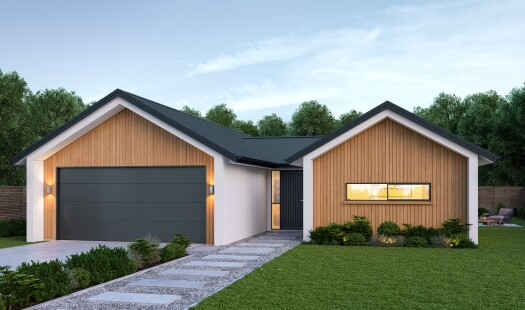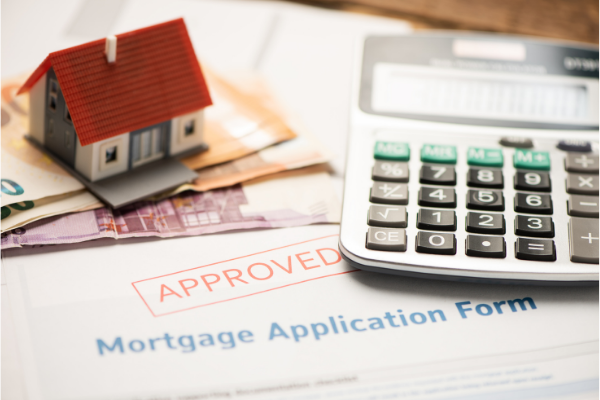The Harbourside brings together compact design and coastal ease, offering a perfect blend of functionality and style. Spanning 119 square meters, this thoughtfully designed home is part of our collection of modern compact house designs, showcasing innovative house plans that cater to contemporary living.
At the heart of The Harbourside is a generous open-plan layout that forms the centre of the home. This space seamlessly integrates the kitchen, dining, and living areas, creating a bright and inviting atmosphere. Large windows and sliding doors draw in natural light and provide effortless flow to outdoor living spaces, perfect for enjoying the coastal breeze and stunning views.
The three spacious bedrooms are designed to maximize comfort and privacy. The master suite offers a serene retreat with ample storage and an en-suite bathroom, while the additional bedrooms are ideal for family members or guests. The sleek kitchen is equipped with modern appliances and ample counter space, making it both stylish and functional.
The efficient footprint of The Harbourside makes it ideal for modern living, seaside escapes, or guest accommodation. The second bathroom adds convenience and ensures that the home can comfortably accommodate multiple occupants. The living area is designed to be versatile and inviting, providing plenty of room for relaxation and socializing.
Outside, the potential for a garden or patio enhances the living experience, offering a perfect spot for outdoor dining or simply enjoying the fresh air. The Harbourside is a testament to the idea that compact design can still offer spacious and stylish living, making it an ideal choice for those seeking a modern and efficient home.
Explore our collection of modern compact house designs and discover how The Harbourside can be the perfect fit for your lifestyle.

