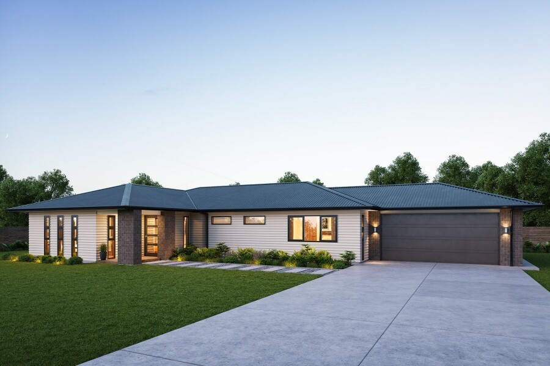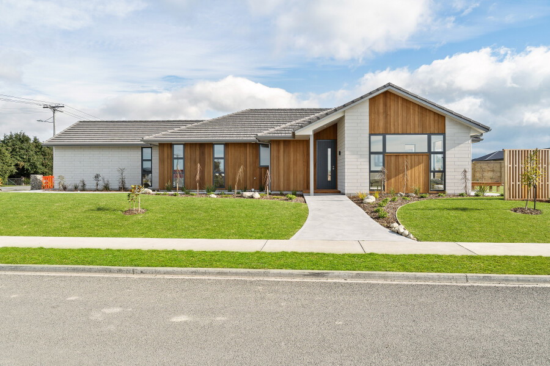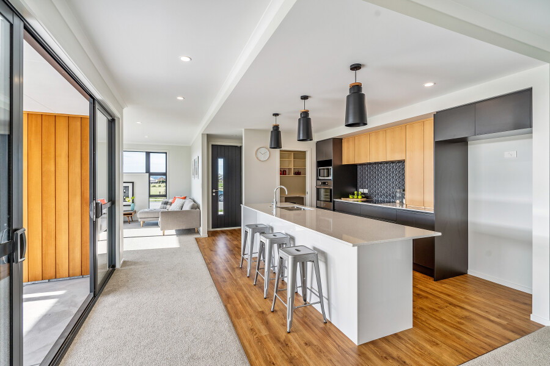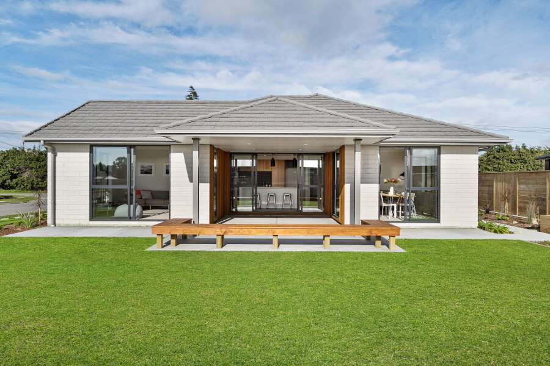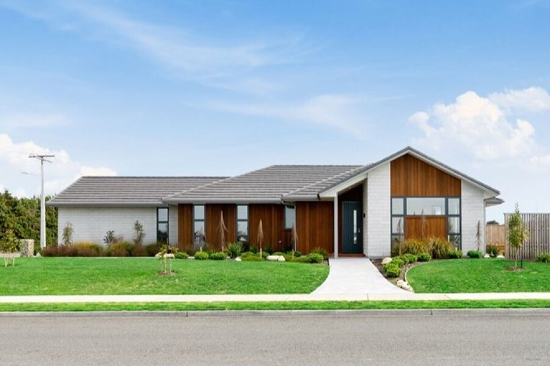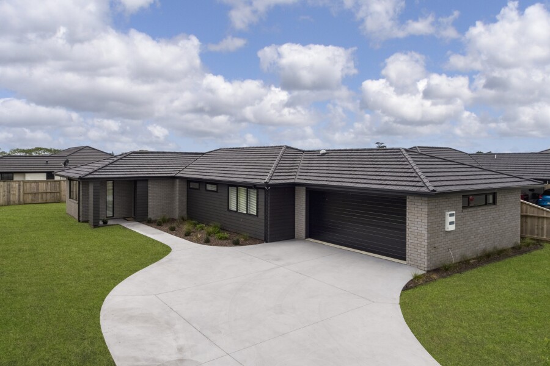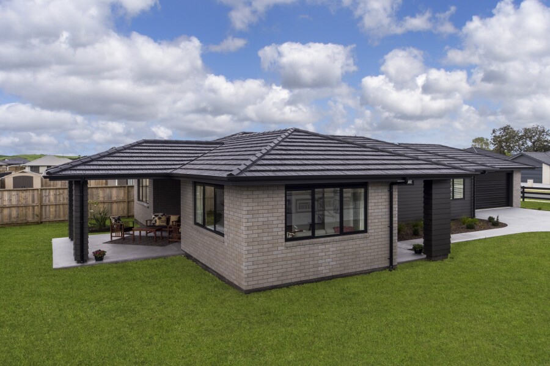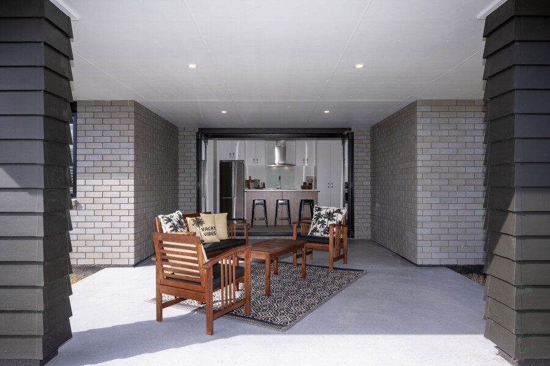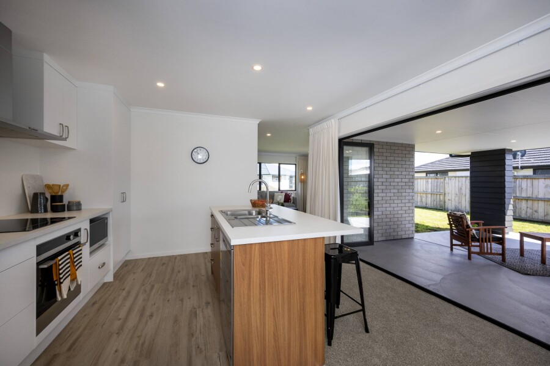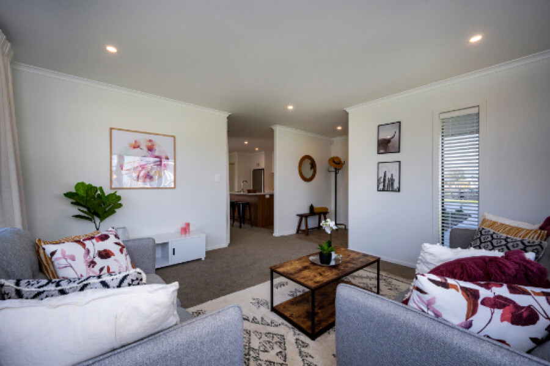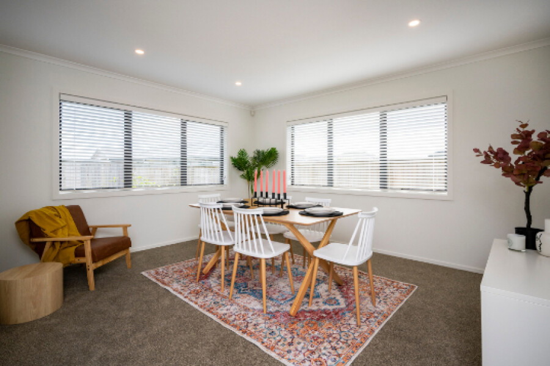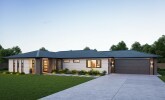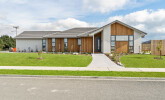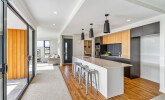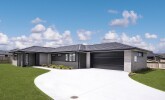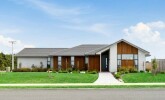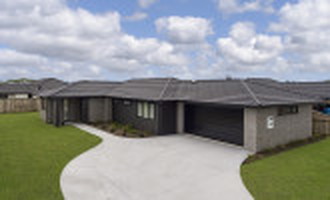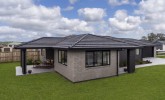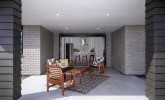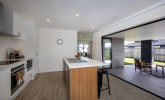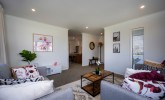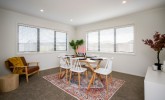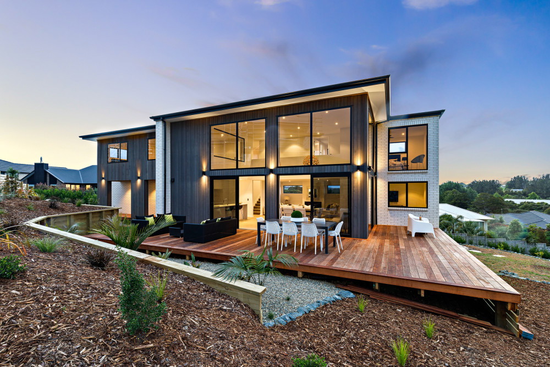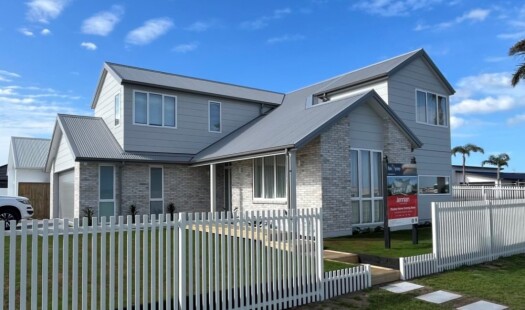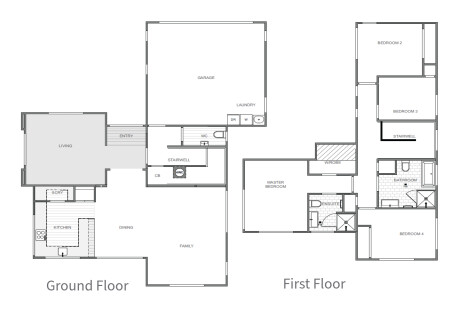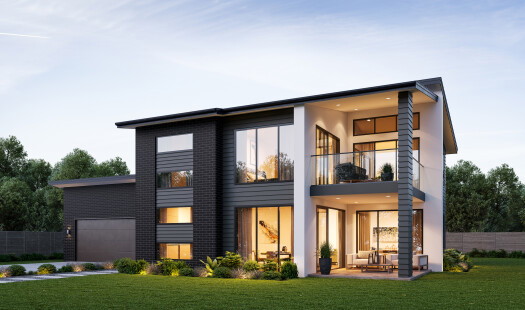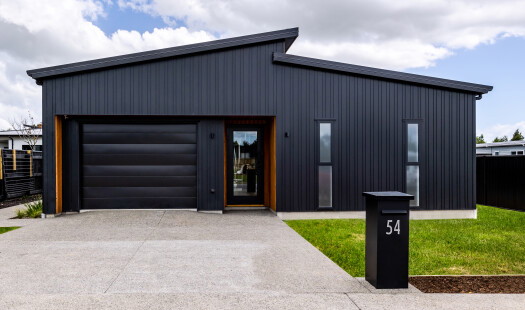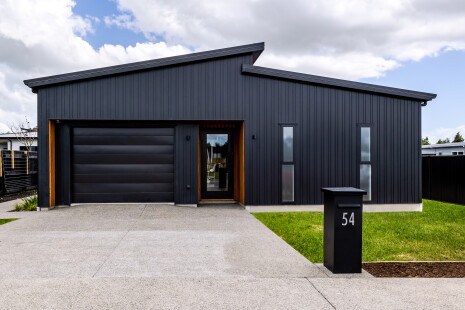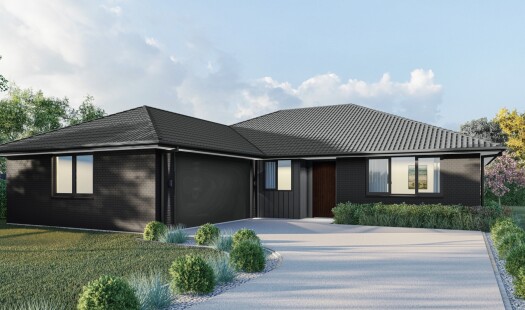The Windermere is a spacious, creative design by Jennian Homes, capturing timeless appeal with its bold entry statement and graceful proportions. Unique entry detailing invites exploration of this exciting home, with a strong emphasis on alfresco living.
The designer kitchen is perfectly located as the family and social hub, with light-filled open-plan living areas unfolding naturally to outdoor spaces. Access to the huge sheltered alfresco space from three sides effectively merges indoors without, encouraging easy living.
A spacious master suite, two more double rooms, and plentiful storage complete this fabulous home. With a luxurious master retreat and smart family zoning, the Windermere offers sophistication for every stage of life.
With 206 square meters of space, this home includes 3 bedrooms, 1 living room, 2 bathrooms, and a 2-car garage, providing a harmonious blend of beauty and functionality.
Take the first step toward your dream home. Contact your local Jennian Homes team and let's make your vision a reality with the Windermere Plan.
