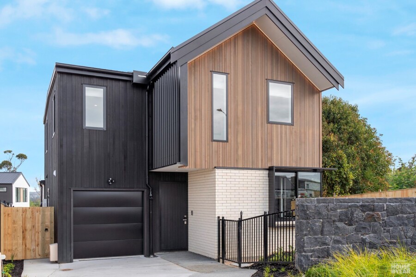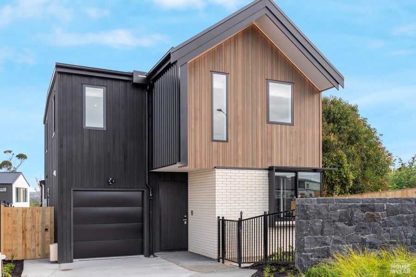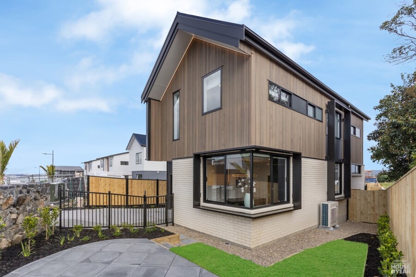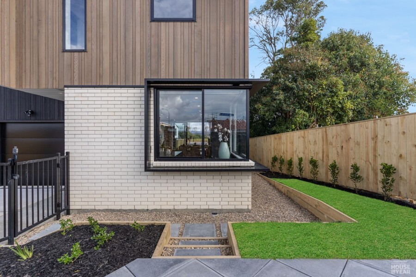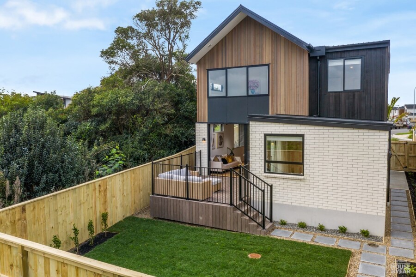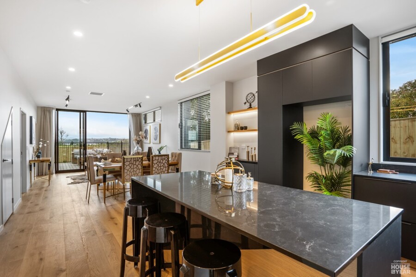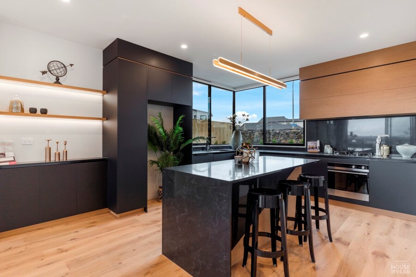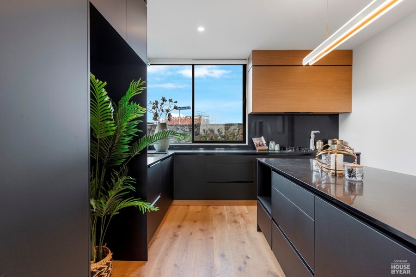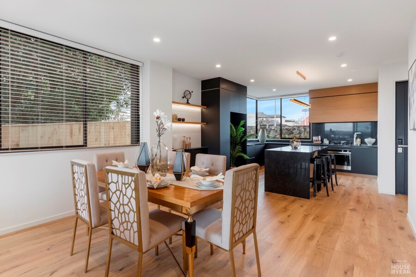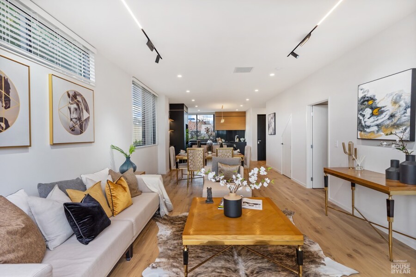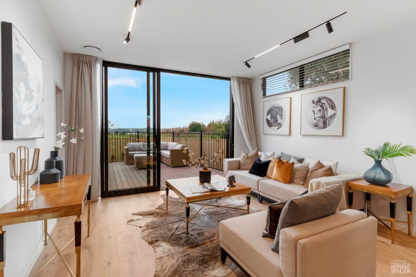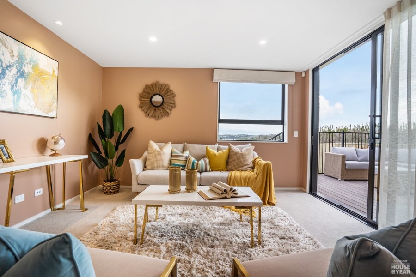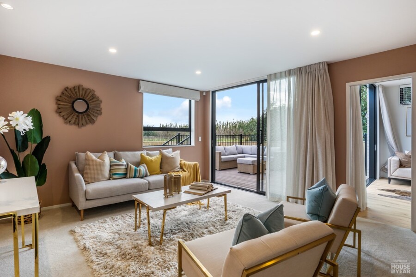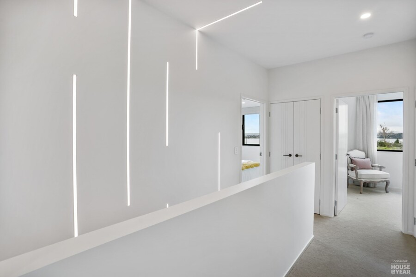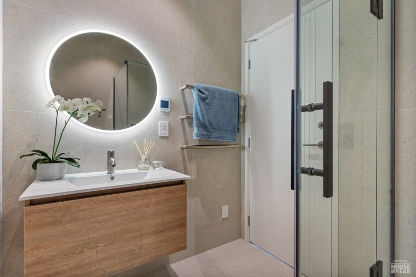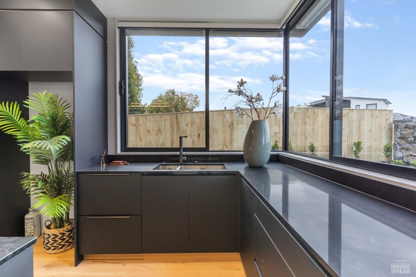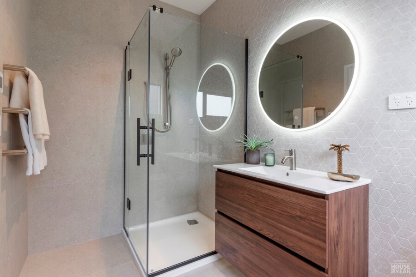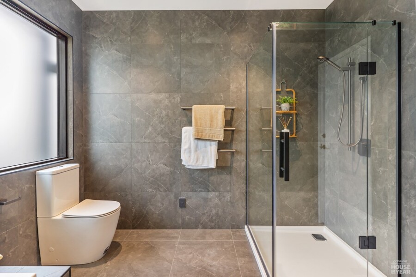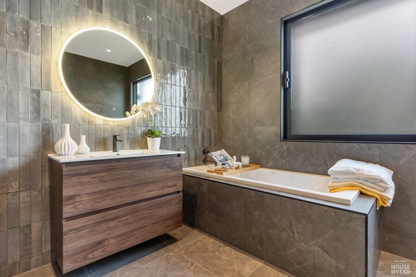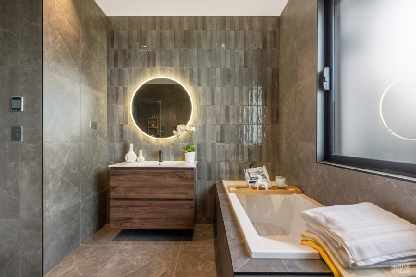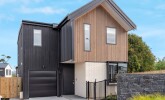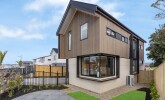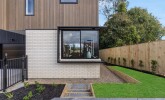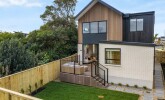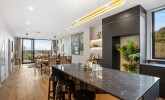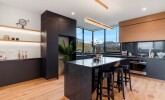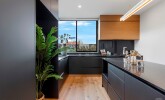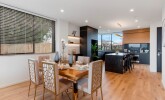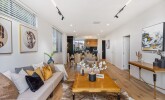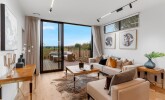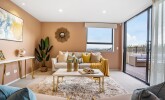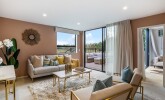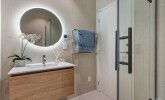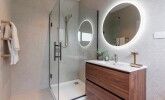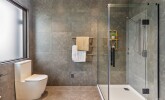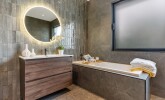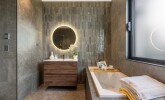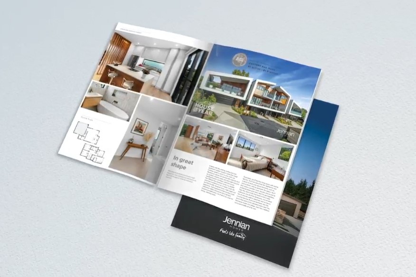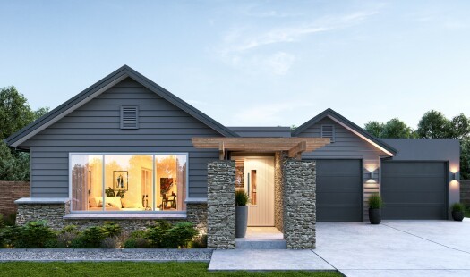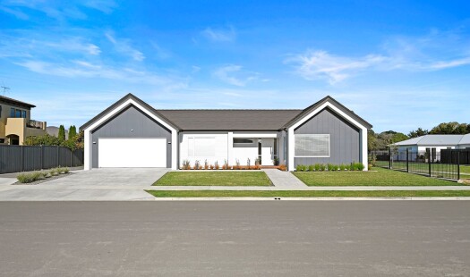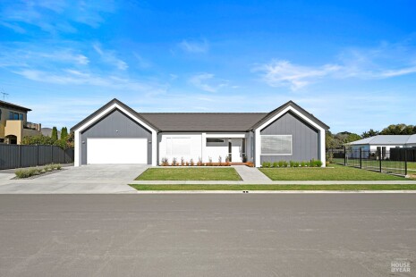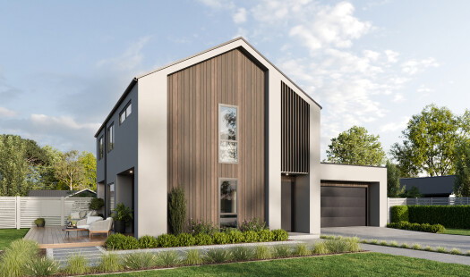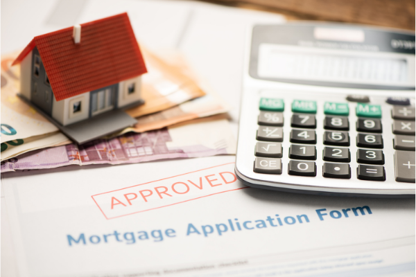Light, counters and... action. Who wouldn’t want to take over this kitchen with its waterfall-edge island and swathes of bench space bathed in natural light? It’s a dream in dark tones and timber and just the place for some serious cooking. That’s just one corner of this 202sqm show home, which is full of surprises. Inside are four bedrooms, three bathrooms, two living spaces and a deck that – like the kitchen – is made for entertaining. Step straight out from one of the living areas into the fresh air and fire up the barbecue. Or just enjoy being outside in this coastal suburb of north-west Auckland. Handsome from the outset, the exterior comes together beautifully in dark metal, pale brick, warm cedar and black vertical timber. The combination highlights the strong lines and form of the house, and is striking in style. Engineered timber flooring flows through the kitchen and dining space. The decor, care of a colour expert, is stylish, natural and inviting. The bathrooms are standout features in muted tones and textured tiles. The design looks great now and will endure for years to come. Carpet in the living area adds a plush touch.
2022 Jennian Homes North West Display Home
Spotlight On Style
Virtual Tour
| Features | ||
|---|---|---|
|
|
Bedrooms | 0 |
|
|
Bathrooms | 0 |
|
|
Toilets | 0 |
|
|
Living/Dining Rooms | 0 |
|
|
Garage Spaces | 0 |
| Other Information |
|---|
Virtual Tour

Master Builder Guarantee

36 Month Defect Warranty

Jennian Homes Completion Promise

