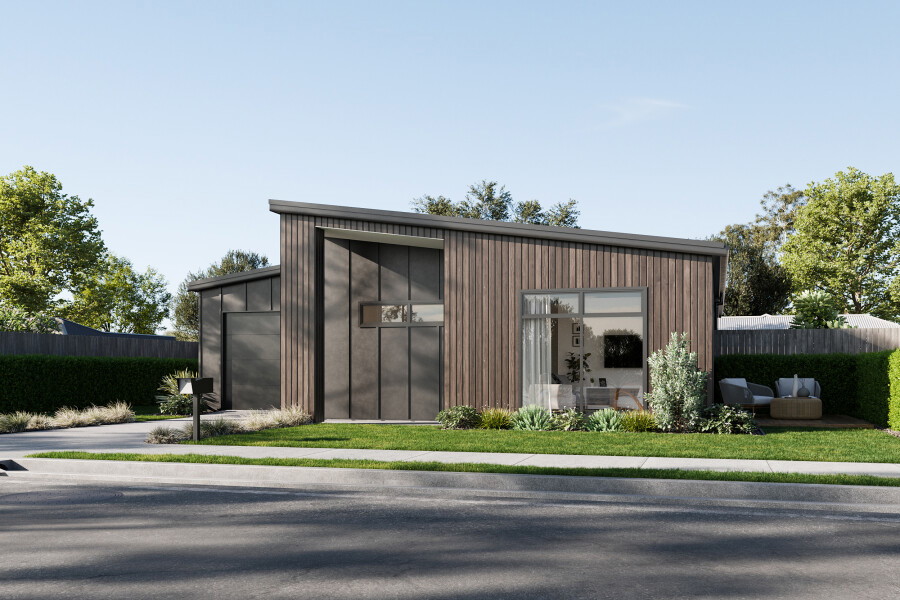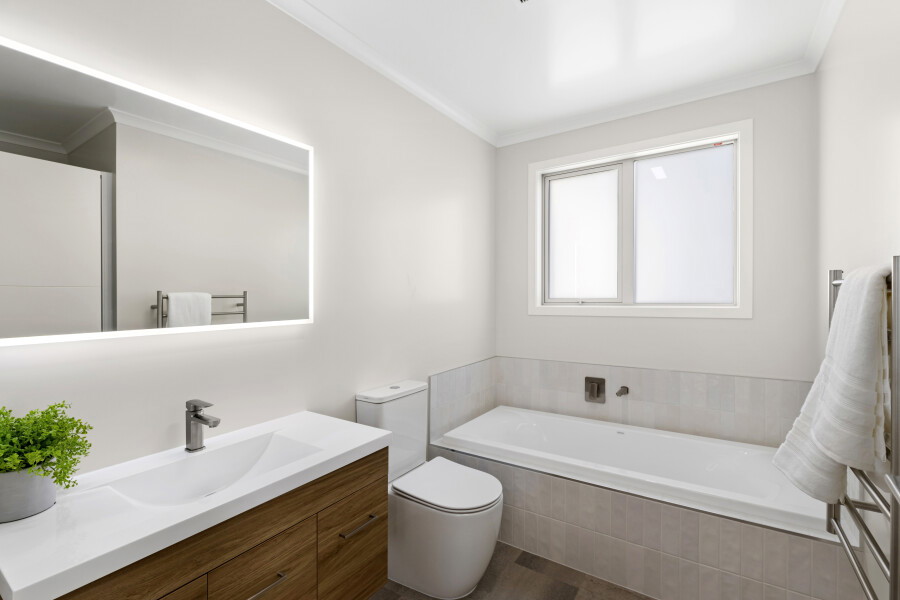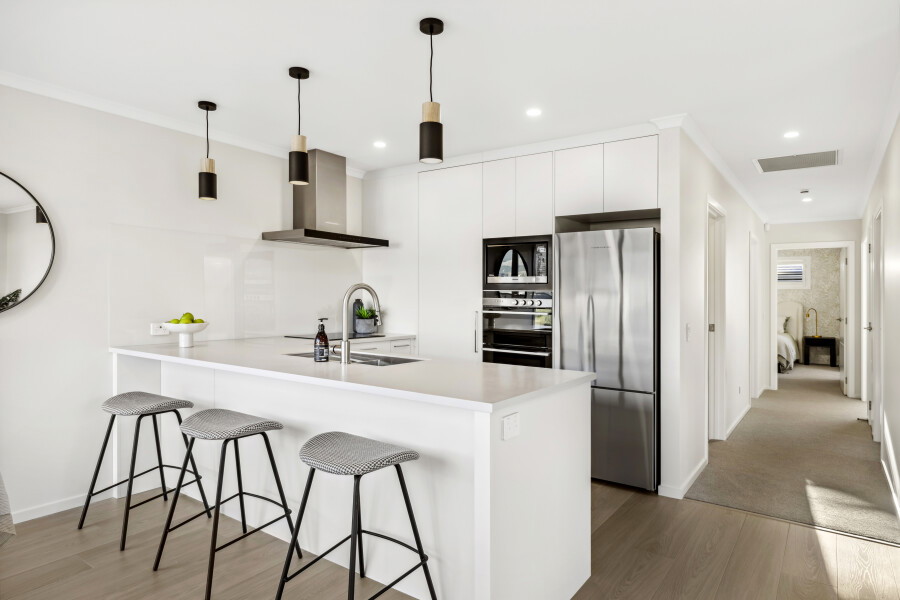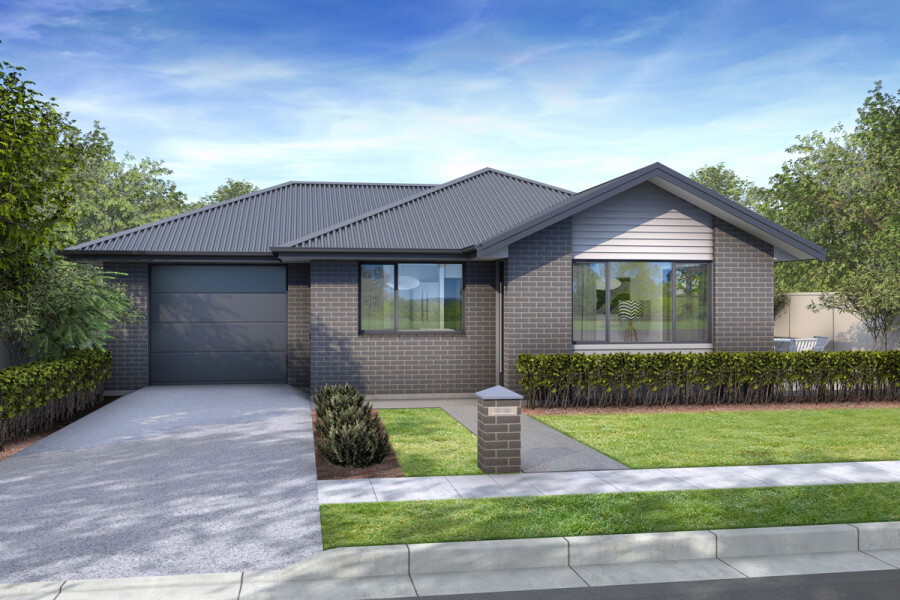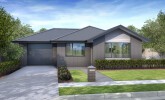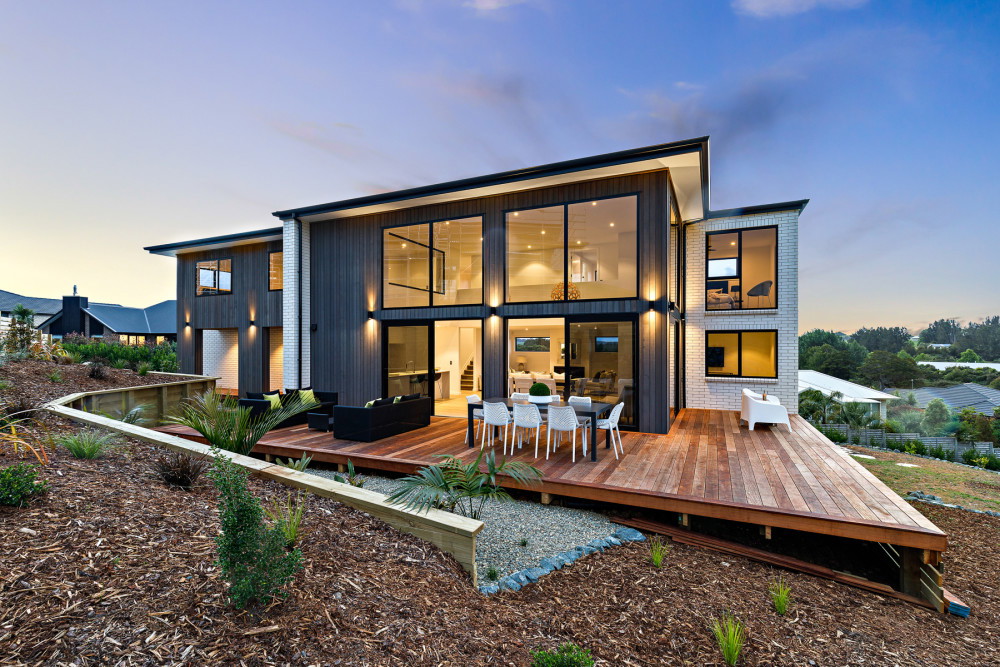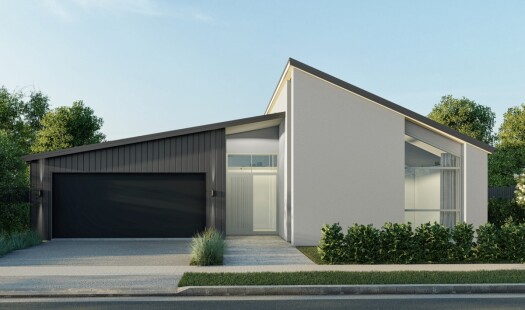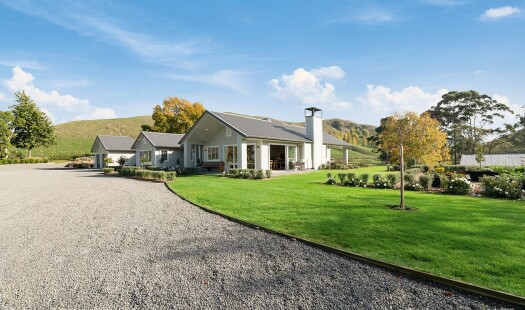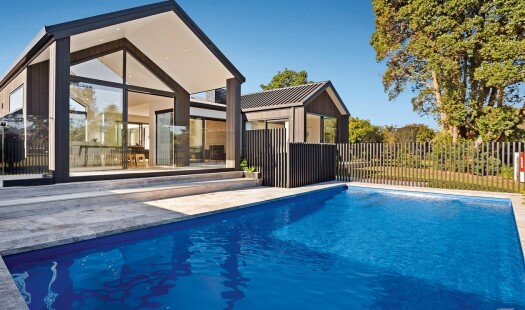Embrace laid-back family living with the Edward 4 Plan, a modern four-bedroom home designed for those who seek both style and cost efficiency. This plan has broad appeal, offering a functional family home that maximizes space without breaking the budget.
The Edward 4 features a clever layout that separates entertaining and sleeping zones, making it perfect for practical family living. The open-plan living, dining, and kitchen areas create an entertainer's dream or a great family space to stay connected. Open, welcoming spaces encourage connection, while the generous master suite and additional bedrooms provide the breathing space every household deserves.
Four well-proportioned bedrooms provide ample space for everyone, with the added luxury of an ensuite in the master. For those rainy days, appreciate the convenience of a single garage with internal access, adding to the great functionality of this home.
Make the Edward 4 Plan your family's next home. Contact your local Jennian Homes team to explore how this plan perfectly blends style, functionality, and affordability.
