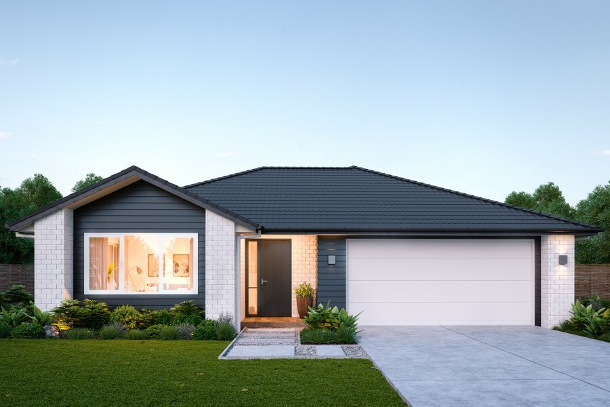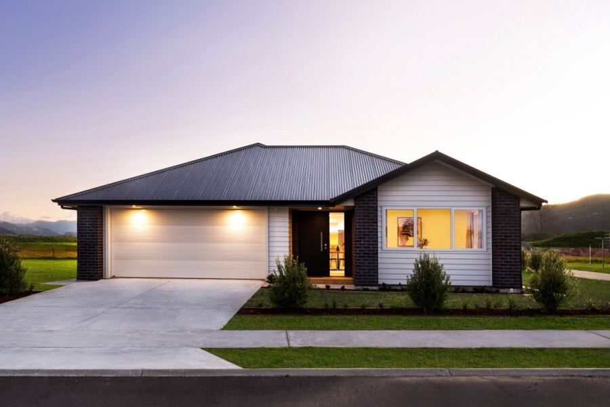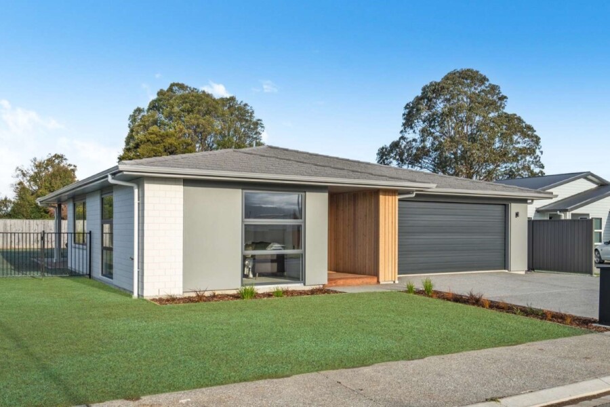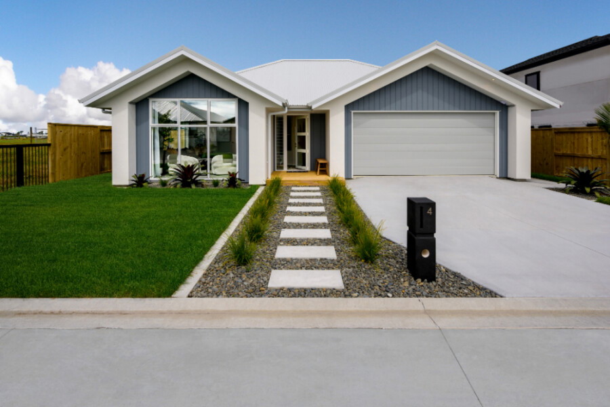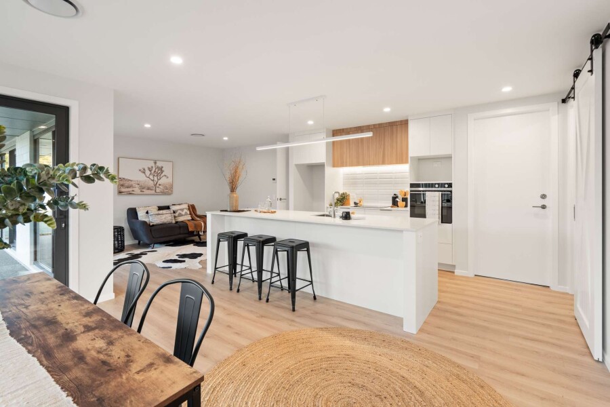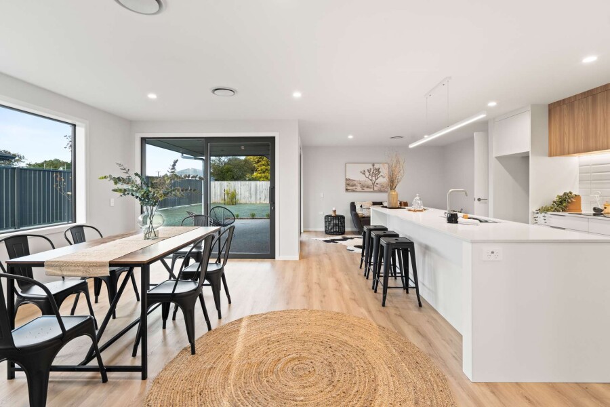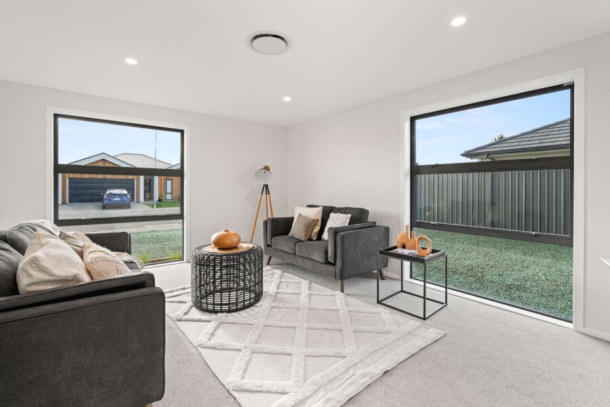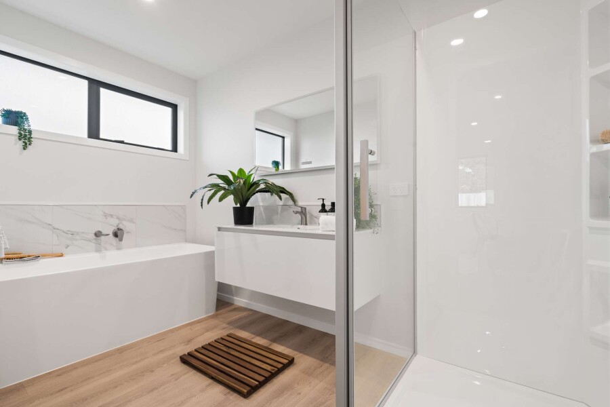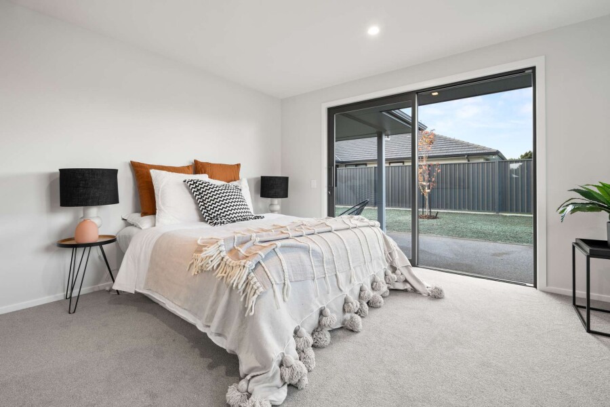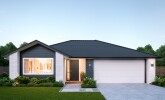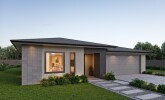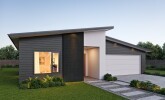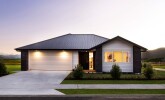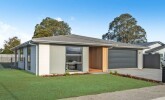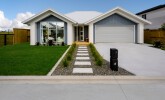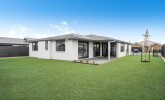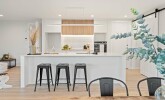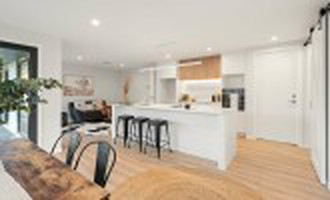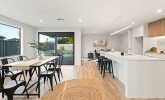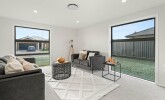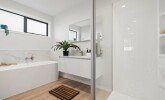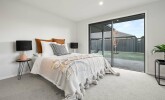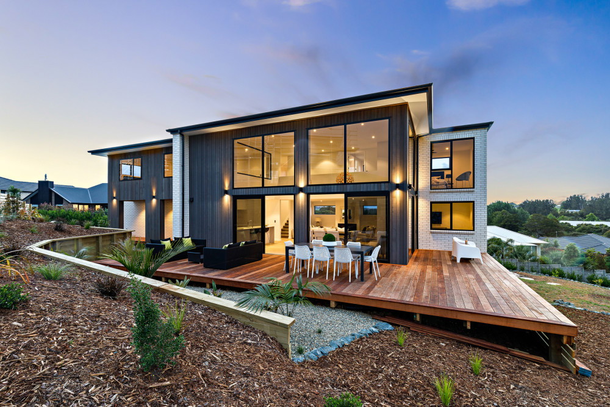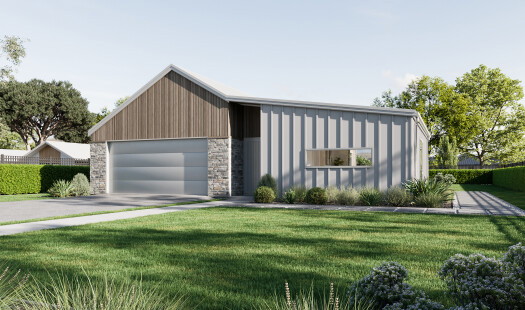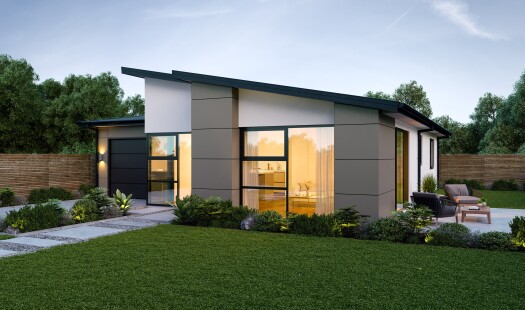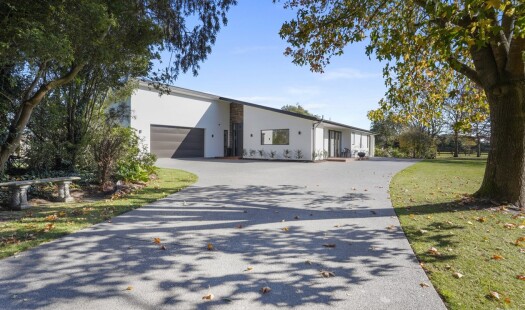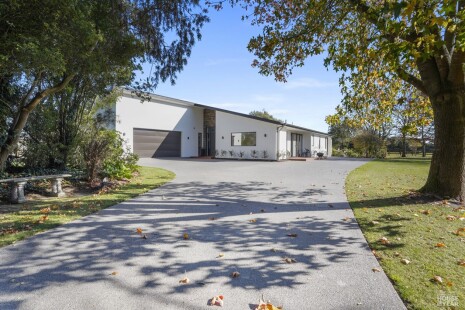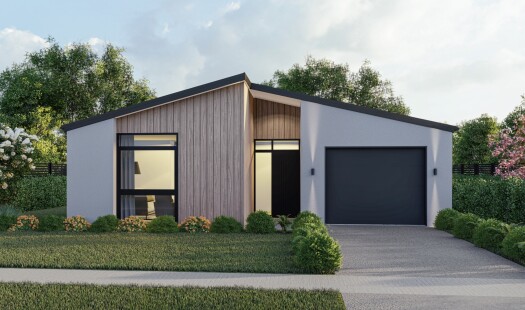The Mead is a stunning example of modern home design, offering expansive open-plan living spaces balanced with peaceful private retreats. Spanning 193 square meters, this three-bedroom home is perfect for those looking to build a new home that combines luxury, comfort, and functionality.
As you step into The Mead, you'll be greeted by large open dining and living areas that provide a welcoming and spacious environment for family gatherings and everyday living. The formal lounge is perfect for five-star hospitality, offering an elegant space to entertain guests or enjoy quiet moments of relaxation.
The heart of the home is the generous entertainer’s kitchen, designed to make cooking and hosting a delight. With ample counter space and modern appliances, this kitchen is perfect for preparing meals and creating memories with loved ones. Multiple living areas ensure that there is plenty of room for everyone to spread out and enjoy their own activities, whether it's watching a movie, reading a book, or playing games.
The luxurious master suite is a true highlight of The Mead, serving as a serene parental retreat. This spacious bedroom features a walk-in wardrobe and an ensuite bathroom, providing a private sanctuary where you can unwind and recharge. The well-appointed ensuite ensures that comfort and privacy are always at hand.
The double car garage adds practicality to the home, offering secure parking and additional storage space. Whether you're hosting gatherings, enjoying quiet family moments, or simply relaxing, The Mead is designed to adapt to your lifestyle.
For those who appreciate architectural variety, The Mead offers the option of gable and mono-pitch rooflines, allowing you to personalize the exterior to match your aesthetic preferences.
