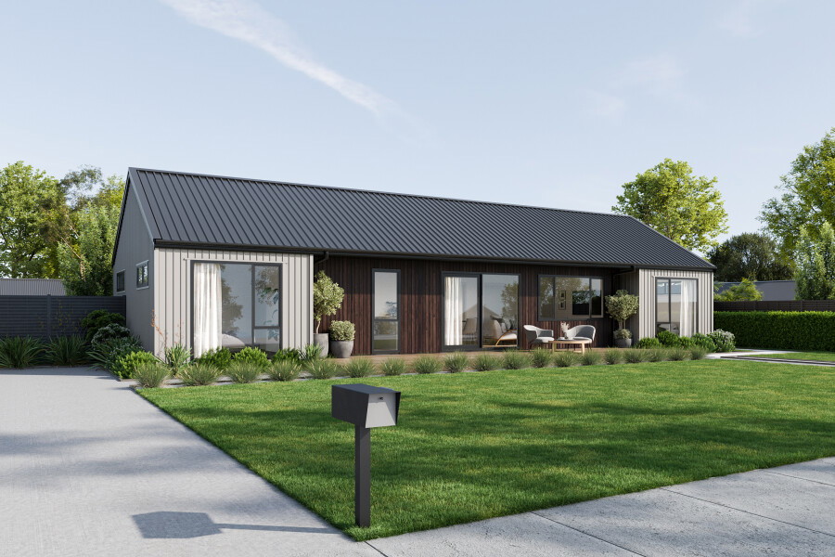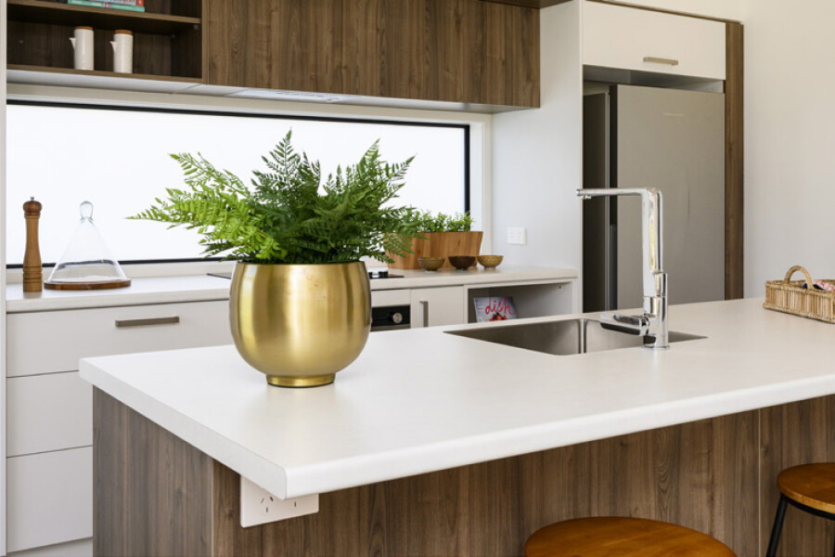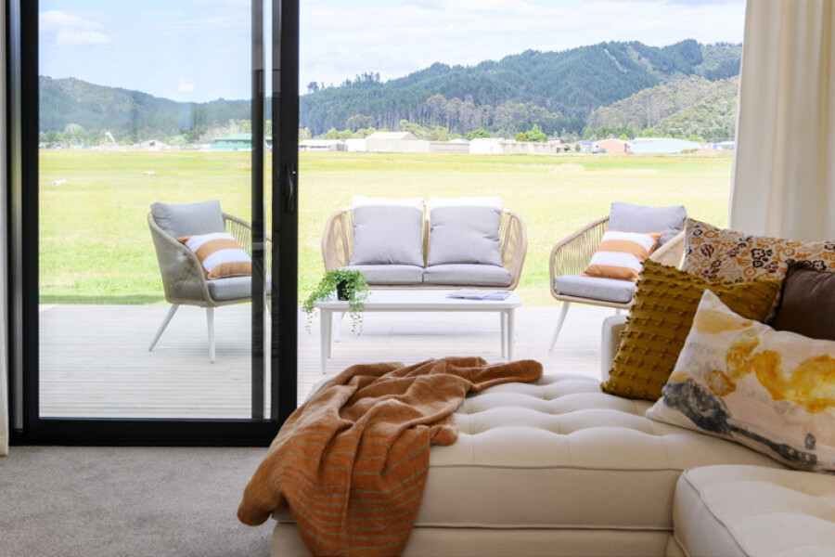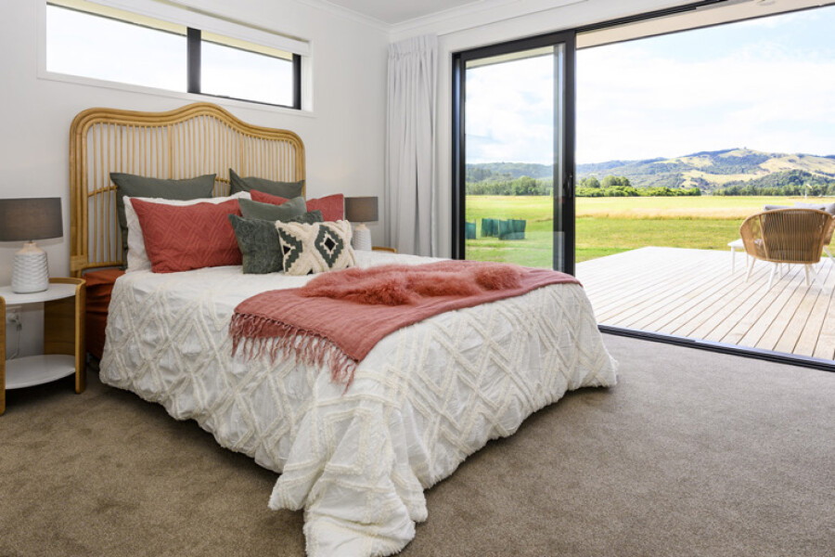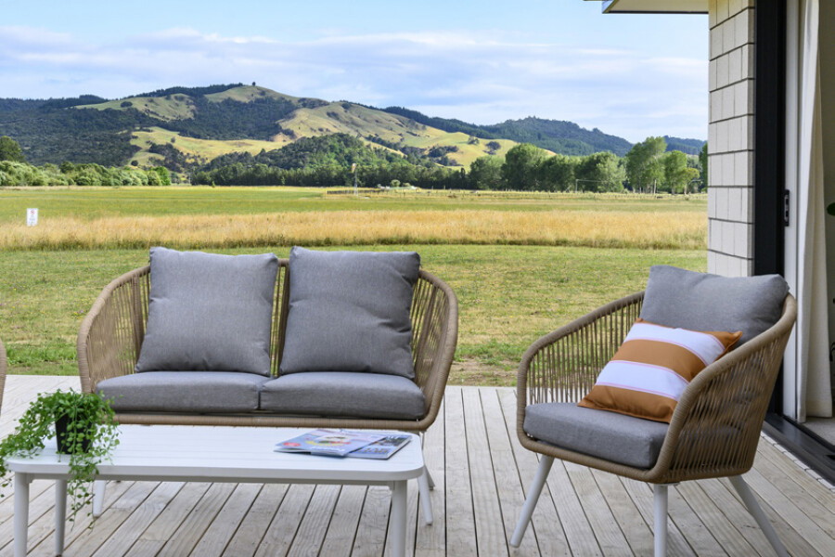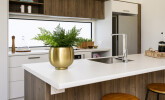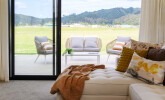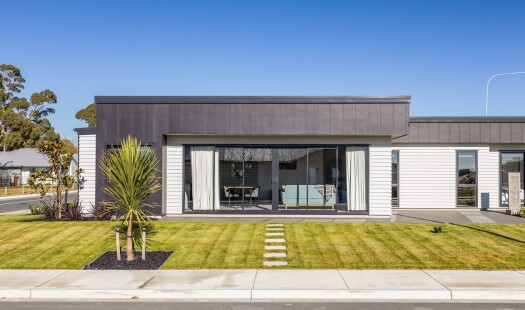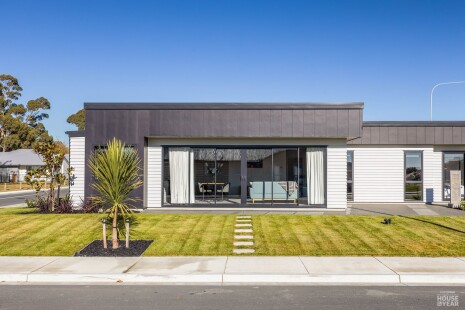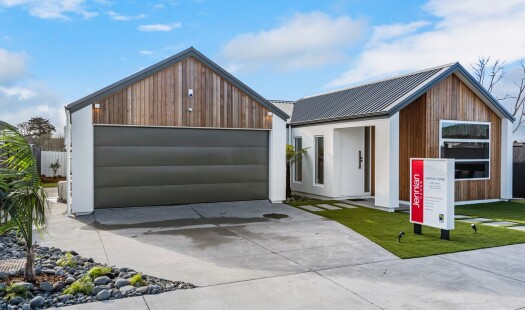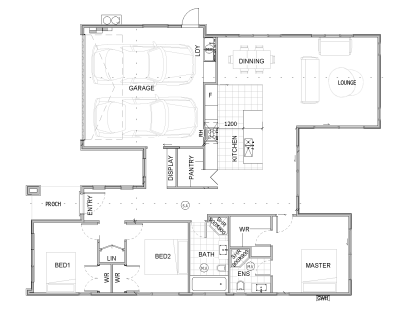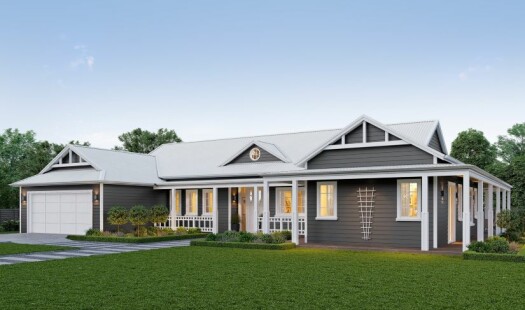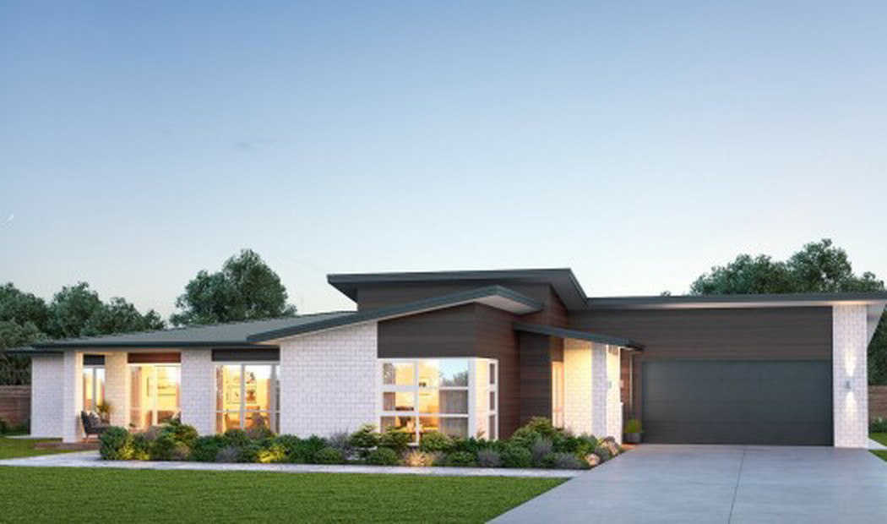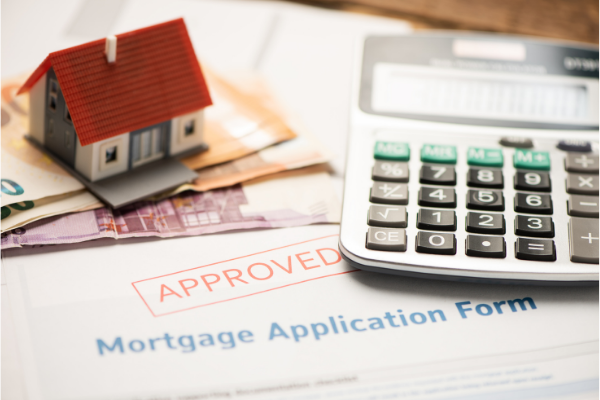The Bayview reimagines relaxed living in a streamlined design, offering a perfect blend of comfort and efficiency. This 119 square meter home is light-filled and efficiently laid out, making it an ideal choice for both beachside breaks and everyday ease.
At the heart of the Bayview is a spacious kitchen, equipped with modern appliances and ample counter space, perfect for preparing meals and entertaining guests. The connected living and dining zones create a seamless flow, allowing for easy interaction and a sense of openness. Large windows and sliding doors ensure that natural light floods the interior, enhancing the bright and airy atmosphere.
The private master suite is a tranquil retreat, designed to provide comfort and relaxation. It features a well-appointed ensuite bathroom and generous closet space, ensuring that you have everything you need for a restful night's sleep. The additional three bedrooms are thoughtfully designed to offer cozy and functional spaces for family members or guests.
Designed to embrace sun and flow, the Bayview's layout maximizes the use of space, making it feel anything but small. The living area opens up to outdoor spaces, allowing you to enjoy the fresh air and sunshine. Whether you're hosting a barbecue, lounging in the garden, or simply enjoying a quiet moment, the Bayview's outdoor areas are perfect for relaxation and entertainment.
With two bathrooms, morning routines are made easy and efficient. The bathrooms feature contemporary fixtures and finishes, adding a touch of luxury to everyday life.
Overall, the Bayview is a compact home that offers a harmonious blend of beauty and functionality, making it an ideal choice for those seeking a relaxed and stylish living environment. With 4 bedrooms, 2 bathrooms, and 1 living area, this home is designed to meet the needs of modern living while providing a comfortable and inviting space for you and your family.
