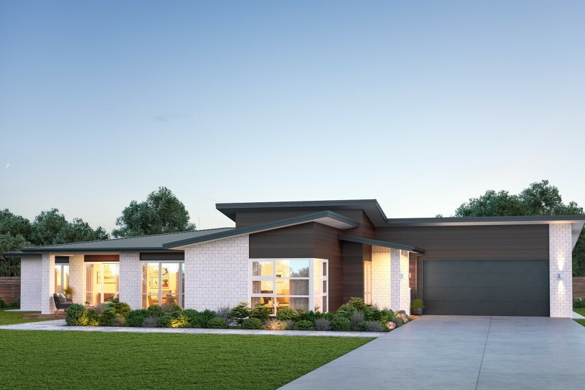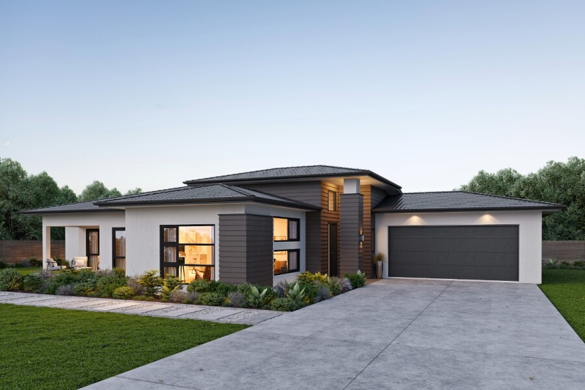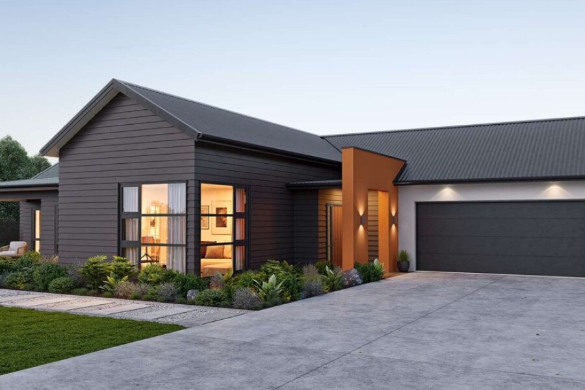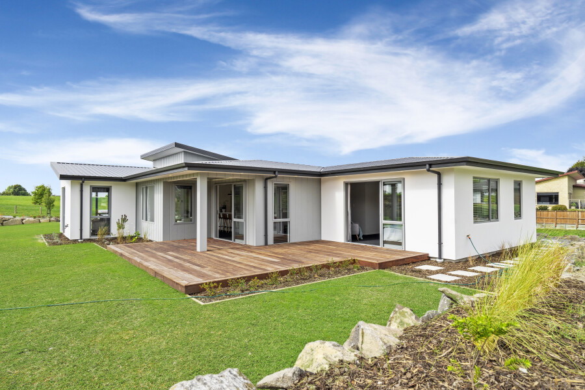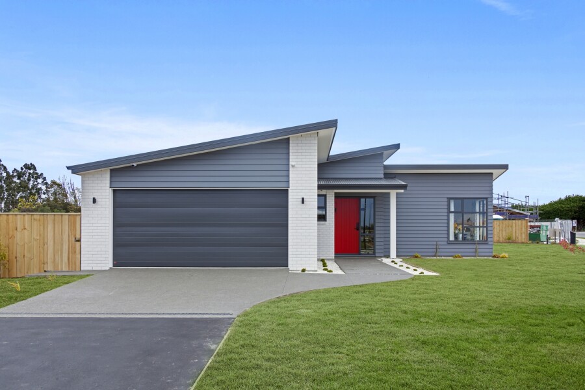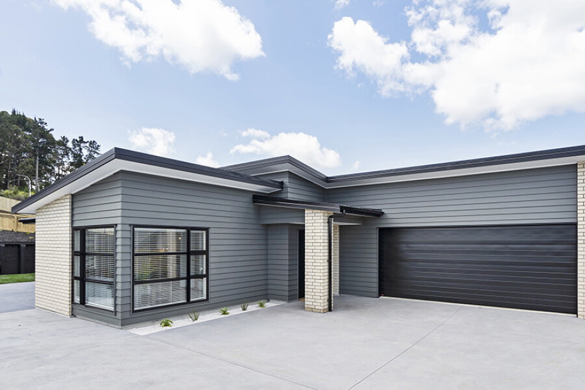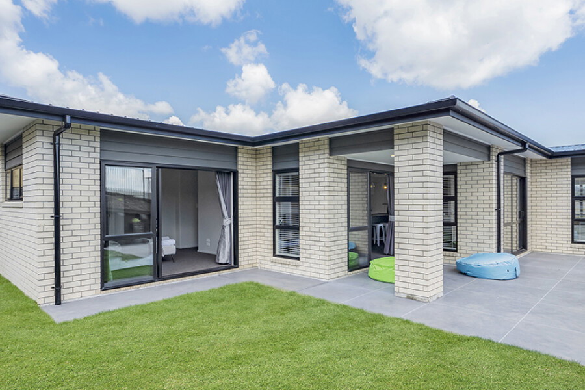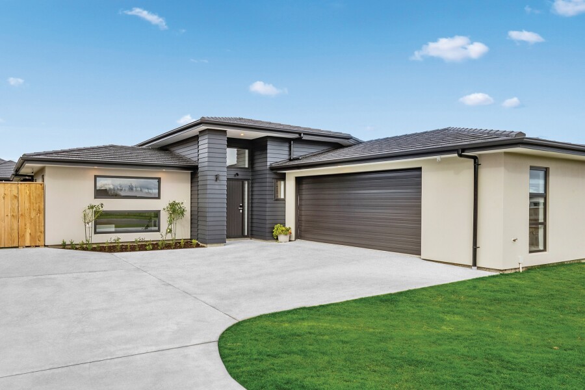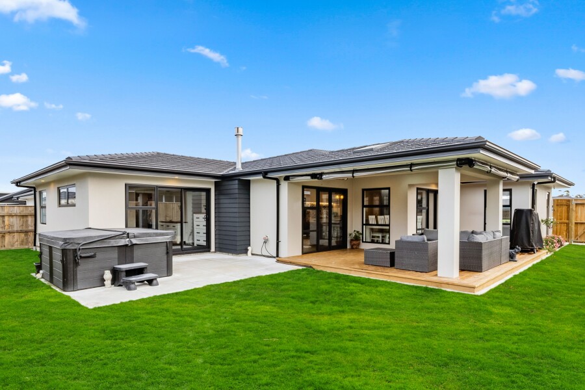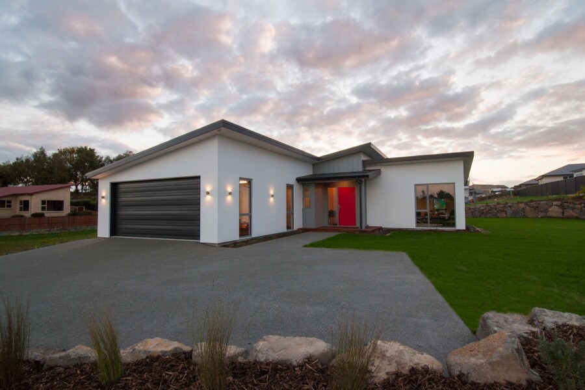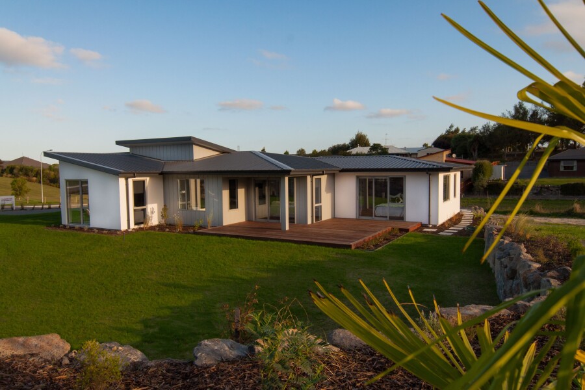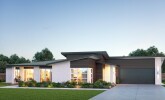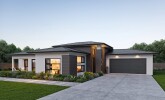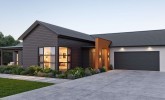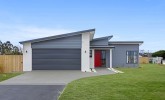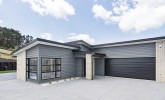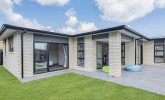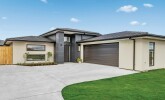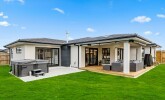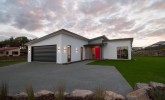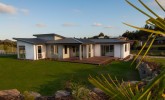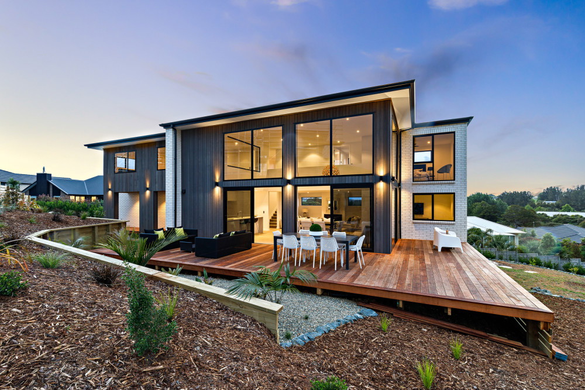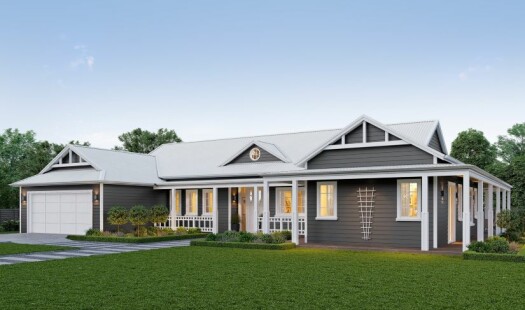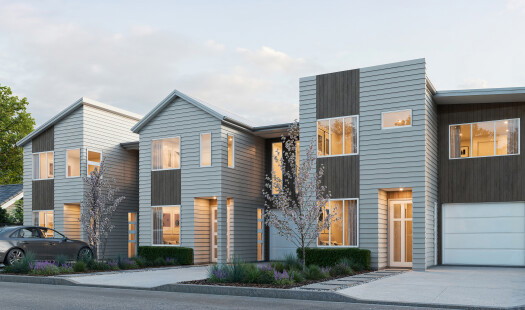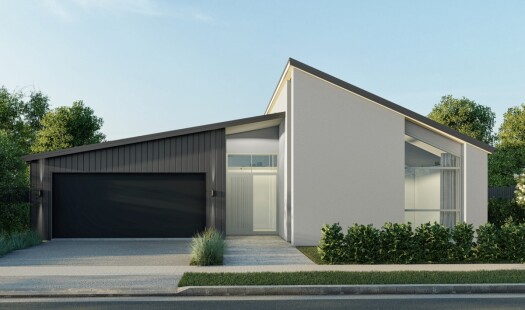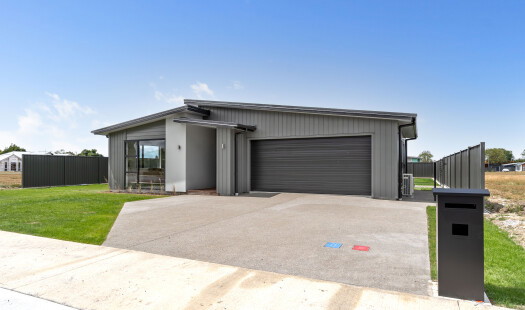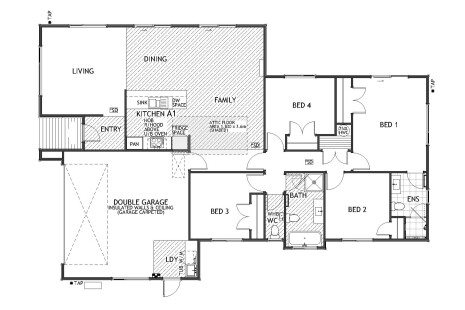This upscale urban oasis, the Summerhill plan, will make the neighbors green with envy with its low-maintenance contemporary styling and superb street appeal. A mixture of classic brick and weatherboard on the outside, and stylish family living within, the Summerhill is all about embracing light, space, and effortless indoor-outdoor flow.
With its expansive open-plan living areas, designer kitchen, and private master retreat, every detail is designed to offer a relaxed, luxurious lifestyle. Timeless design and premium finishes ensure this home remains a standout for years to come.
With 214 square meters of space, this home includes 4 bedrooms, 2 bathrooms, 2 living areas, and a double car garage, providing a harmonious blend of beauty and functionality.
Take the first step toward your dream home. Contact your local Jennian Homes team and let's make your vision a reality with the Summerhill Plan.
