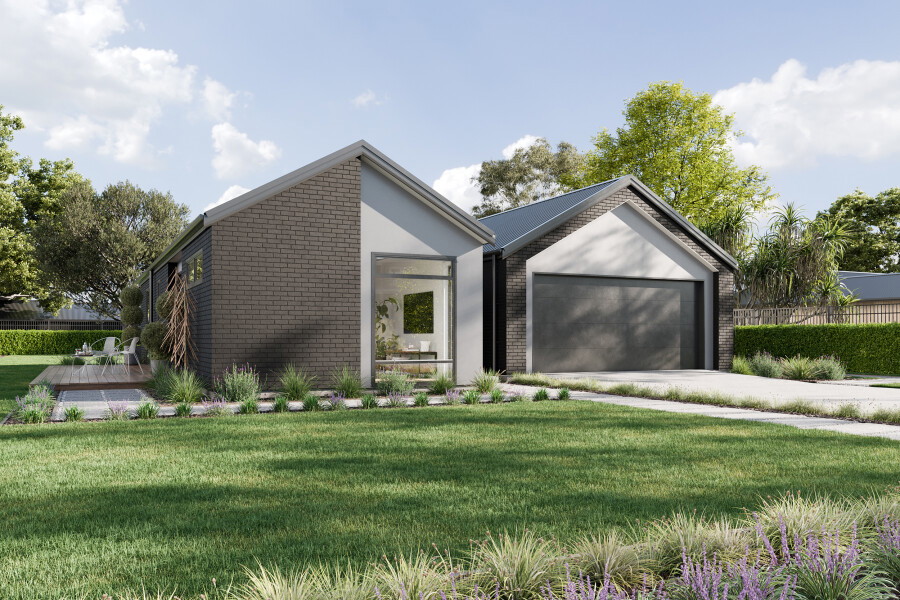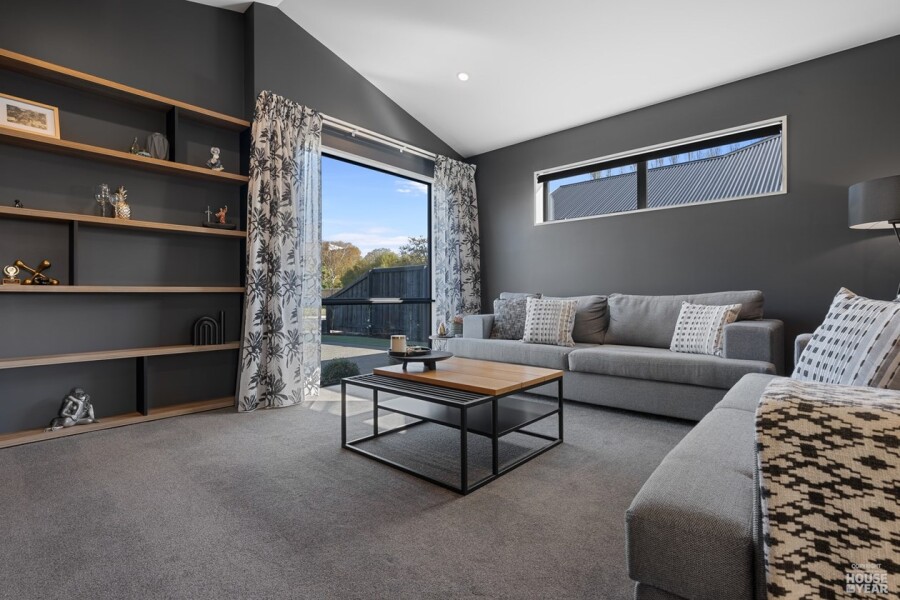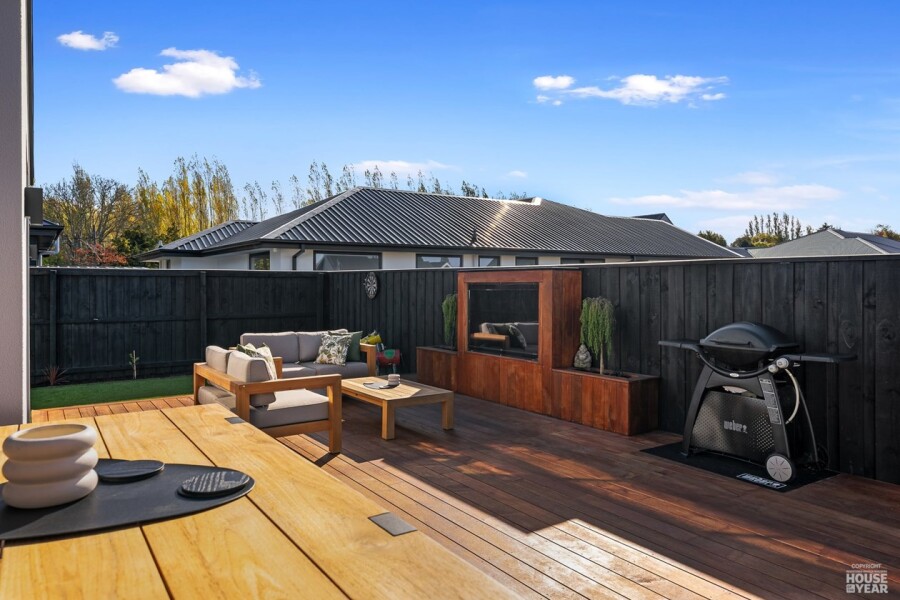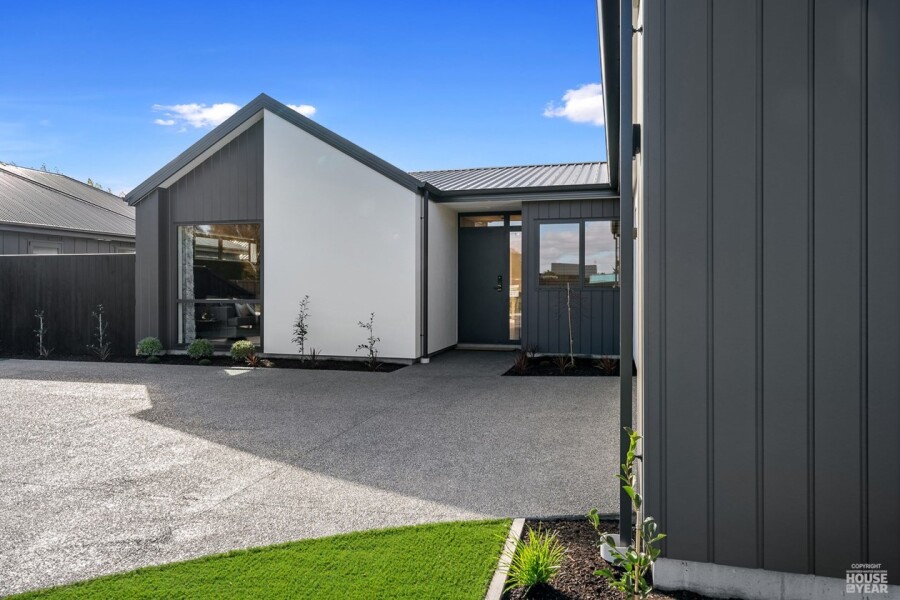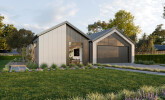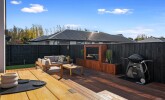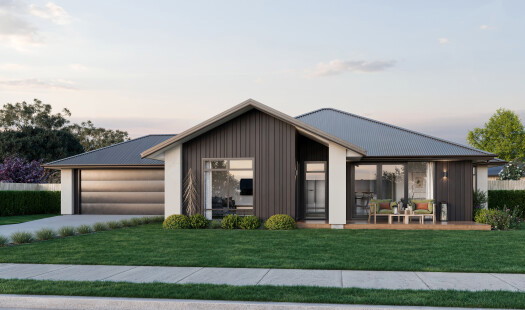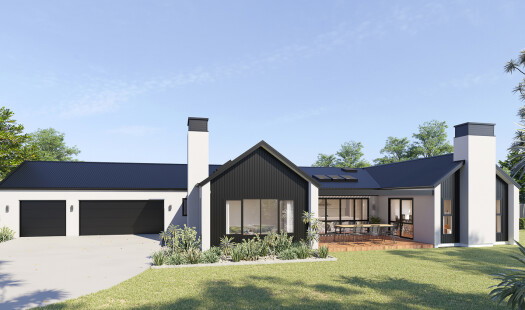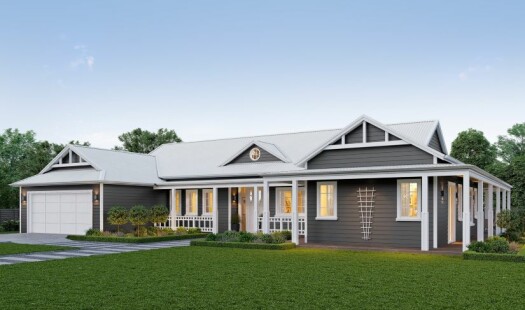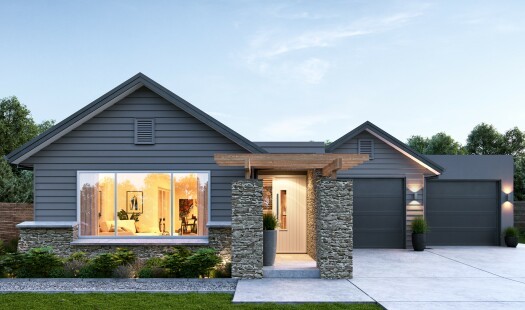The Clearview captures the essence of modern family living, with an intuitive layout designed for both ease and style. This 151 square meter home features a central living hub that flows naturally to outdoor areas, creating a seamless connection between indoor and outdoor living spaces. The sleek kitchen, equipped with modern appliances, and the convenient pantry provide ample space for meal preparation and storage, making it perfect for both everyday cooking and entertaining guests.
Carefully zoned bedrooms ensure privacy and comfort for all family members. The private master retreat offers a peaceful sanctuary, complete with an ensuite bathroom and spacious walk-in wardrobe. The secondary bedrooms are thoughtfully designed to provide a cozy and functional space for children or guests.
With 3 bedrooms, 1 living area, 2 bathrooms, 2 toilets, and a 2-car garage, this home is designed to accommodate modern living while maintaining a sense of warmth and personal connection.
Overall, the Clearview is a beautifully designed home that balances functionality with style, making it an ideal choice for families seeking a comfortable and elegant living space.
Take the first step toward your dream home. Contact your local Jennian Homes team and let's make your vision a reality with the Clearview Plan.

