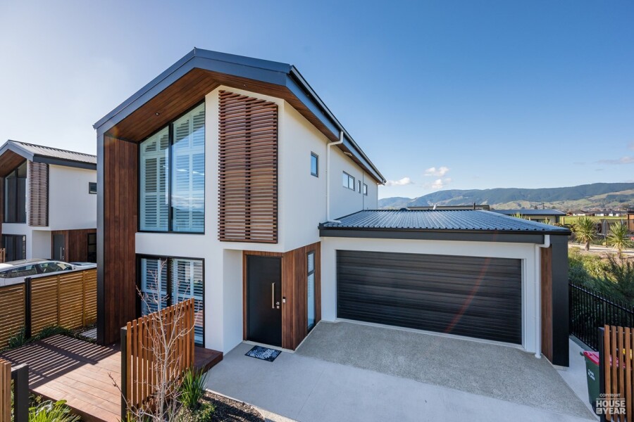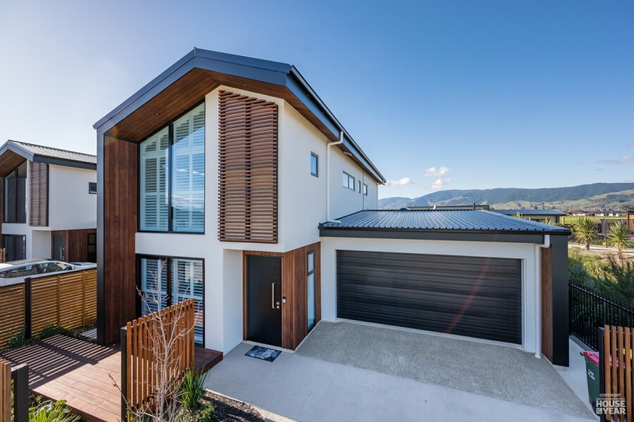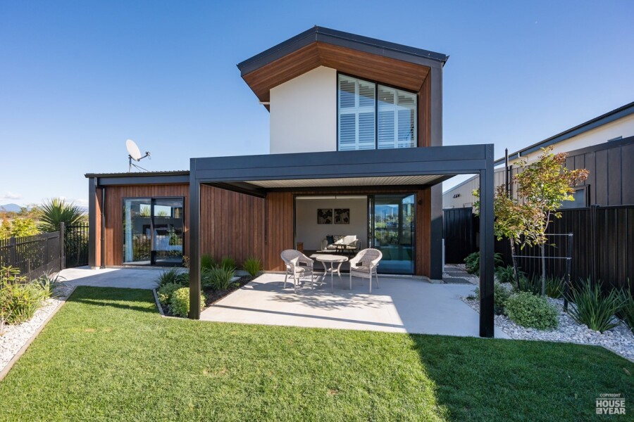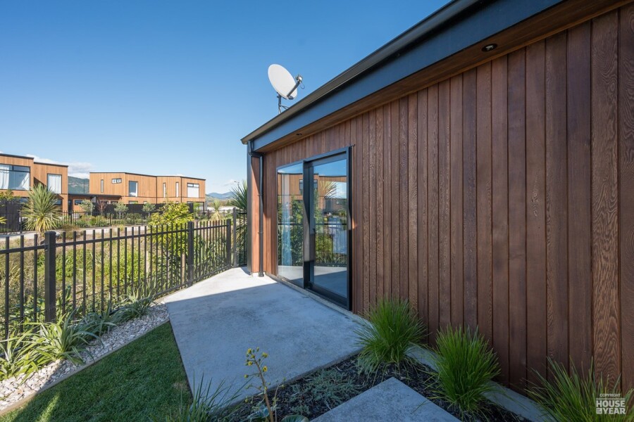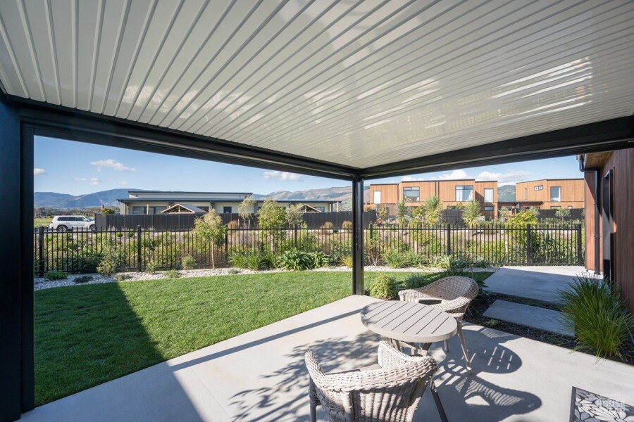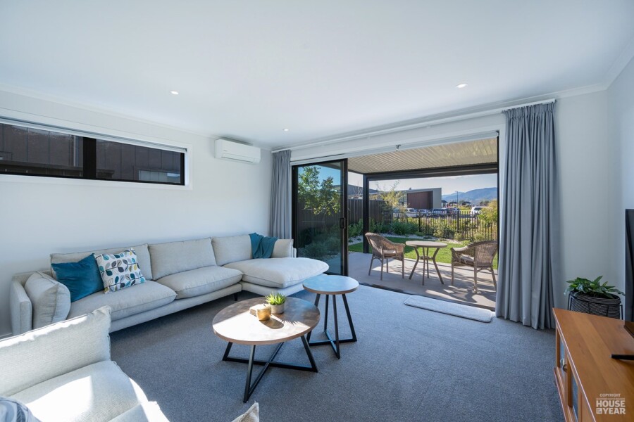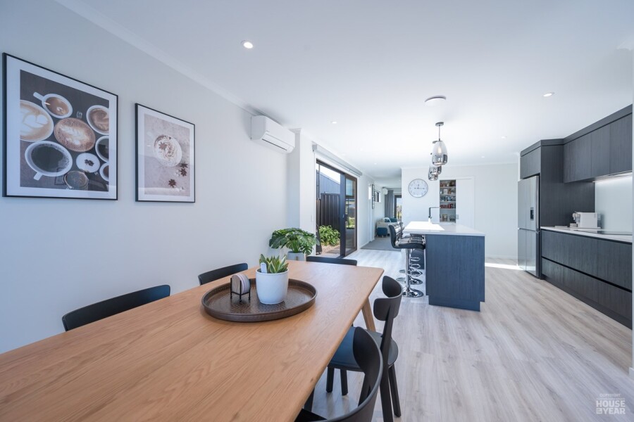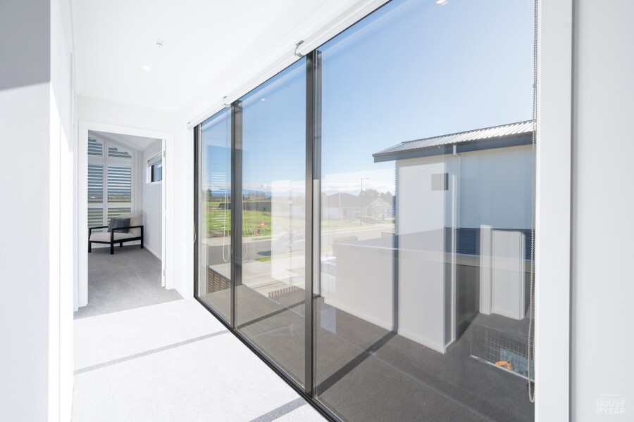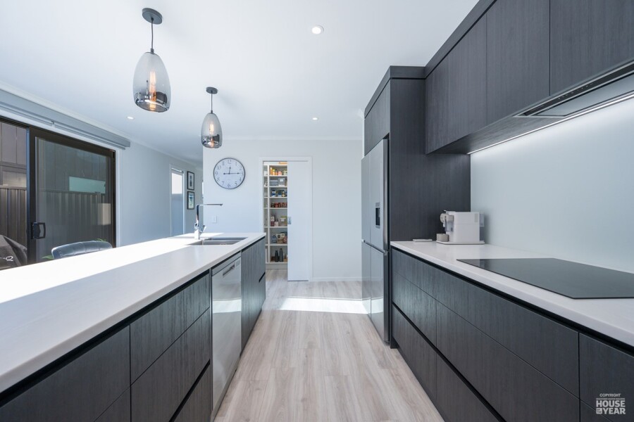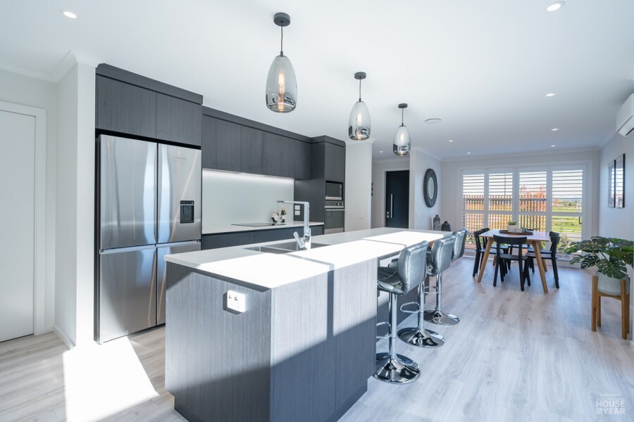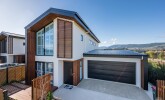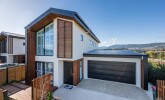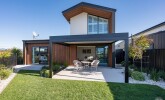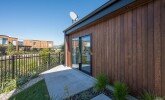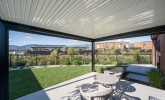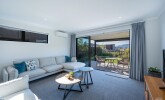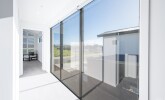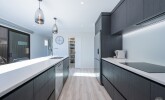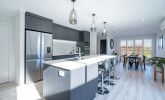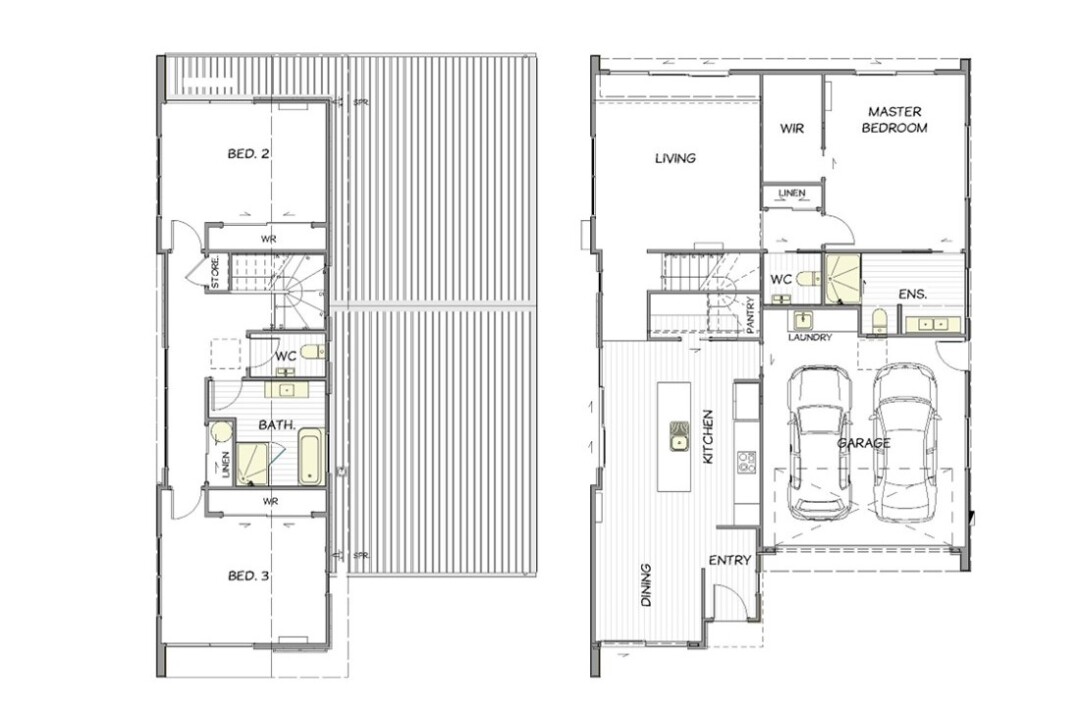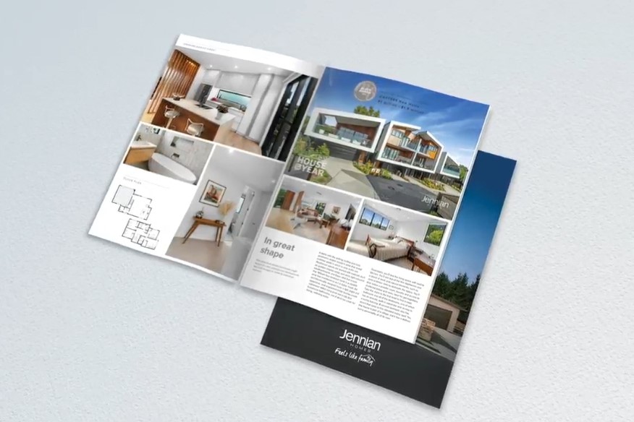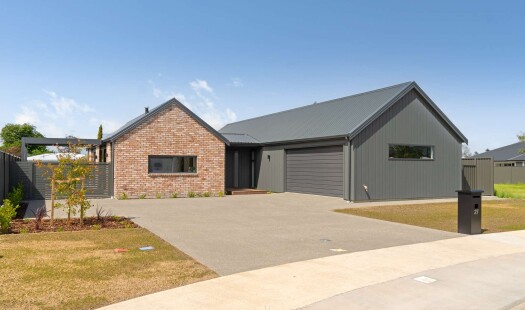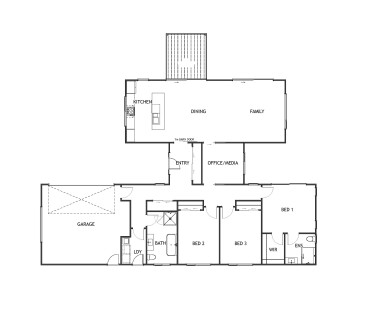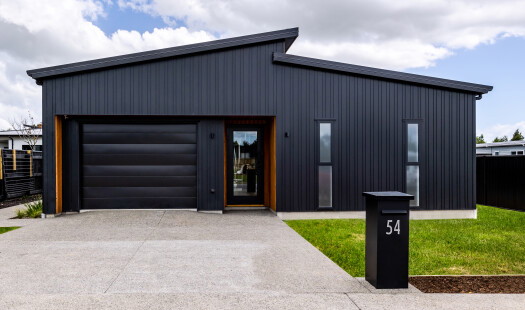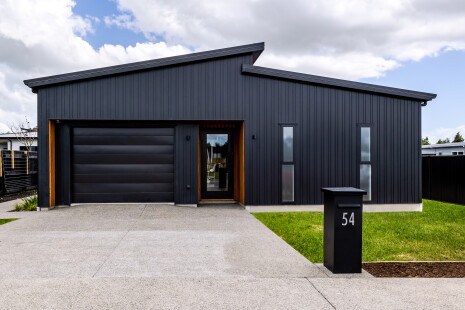Townhouses are compact by definition, but that’s no reason for them to fall short when it comes to style, as this beautiful home demonstrates. Jennian Homes take the townhouse concept to cool new heights, with its cedar and plaster cladding, asymmetric roofline, generous eaves and floor-to-ceiling windows. The three-bedroom, two-bathroom home is close to shops, cafes and parks, and has views of the Richmond Range. Just off the entrance to the house, the spacious kitchen is a contrast of dark and pale materials. It has a large island and walk-in pantry, with sliding doors opening to the side of the house. Walking through to the rear of the house, the living area opens up to a covered patio and grassed area, as does the main bedroom next door. On the ground floor you’ll also find an ensuite and separate toilet, as well as a laundry inside the double garage. Cedar screens in front of the home create privacy. Upstairs, floor-to-ceiling windows shine light into the bedrooms and hallway, with a bathroom and separate toilet between the two bedrooms. At 211sqm, it’s spacious for a townhouse, while still feeling cosy and liveable.
REGIONAL AWARDS WON
- Regional Silver
