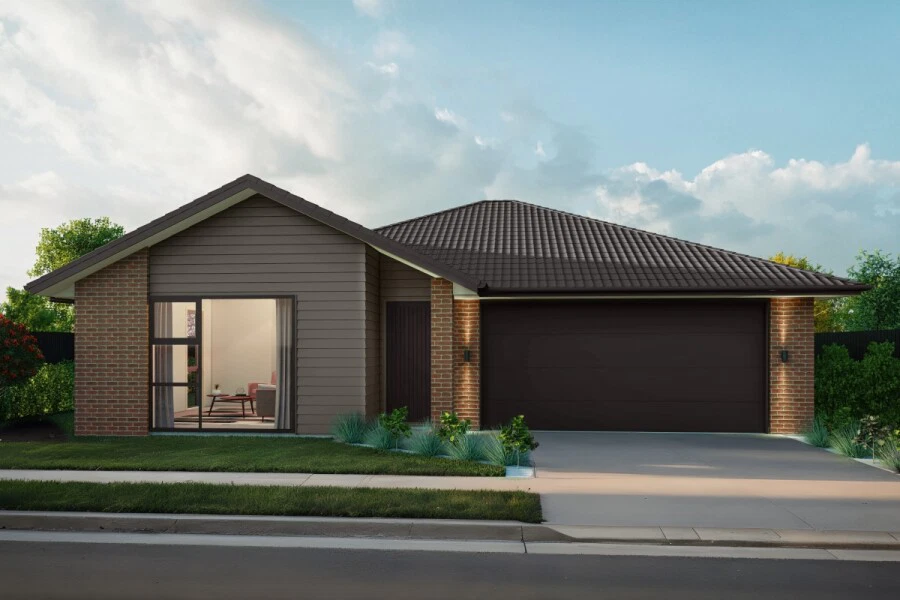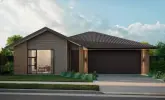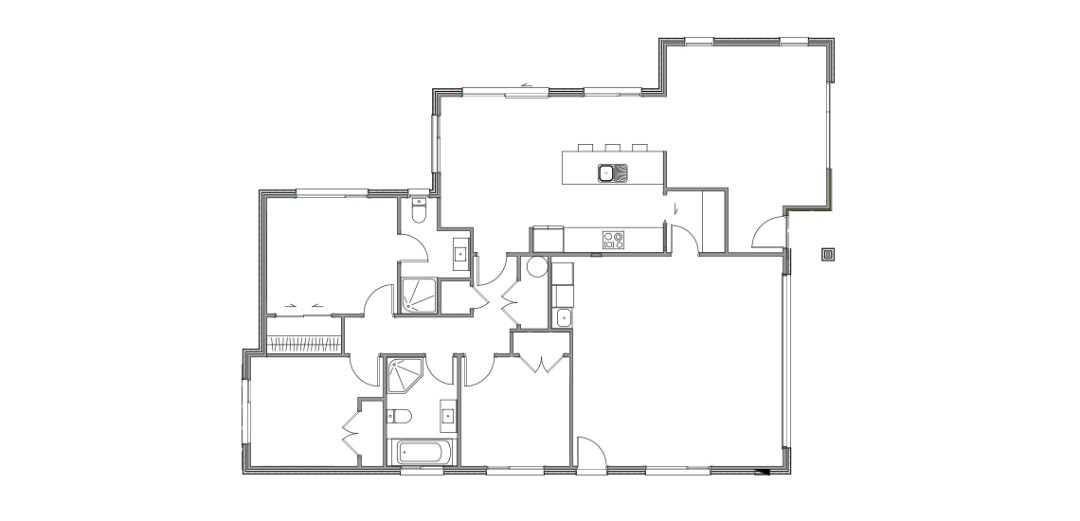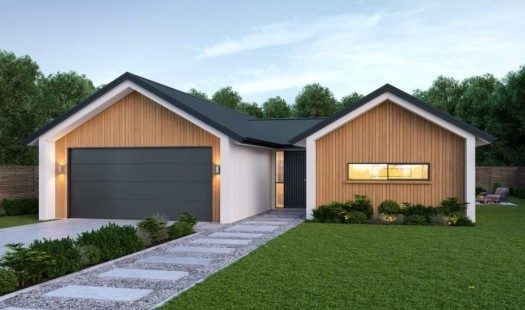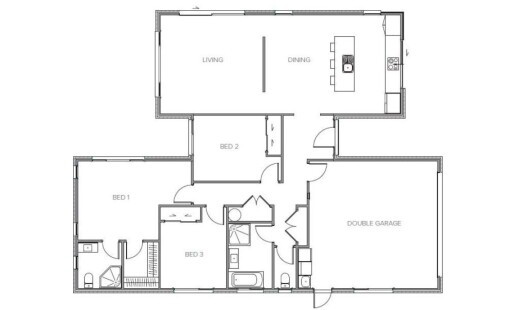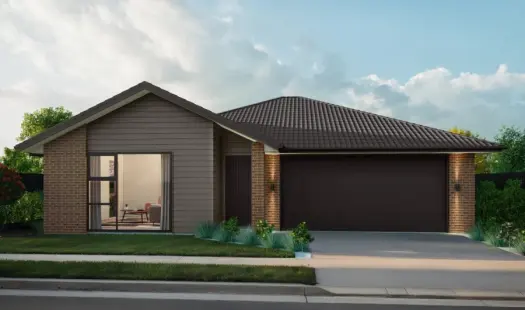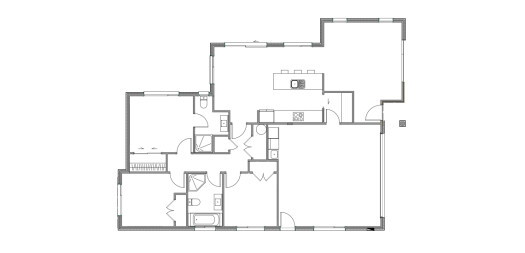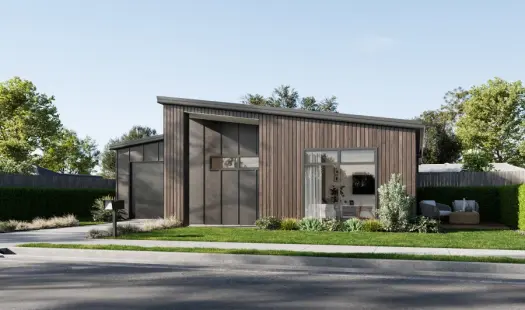Secure Your New Home in Carterton with Just 5% Deposit
Start your homeownership journey today with Jennian Homes’ Andrew Plan — a thoughtfully designed 159m² home that blends style, space, and functionality for modern family living. For only 5% deposit, you can secure your section and pay nothing more until your home is complete.
Home Highlights:
- Open-plan living and dining for effortless entertaining
- Designer kitchen with walk-in pantry and integrated storage
- Three spacious bedrooms, including a master suite with ensuite
- Family bathroom for added convenience
- 10-Year Master Build Guarantee
- 36-Month Defects Warranty
- Jennian Homes 100% Completion Promise
Location Benefits:
- Choose from lots 39, 40, 42, and 45 in The Peaks Estate, Carterton
- Each lot is a generous 500m²
- Situated between 52 and 56 Kent Street in the sought-after north end of town
- Enjoy stunning Tararua Range views and proximity to Howard Booth Park
Contact Kerrie Maitland today to secure your new home with just 5% deposit!
