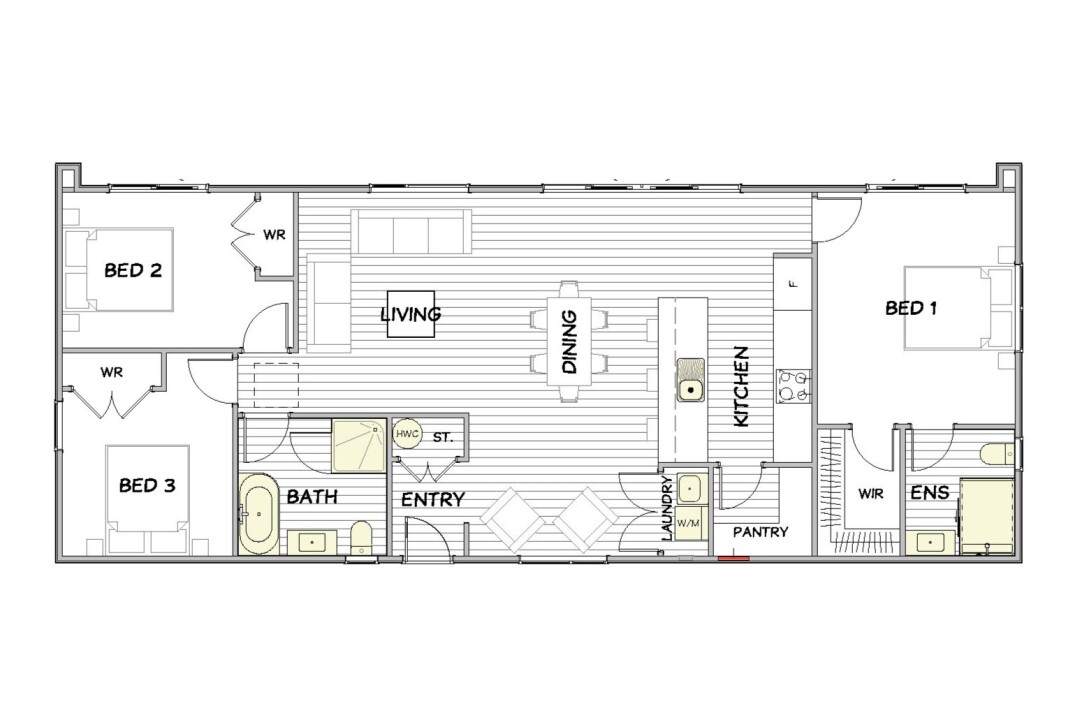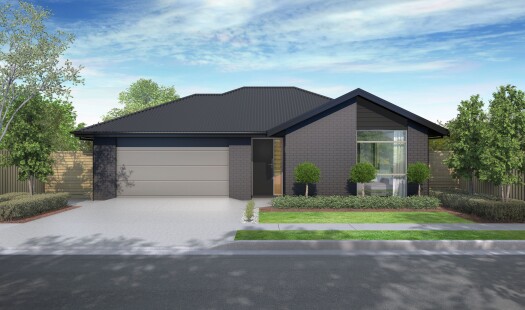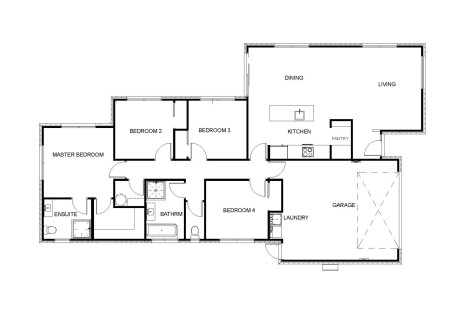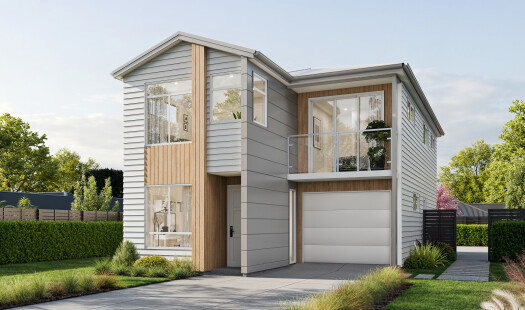This compact, modern home offers a perfect balance of functionality and style within a 119-square-metre footprint—ideal for smaller sections or subdivided lots. Designed for contemporary living, it features a spacious open-plan layout that seamlessly connects the kitchen, dining, and living areas. Large windows and sliding doors fill the space with natural light and create an effortless flow to outdoor living, enhancing the bright and inviting atmosphere.
The home includes three well-proportioned bedrooms, providing comfort and privacy for both residents and guests. The master suite offers a peaceful retreat with generous storage and a private en-suite, while the additional bedrooms are perfect for children, visitors, or a home office. At the heart of the home, the modern kitchen boasts sleek finishes, quality appliances, and ample bench space—ideal for everyday living or entertaining. A second bathroom adds extra convenience, making the home well-suited for families or shared living arrangements.
With its efficient layout and smaller footprint, this home is an excellent choice for subdivided sections, infill housing, or anyone seeking a low-maintenance, modern lifestyle. It delivers versatility, comfort, and long-term value in a compact, easy-to-maintain package.
Building on a tight site or subdivided lot? We’ll help you make the most of it with a smart, stylish home design. Reach out today!













