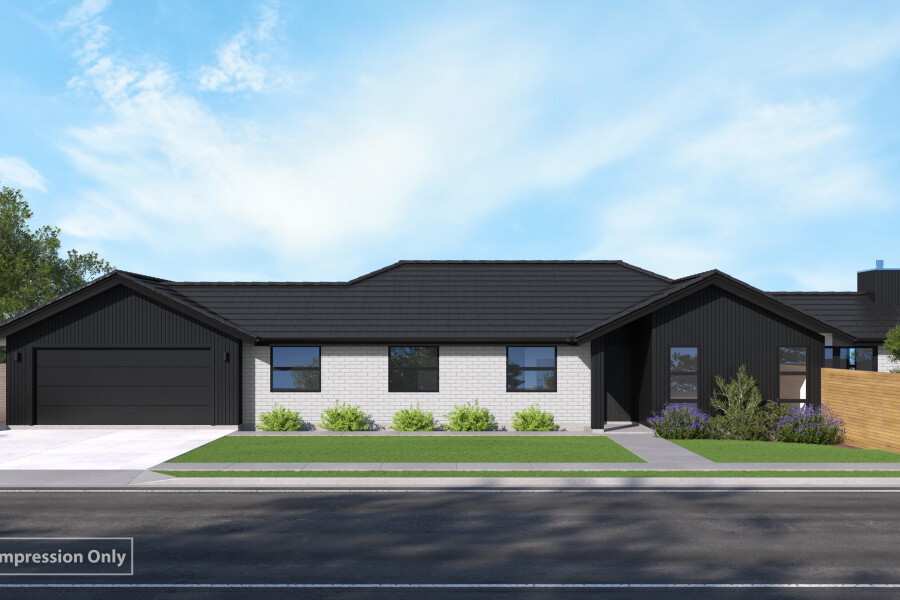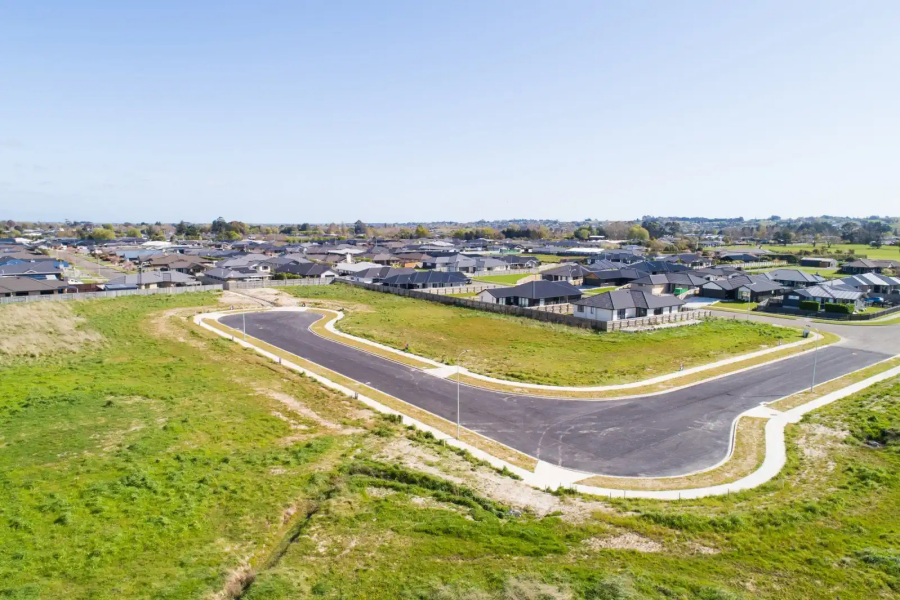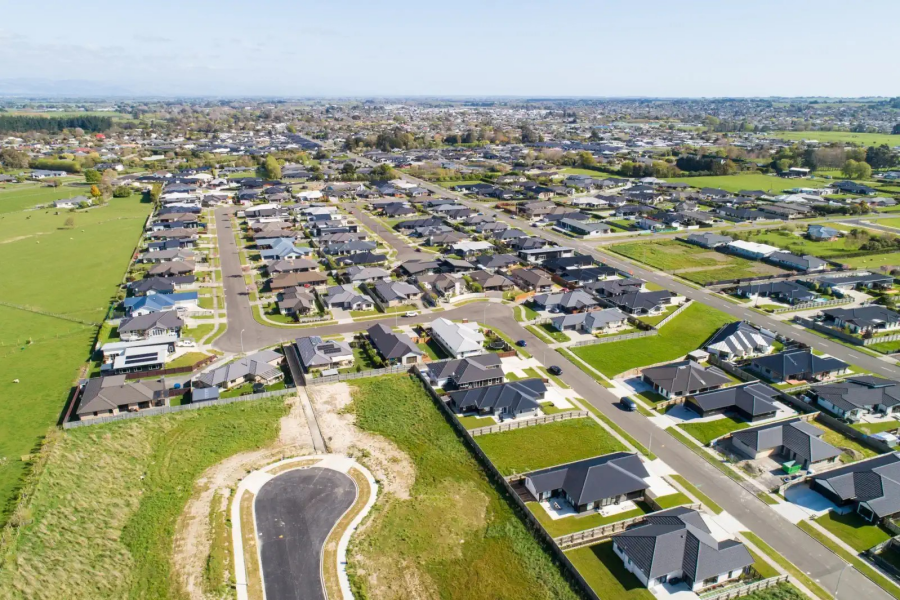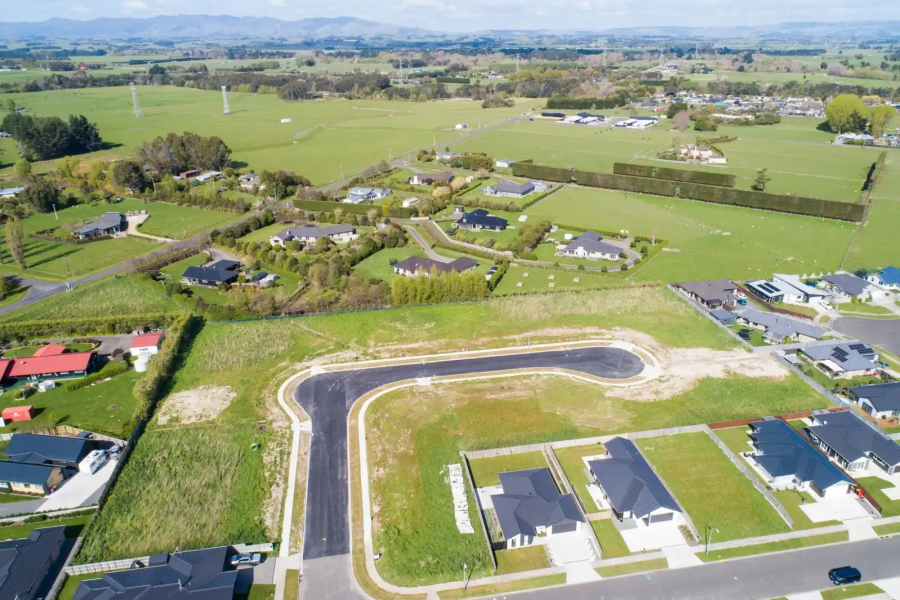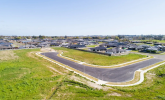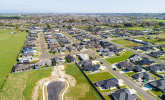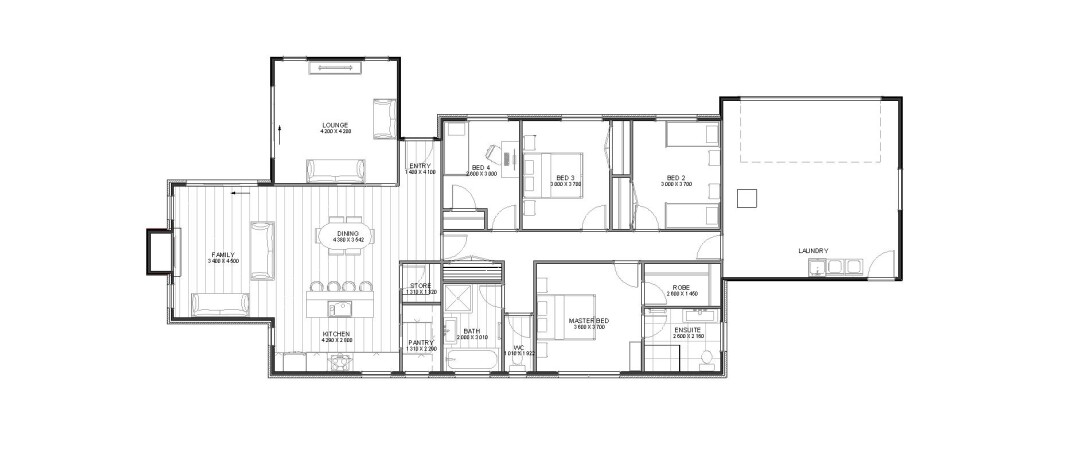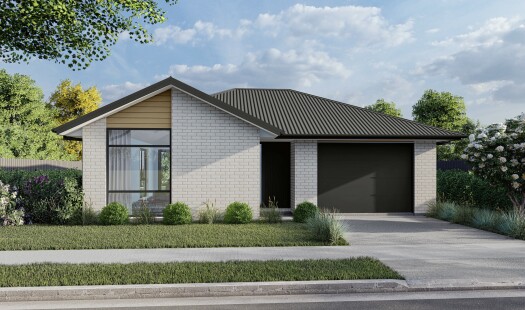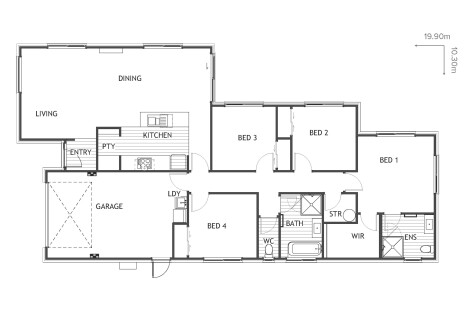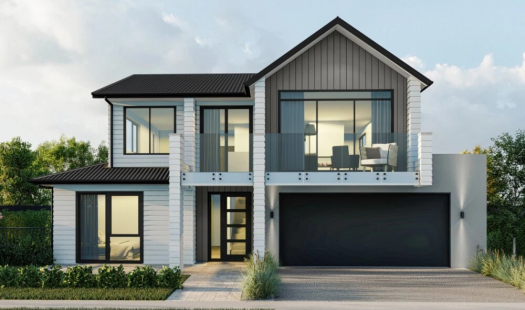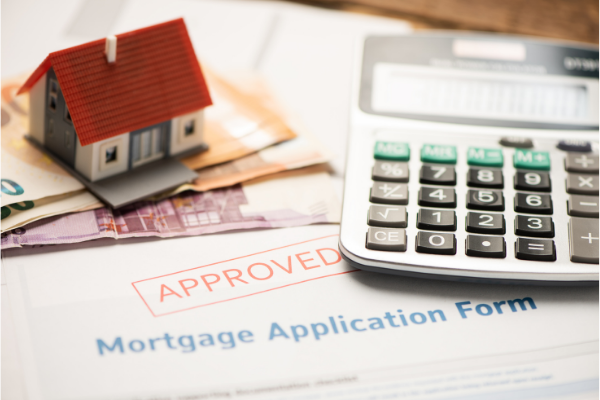Take advantage of this incredible house and land package, offering the chance to build your dream home in a peaceful, family-friendly location with easy access to all the essentials.
This 4-bedroom home is thoughtfully designed for modern living, featuring a spacious layout that will suit the needs of growing families. The master bedroom provides a private retreat, complete with a stylish ensuite featuring sleek tiling and a generous walk-in wardrobe. Two additional spacious bedrooms offer plenty of room for family members or guests. The fourth room is a versatile single bedroom that can easily serve as a home office, creating a quiet, dedicated space for work or study.
At the heart of the home is the open-plan kitchen, dining, and living area, designed to maximize space and natural light. The modern kitchen includes a walk-in pantry, offering plenty of storage and workspace for all your culinary needs. The layout flows seamlessly into the living and dining areas, creating the perfect space for family gatherings and entertaining. A separate media room offers an ideal spot for watching movies, enjoying family time, or relaxing. The double car garage ensures secure parking and convenient access to the home.
This house and land package is located just a 5-minute drive from Feilding’s town centre, providing quick and easy access to local schools, parks, shopping, and all the amenities you need for a comfortable lifestyle. Alternate plans are available, or you can customize the design to suit your family’s needs, ensuring that your new home is exactly what you envision. With the plans already in place, this is your opportunity to secure a section in a quiet, well-connected area and build the home you’ve always dreamed of.
Contact Erin & Haydon today to find out more and take the first step toward creating your perfect family home!
