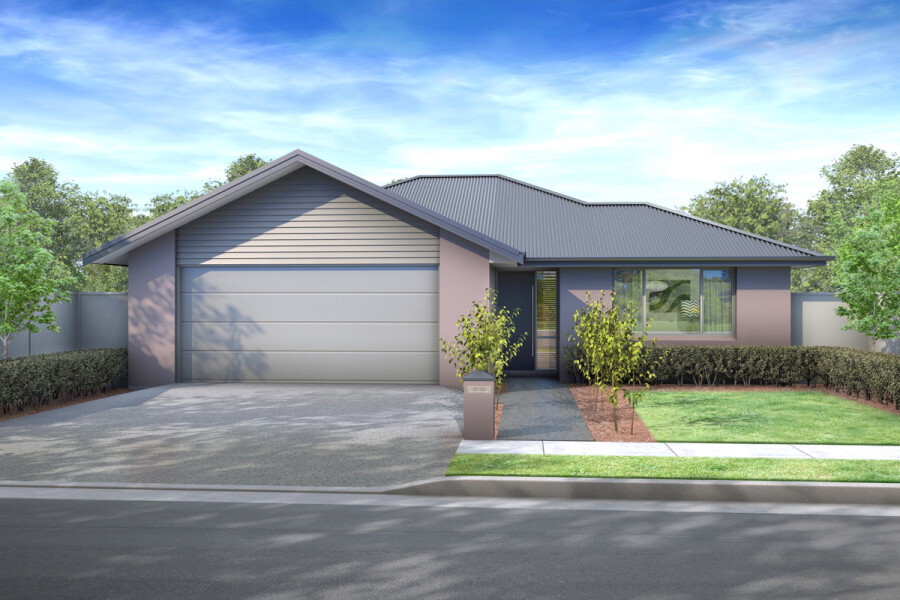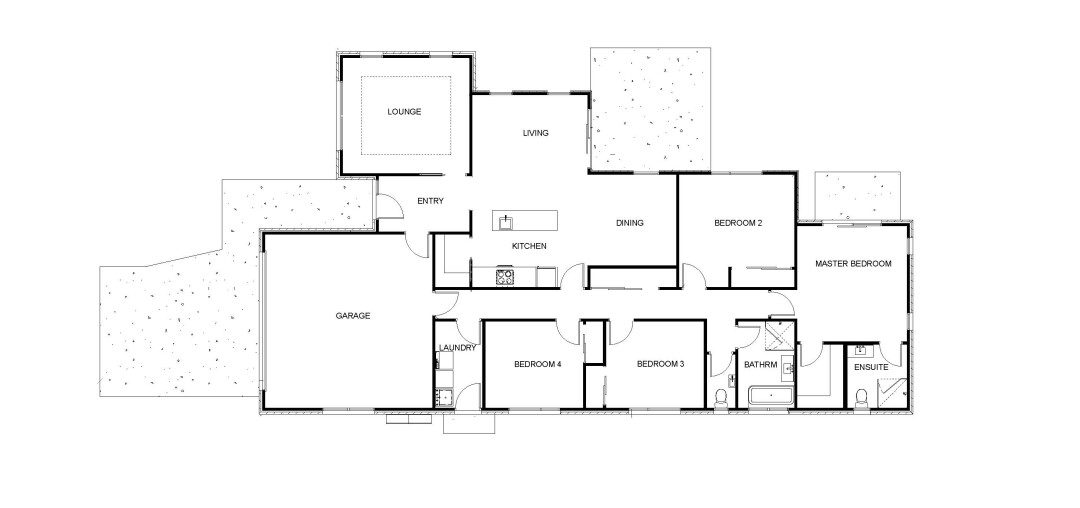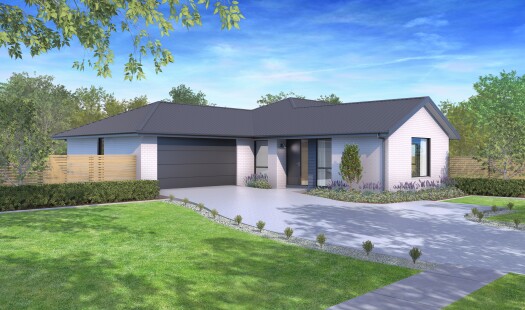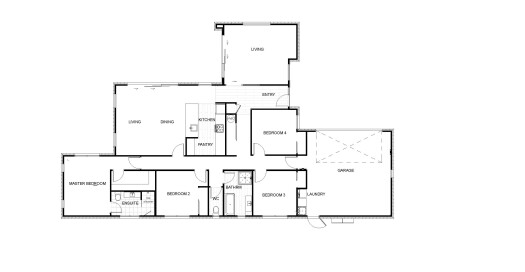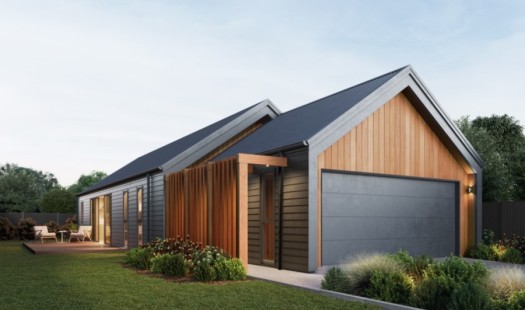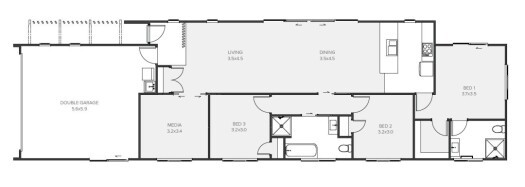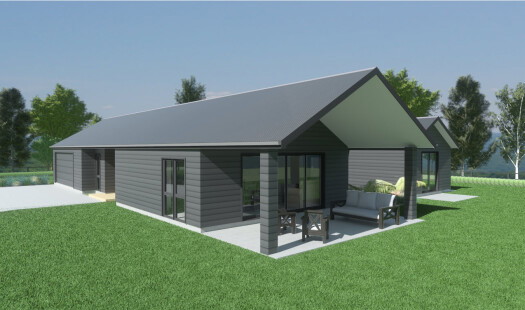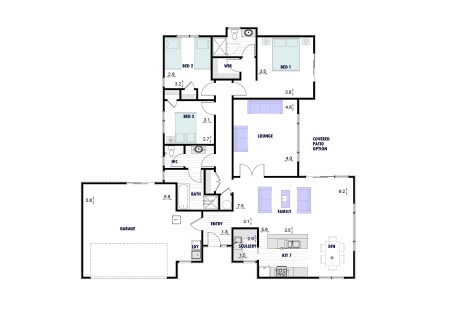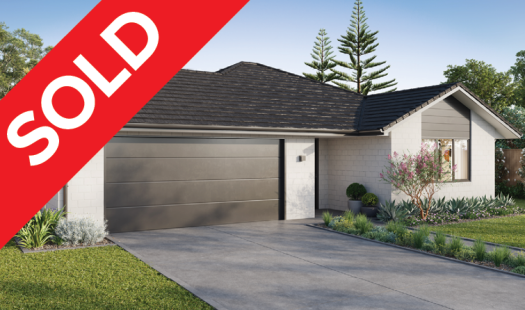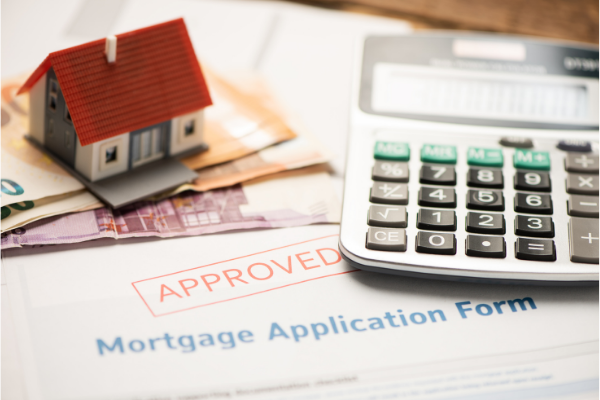Acland Park, Rolleston: A place where living offers a lot more than just a home! Open, walkable spaces seamlessly merge into each other. With paths, reserves, and even a fitness circuit, you can enjoy the open character of village life, right at your doorstep.
The Cantab Charlie - a perfect family home in a well sought after part of town. Offering three double bedrooms and large bathroom with separate toilet, the fourth bed master retreat naturally excels with its private ensuite, walk-in robe and immediate access to your outdoor oasis. The family-sized bathroom is arranged for practicality, offering both a bath and a separate shower.
Enjoy entertaining guests in your well-appointed kitchen which comes with a large pantry providing ample storage for snacks! The open-plan dining area, living room and separate lounge truly makes this inviting home the perfect place to relax and enjoy quality time with family and friends.
This home is well positioned on the section allowing you the freedom to add your own landscaping flare by perhaps having a vege garden or installing a spa bath? Choice is yours!
The House and Land package includes:
4 Beds | 2 Bath | 209m2 Home | 537m2 Land
- NZ Made Designer Kitchen
- Fisher and Paykel Appliances
- Wi-Fi Compatible Panasonic Heatpump
- Joinery & Colour Consultations
- Boundary Fencing & Hard Landscaping
- 10yr Master Builder Guarantee
- 36mth Defect Warranty
When building with Jennian Homes Canterbury you're getting access to our Studio J selection centre plus the confidence knowing you're signing up with building company which has been around for over 40 years and never failed to complete a home. We also offer an extended 36-month defects warranty and have an unmatched completion promise backed by Jennian Homes nationally.
Give Darren a call today to chat about making this home yours!
