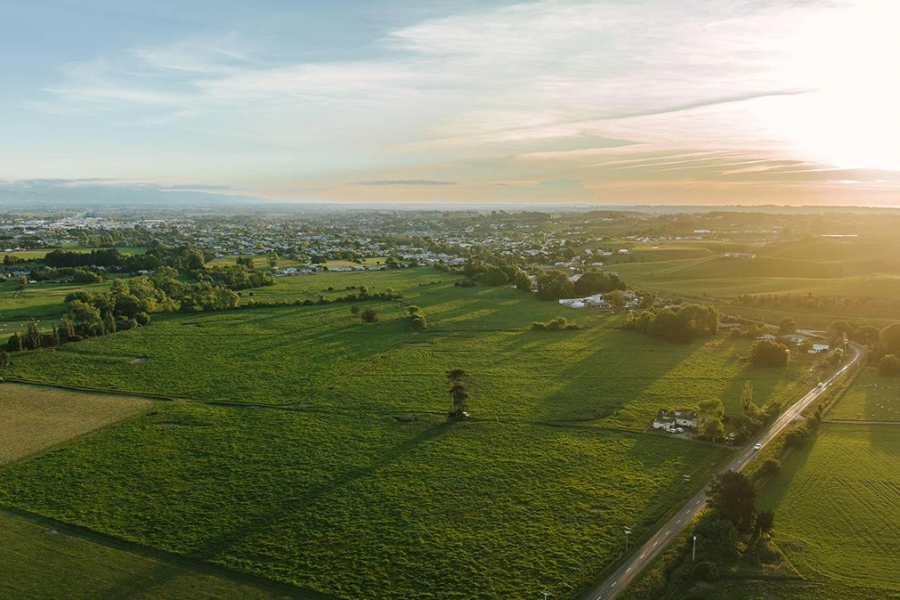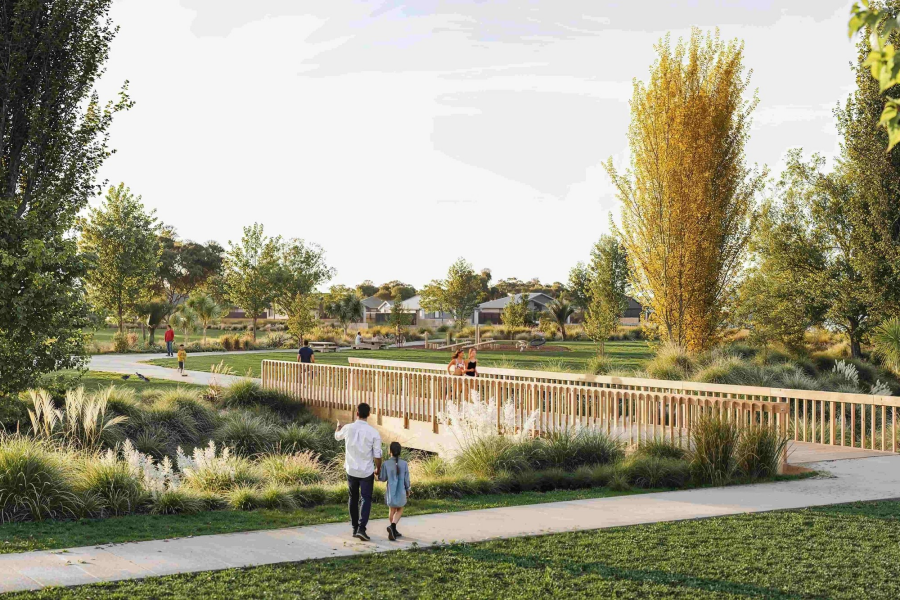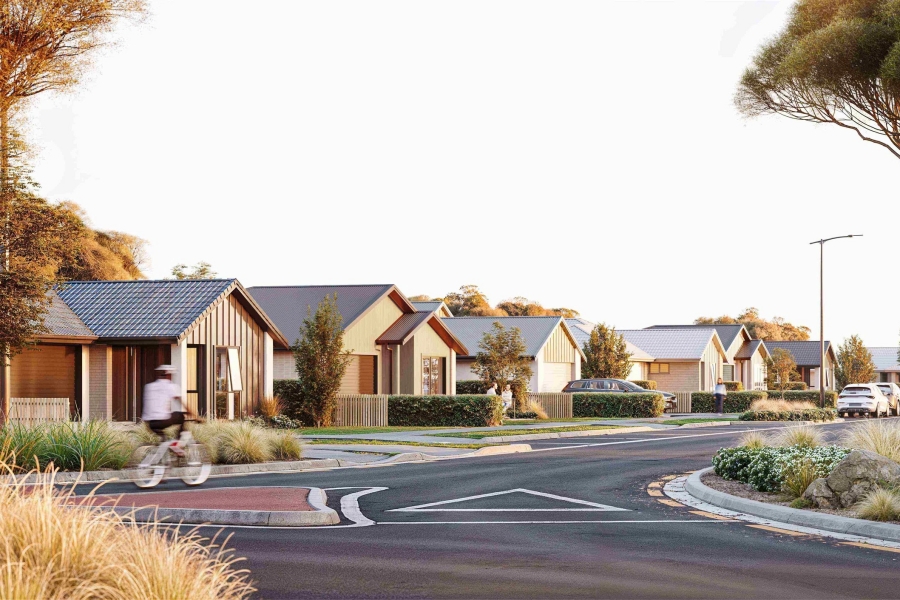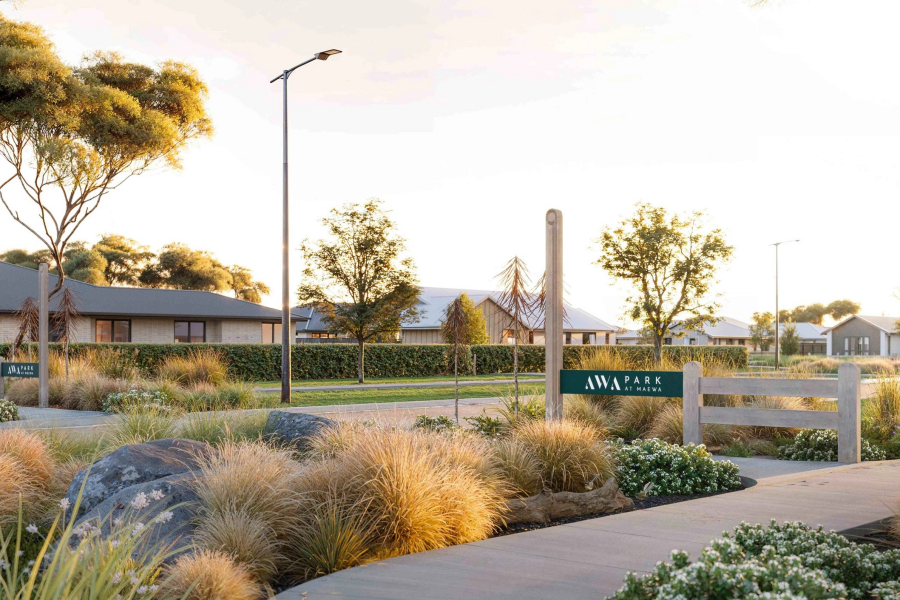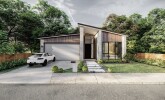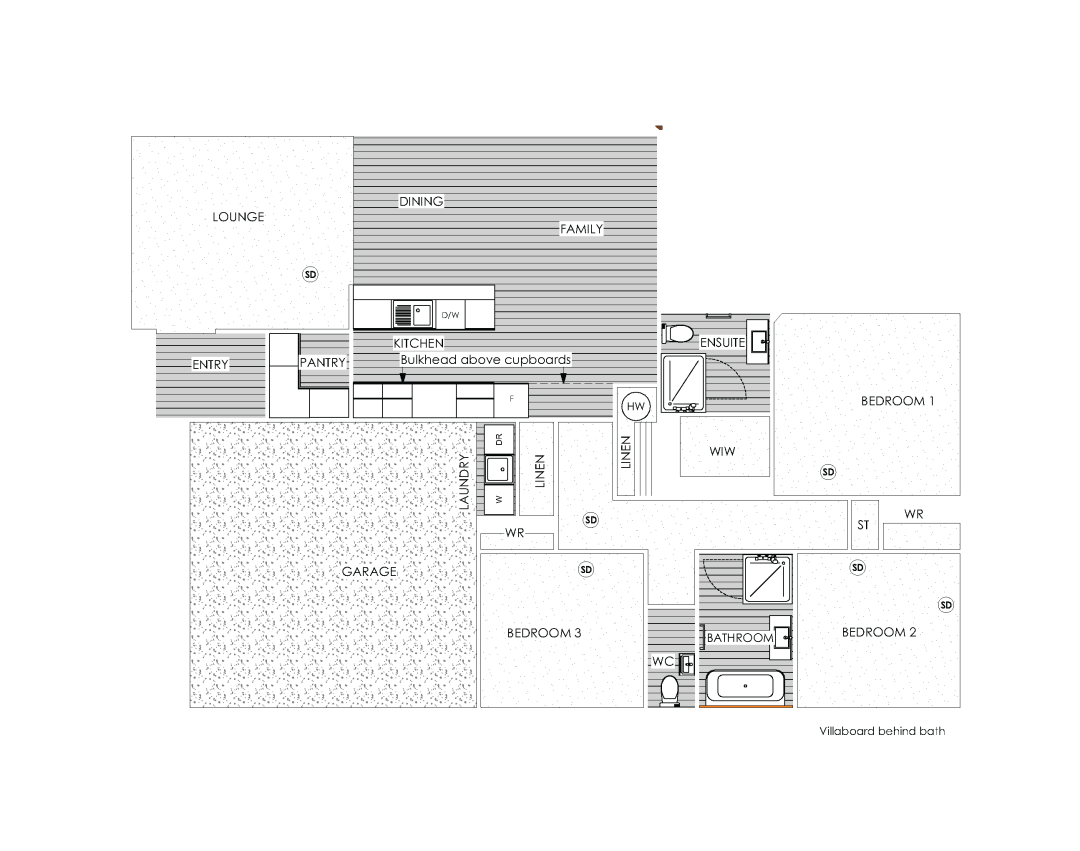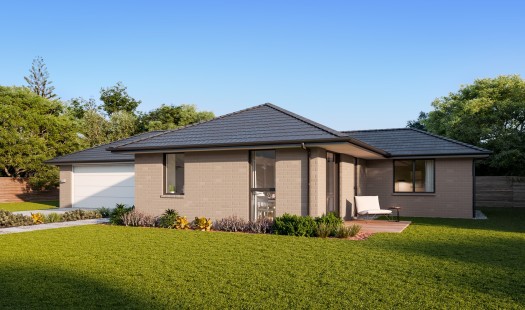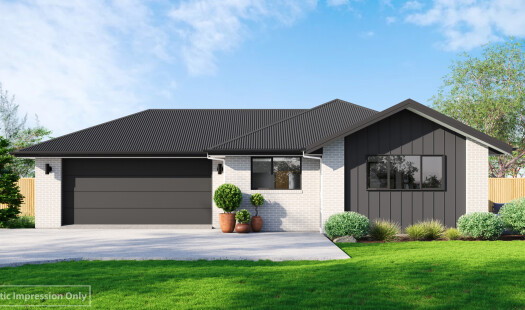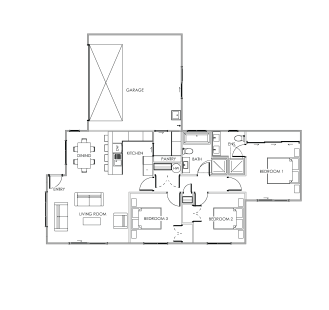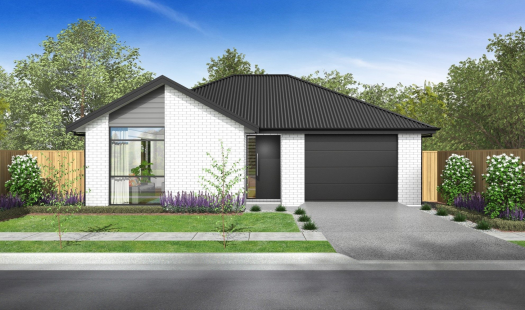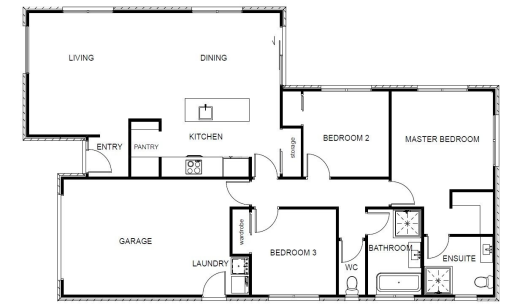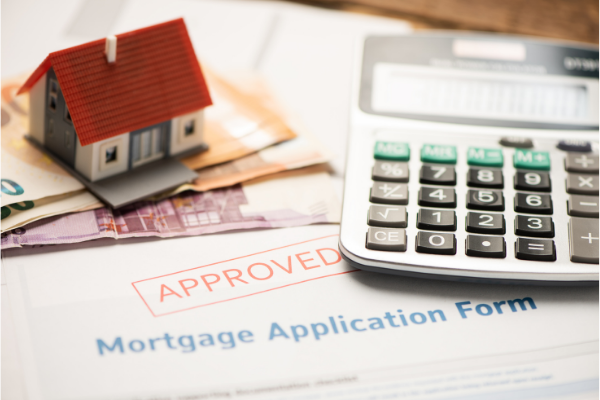Executive Home in Feilding’s Newest Subdivision!
Step into style, space and sophistication with this executive 3-bedroom home in the highly desirable Awa Park community. Spanning 171m², this beautifully designed residence blends bold architectural features with practical, modern living—ideal for families or discerning buyers seeking comfort and class.
Key features:
- 3 generous bedrooms
- Master with ensuite & walk-in wardrobe
- Open plan living, dining & lounge
- Entertainer’s kitchen with walk-in pantry
- Well-appointed storage throughout
- Double internal-access garage
- 171m² floor area (approx.)
Located in the thriving Awa Park community, soon to begin construction, this stunning home is designed to impress from day one. A striking mono-pitch roofline, clean architectural lines, and a combination of vertical cedar and brick cladding will create strong street appeal once complete. Inside, the layout has been thoughtfully designed with an expansive open-plan living area. The entertainer’s kitchen—complete with a walk-in pantry—will seamlessly connect to the family dining and lounge, offering the perfect setting for hosting guests or enjoying quality time with loved ones. The master suite promises to be a private retreat, featuring a walk-in wardrobe and elegant ensuite. Two additional large, well-appointed bedrooms will provide flexibility for children, guests, or a home office. With ample storage and a double internal-access garage, this home has been designed with both functionality and flair in mind.
To secure this home, contact Erin at Jennian Homes – 027 247 0775

