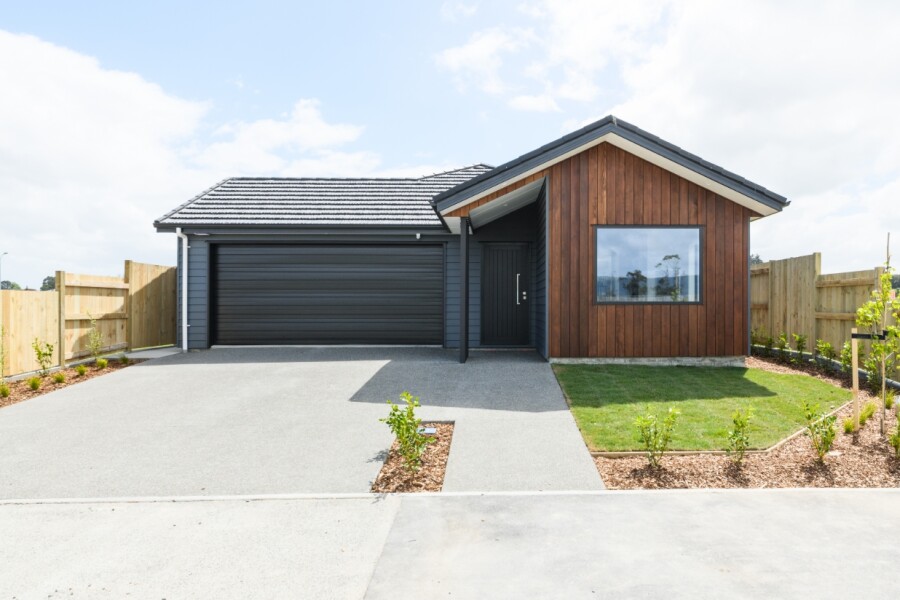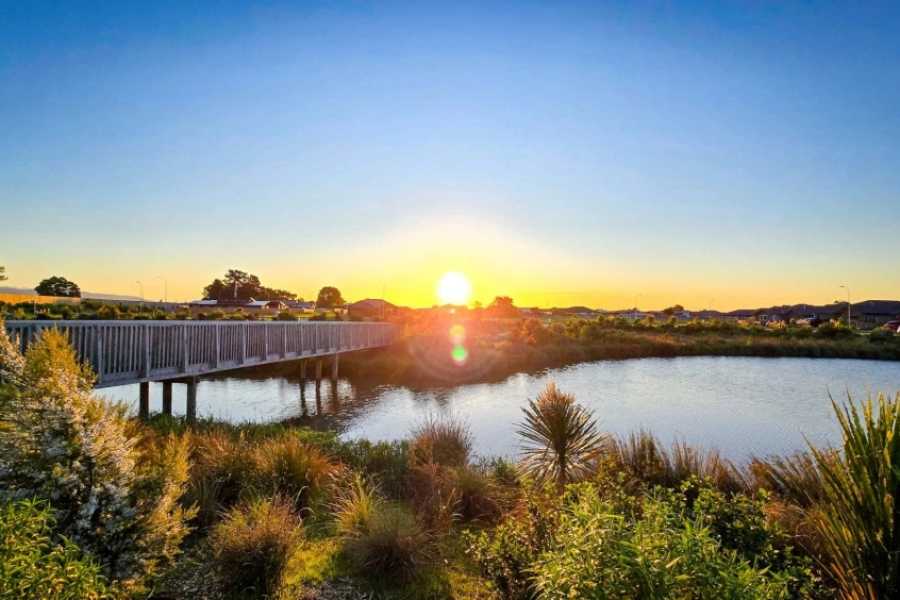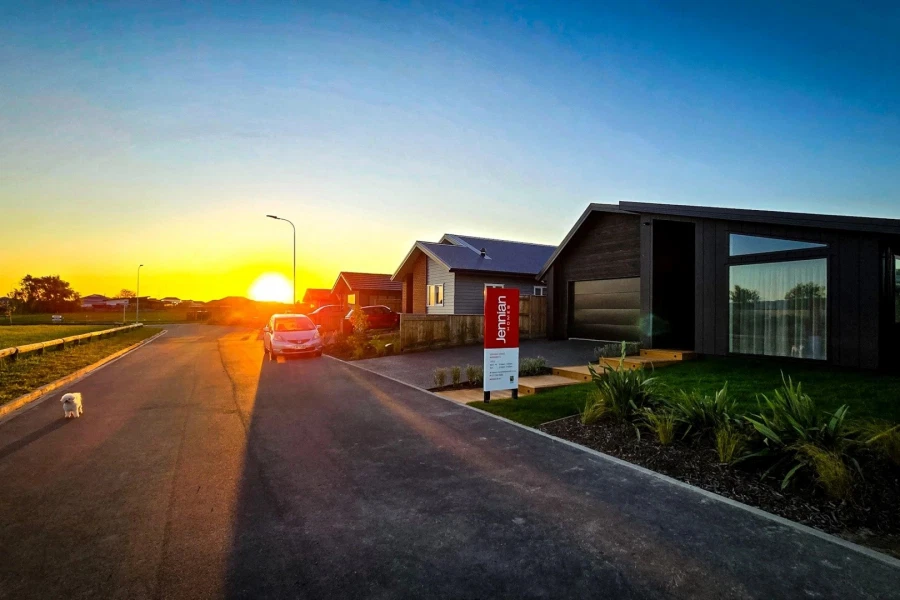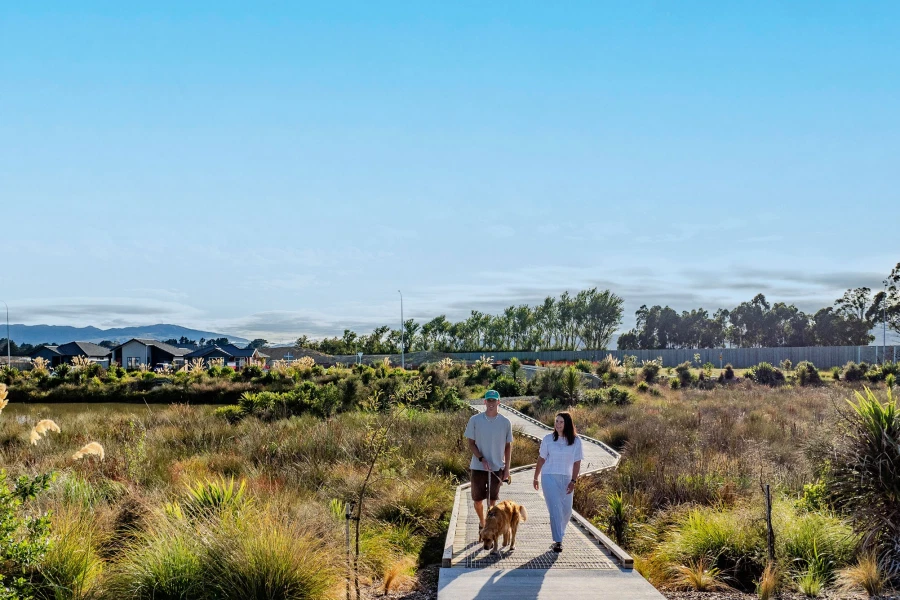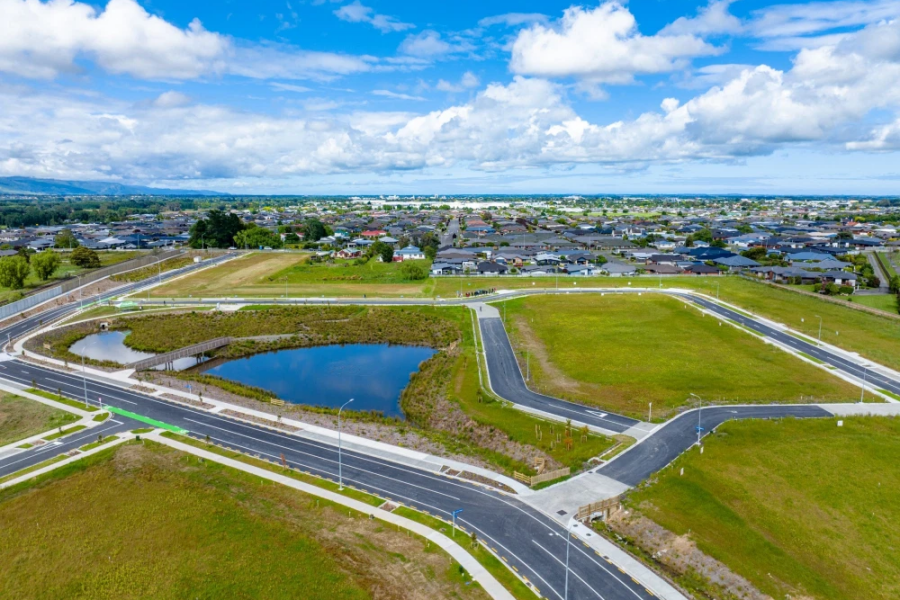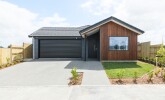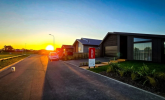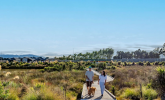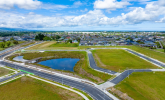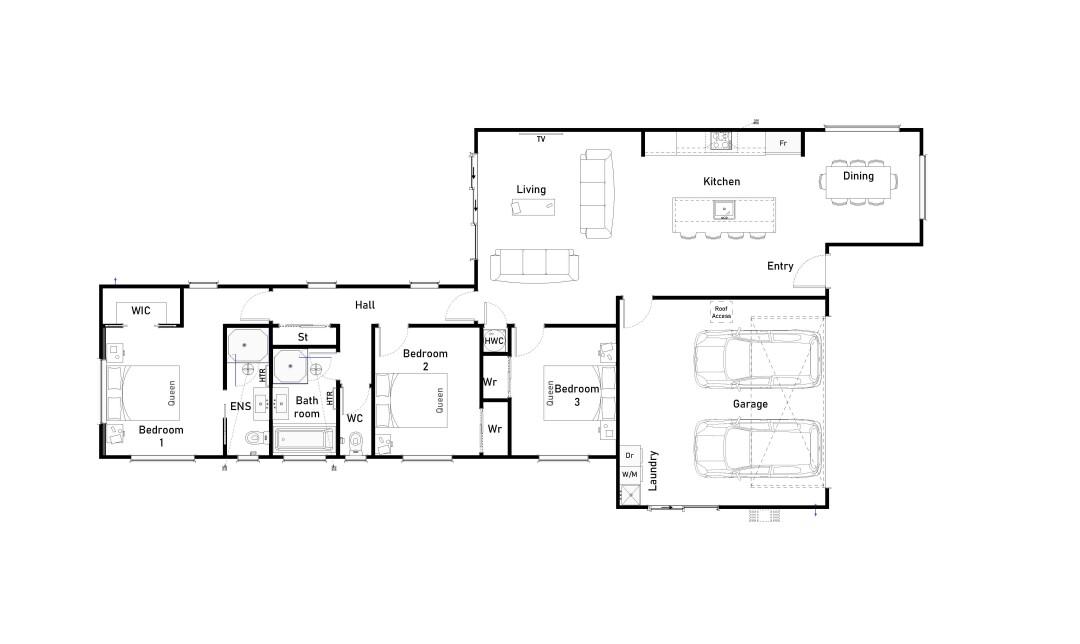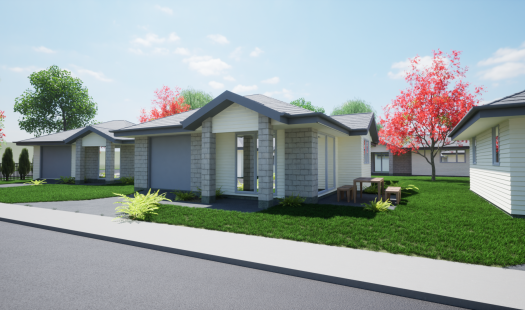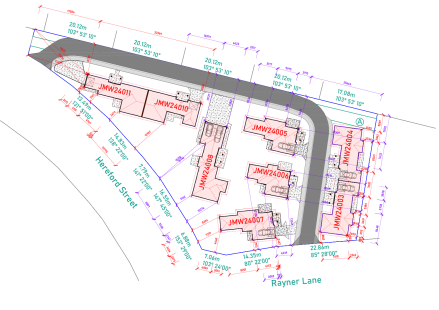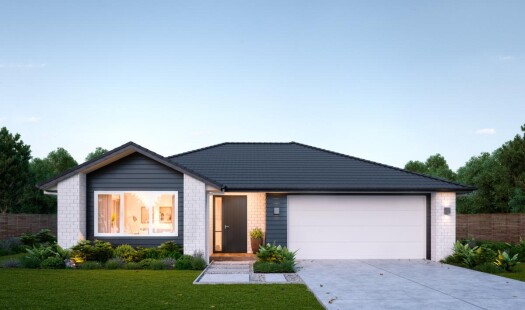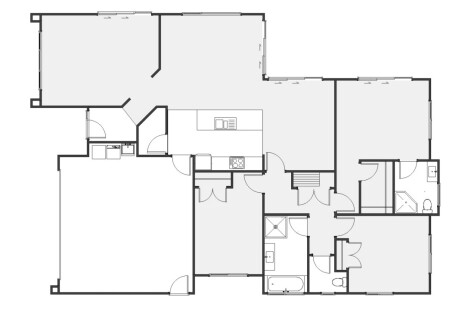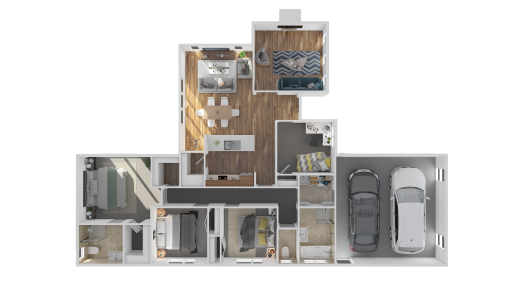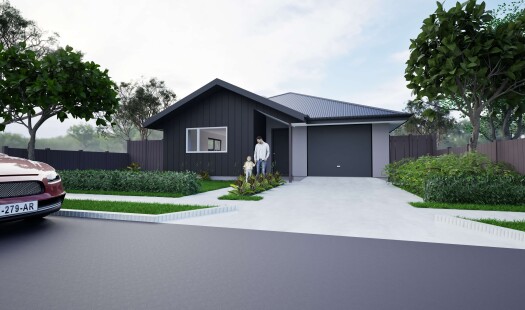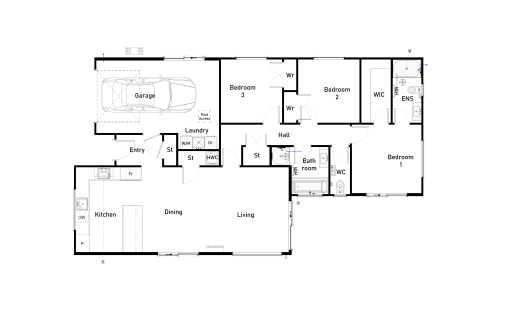Stylish New Build in Tamakuku Terrace – Modern Living in Palmerston North
Located in the popular Tamakuku Terrace subdivision, this beautifully designed new build offers the perfect balance of space, functionality, and timeless style. Ideal for families, first home buyers, or downsizers, this property is set in one of Palmerston North’s fastest-growing residential areas, known for its peaceful surroundings and easy access to local amenities.
At the heart of the home is a spacious open-plan kitchen, dining, and living area that flows seamlessly to a private outdoor patio – perfect for entertaining, relaxing, or enjoying summer evenings.
This home includes:
- Three double bedrooms – ideal for families, guests, or a home office
- A master suite with walk-in wardrobe and private ensuite
- A main bathroom with full-sized bath and separate shower – perfect for growing households
- Double internal-access garage for secure parking and extra storage
Enjoy the benefits of living in a family-friendly neighbourhood with easy access to:
- Local parks and playgrounds
- Schools and childcare centres
- Shopping and dining at Summerhill Shopping Centre
- Palmerston North CBD – just a short drive away
This turnkey home is designed for low-maintenance living and includes options to customise finishes to suit your style.
Call Erin Maiava-Balle today to view the plans and discuss how you can make this home your own.
