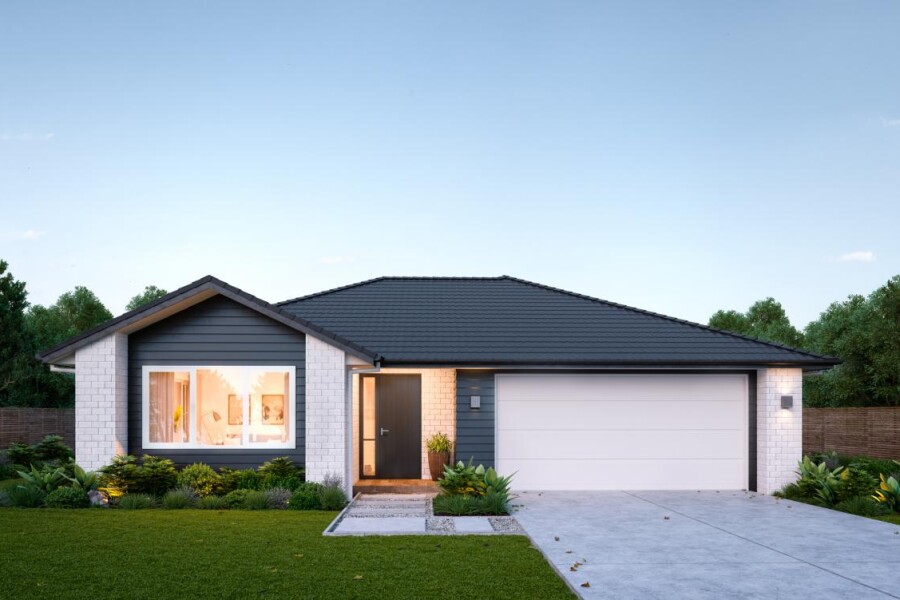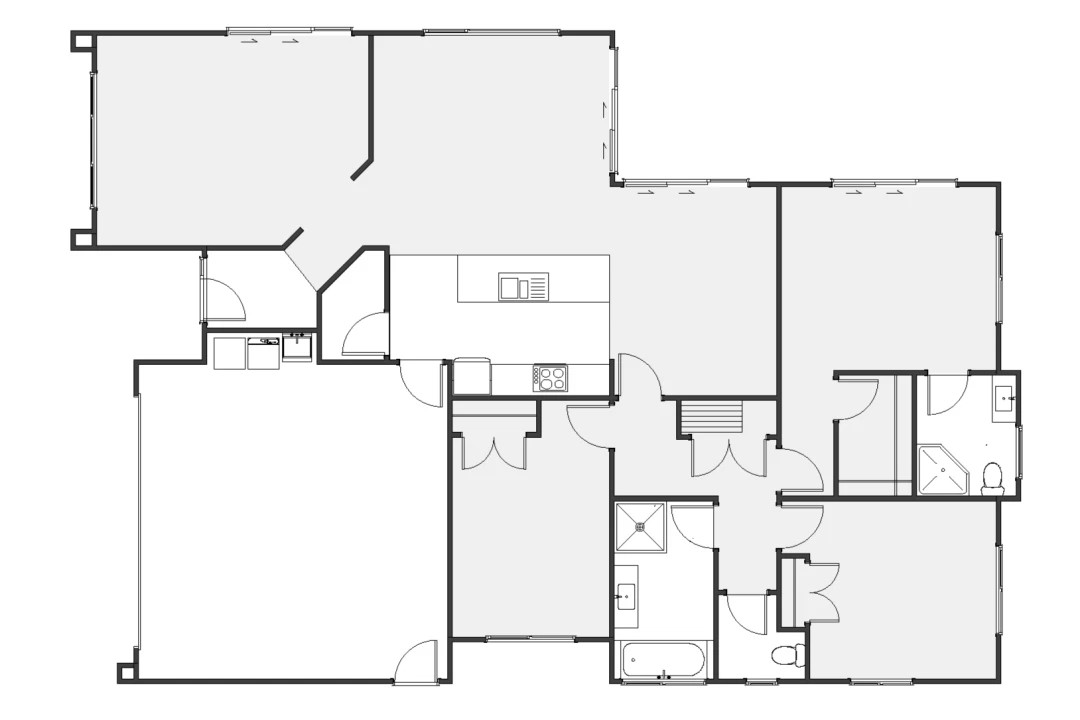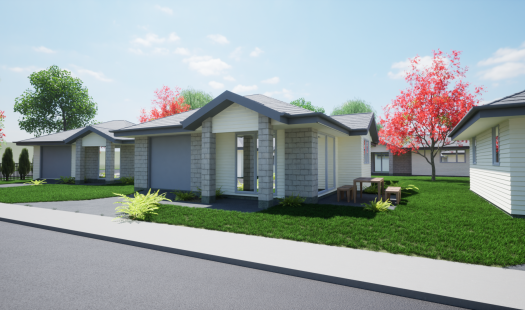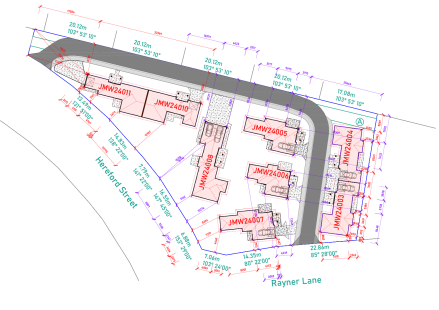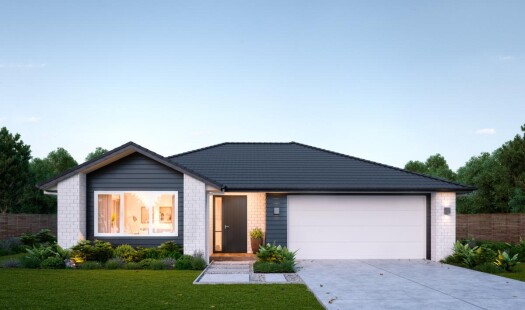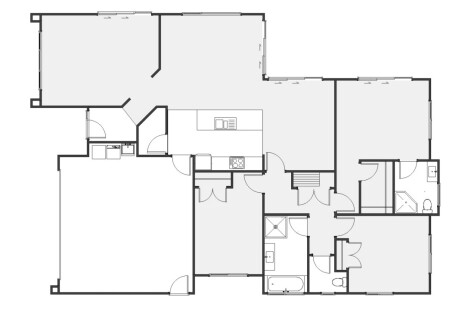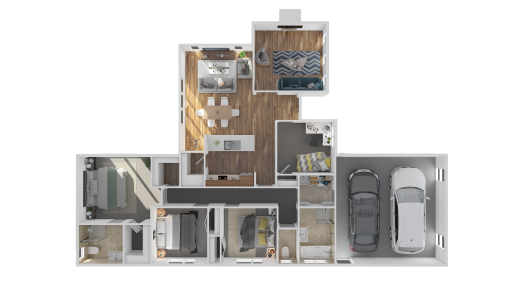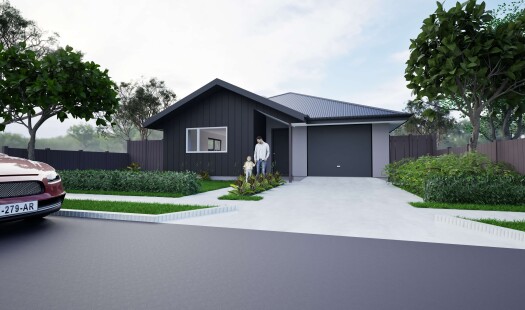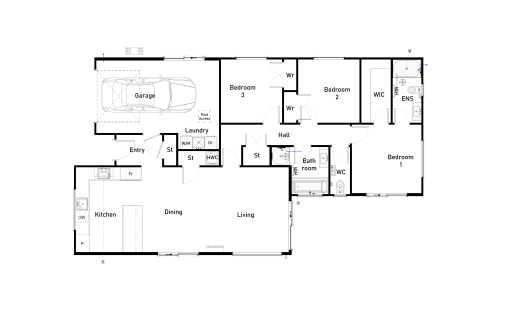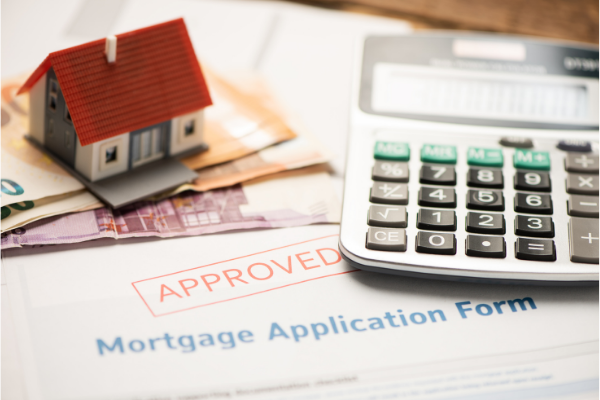Build Your Dream Home in Fitzherbert – Premium New Build Opportunity in Palmerston North
Discover the perfect blend of modern design, spacious living, and prime location with this stunning 193sqm new build home on Atlantic Drive, Fitzherbert – one of Palmerston North’s most desirable suburbs. This is your chance to secure a turnkey property in a family-friendly neighbourhood close to top amenities, schools, and parks.
Designed for comfortable family living, this home features:
- Three large bedrooms, including a luxurious master suite with a walk-in wardrobe and private ensuite
- Open-plan kitchen, dining, and living area – ideal for entertaining and everyday life
- A walk-in scullery for extra kitchen storage and functionality
- A separate lounge/media room for added privacy and relaxation
- Main bathroom plus a separate toilet for convenience
- Double internal-access garage with ample storage
Enjoy the benefits of living in a peaceful, well-connected community with easy access to:
- Summerhill Shopping Centre
- Local parks and recreational facilities
- Top-rated schools
- Palmerston North CBD – just a short drive away
Whether you're a first home buyer, growing family, or investor, this property offers unbeatable value and lifestyle.
Contact Erin Maiava-Balle on 027 247 0775 or Haydon Christian on 027 300 0390 to learn more or book a viewing.
