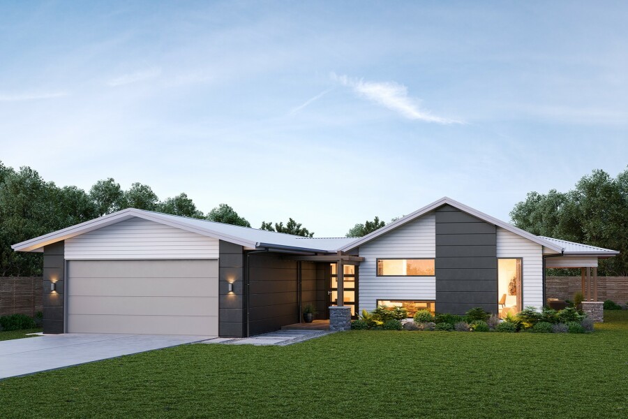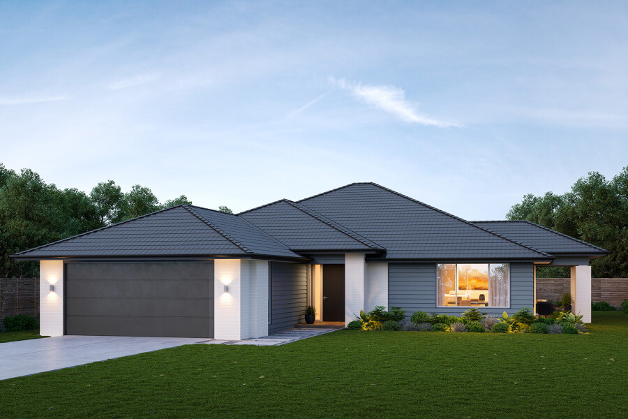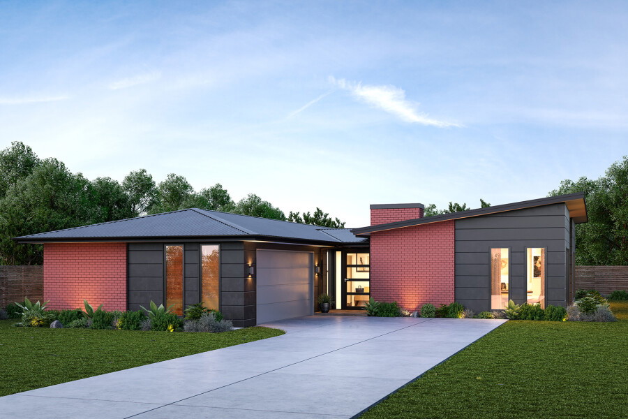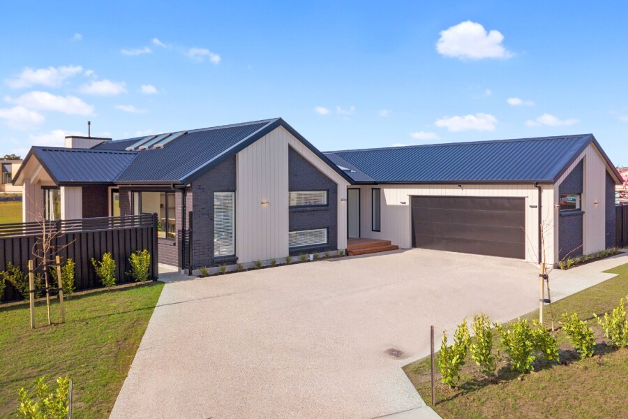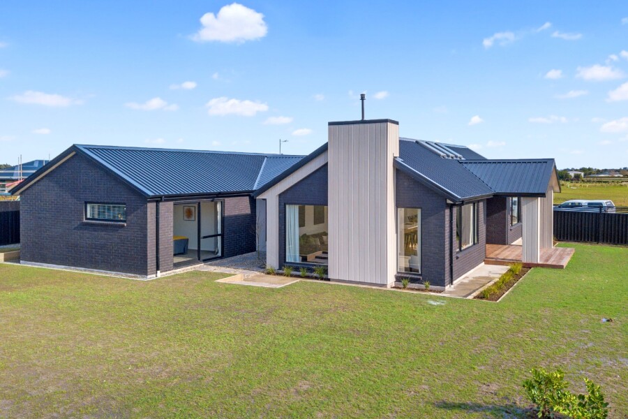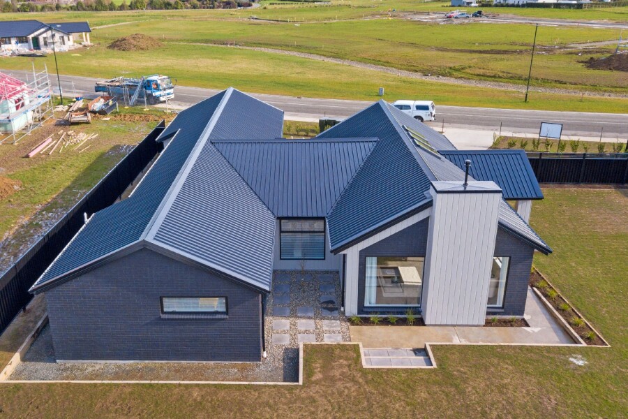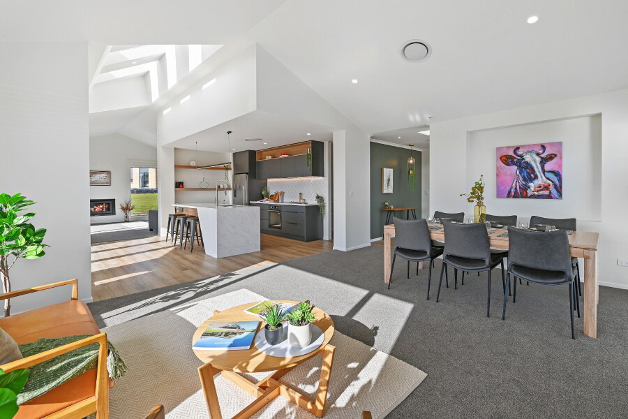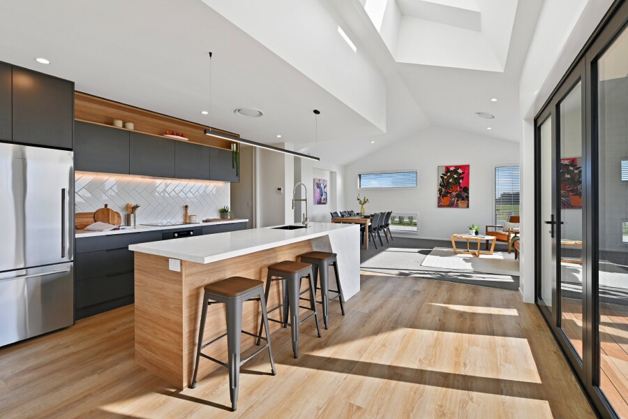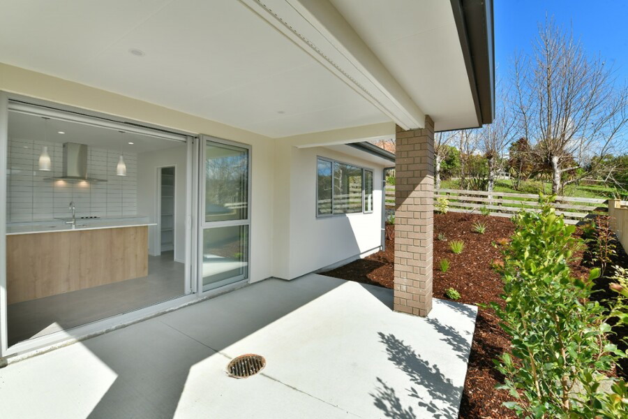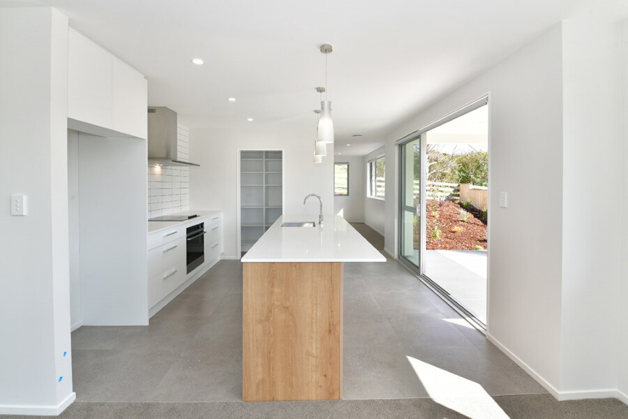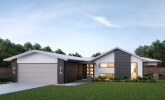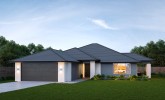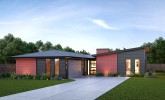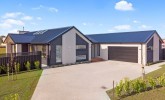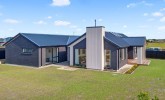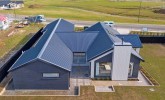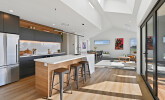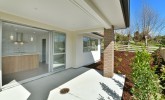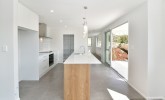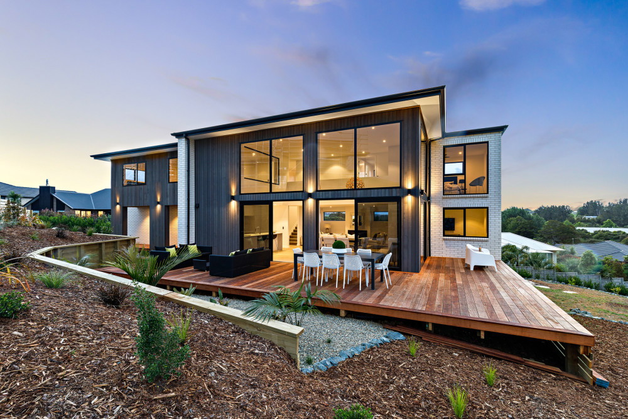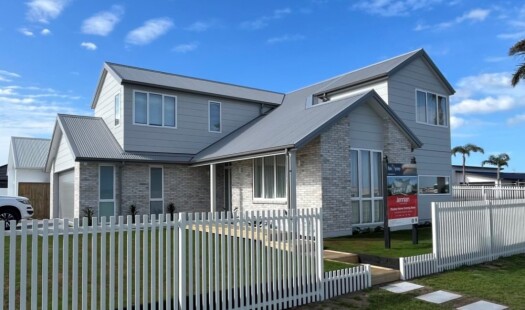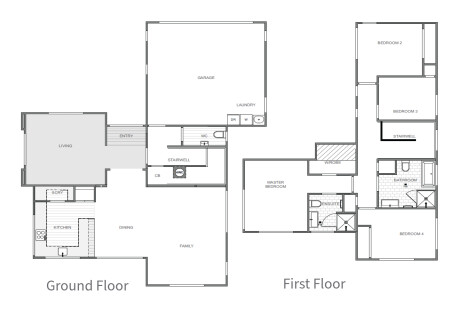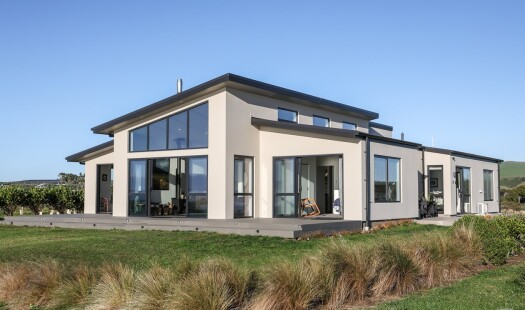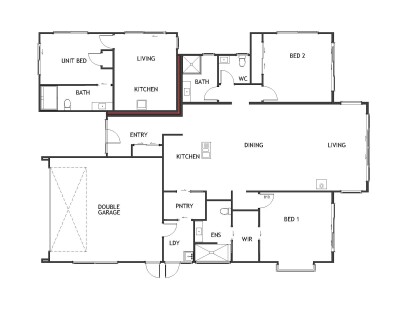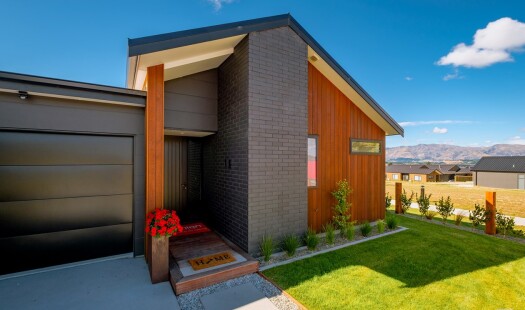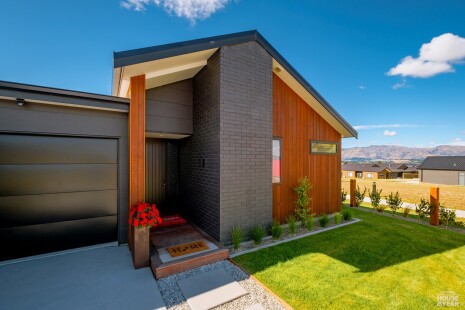The sleek designer kitchen at the heart of this home’s two open-plan living spaces makes the Brougham an entertainer’s paradise. Feature windows run the length of the living space, flooding the home with light and maximizing views. The Brougham makes a statement with its bold lines and thoughtfully considered layout.
At its core, a generous open-plan living space wraps around a designer kitchen, all flowing seamlessly to outdoor entertaining areas. An adjoining wing houses three generous bedrooms and a quiet space ideal for study. A private master wing, flexible living spaces, and elegant proportions make this home as liveable as it is striking.
From the street, a striking combination of colours and cladding makes this home stand out from the rest. With 217 square meters of space, this stylish and modern family home includes 3 bedrooms, 2 living areas, 2 bathrooms, and a 2-car garage, offering a harmonious blend of beauty and functionality.
Take the first step toward your dream home. Contact your local Jennian Homes team and let's make your vision a reality with the Brougham Plan.
