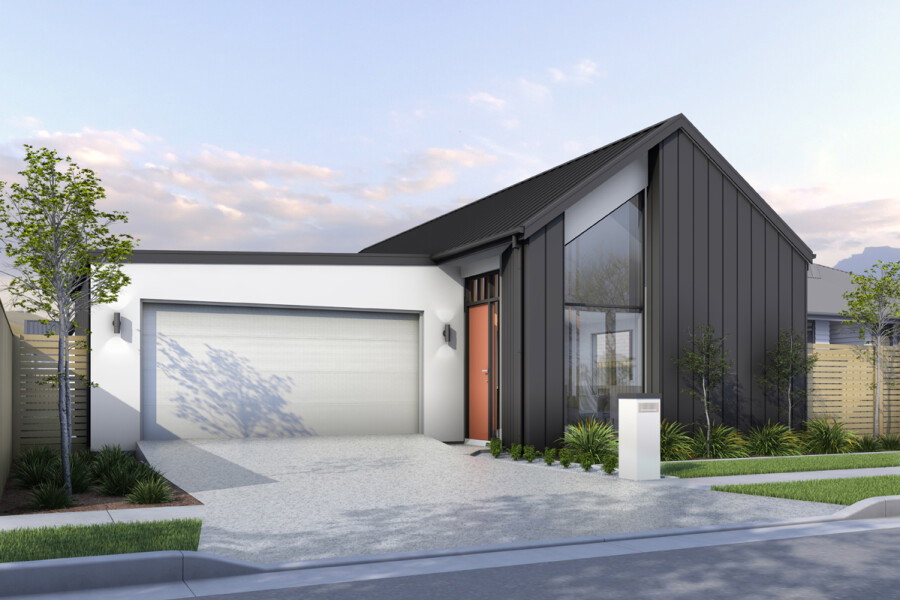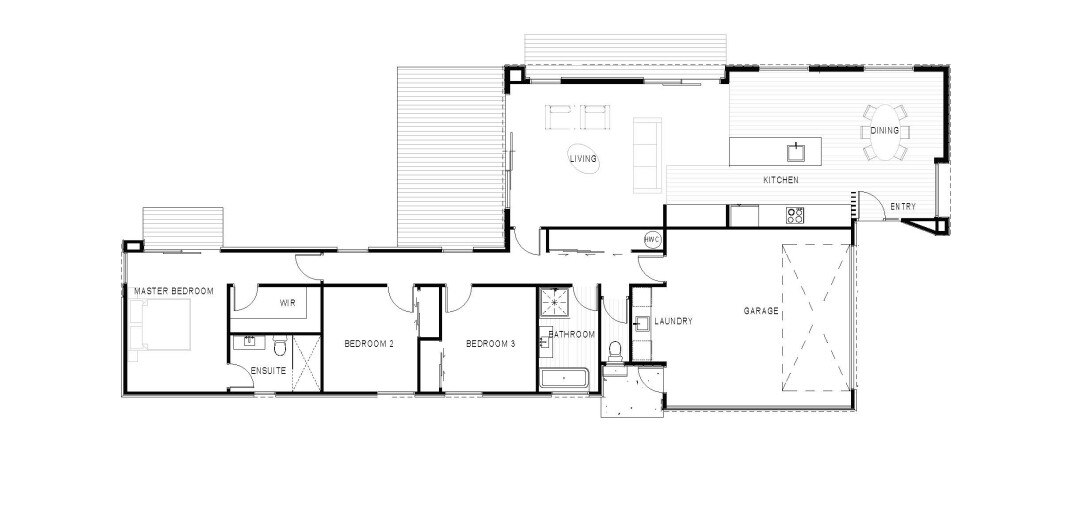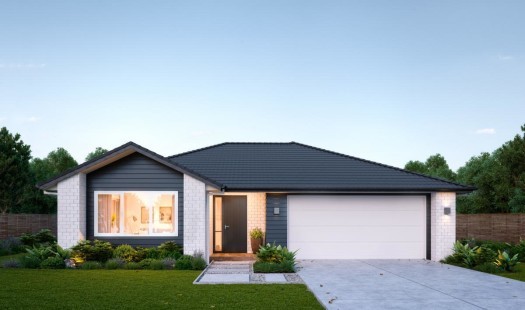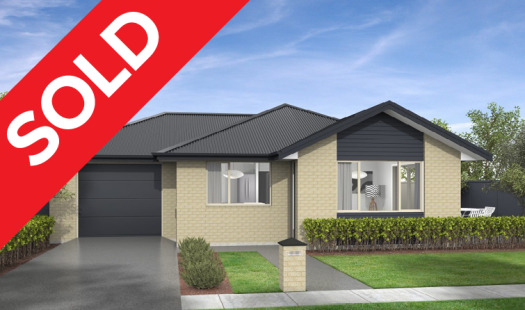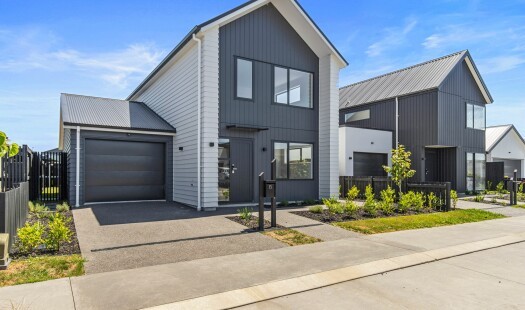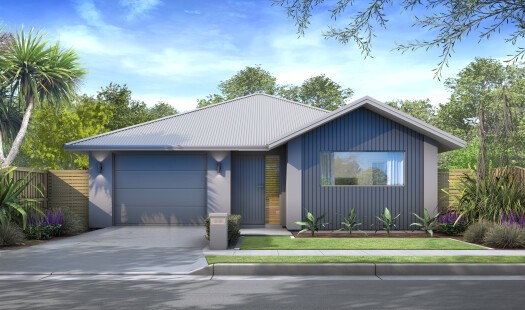An executive and impeccable home that exudes elegance.
Be the proud owner of a radiant home with a practical floor plan.
This strategically designed plan offers impressive Rockcote and easy care Oblique weatherboard cladding. Beyond the robust and easy-care profile, is a spaciously superb open plan layout, arranged to accentuate a modern ease of living. The open plan living area allows families and guests to relax and connect, with large windows that bathe the rooms in natural light, creating an inviting and cosy atmosphere.
The interiors highlight casual sophistication and the colour scheme is entirely up to you.
At the heart is a beautifully orientated open-plan kitchen, incorporating a custom NZ made design. The well-appointed bedrooms are thoughtfully serviced by the main bathroom and master retreat, naturally excels with a feature walk-in wardrobe, and the convenience of a private ensuite, and sun-soaked north facing patio.
At Jennian Homes, we will work side by side with you to ensure we capture all your wants and needs. Our experienced team are dedicated to assisting you create a home that will fit your all of your lifestyle requirements. Contact Darren today and let us help you turn your dream into a reality!
