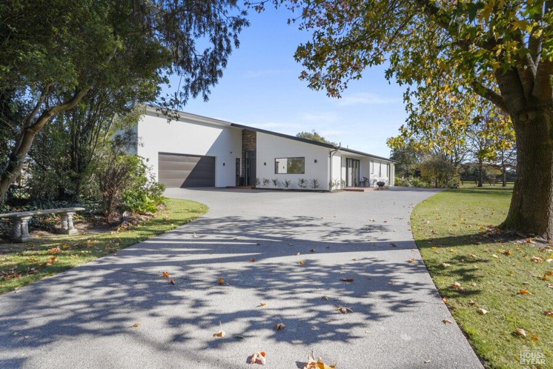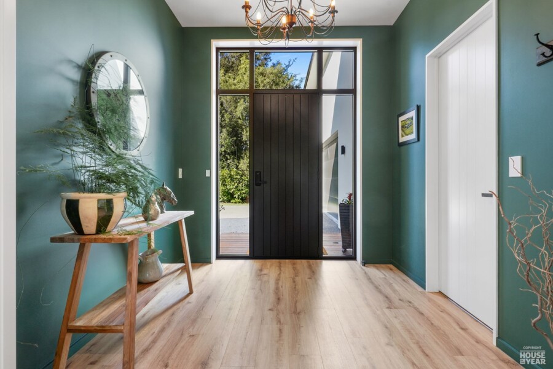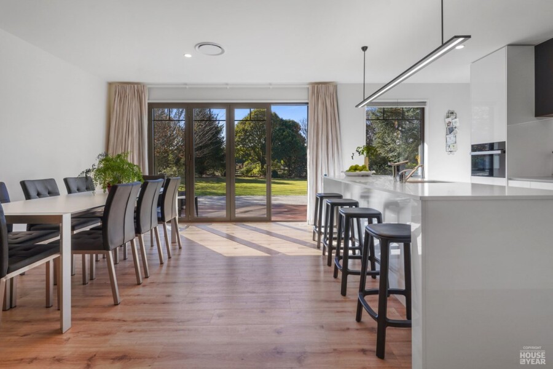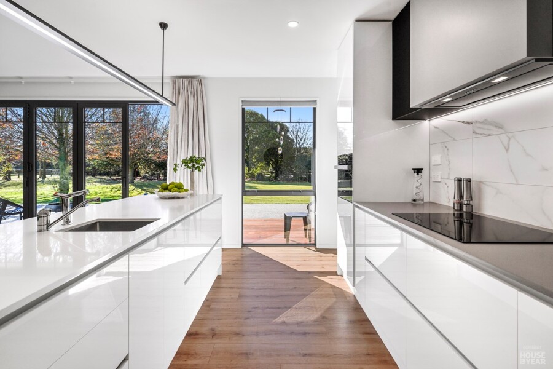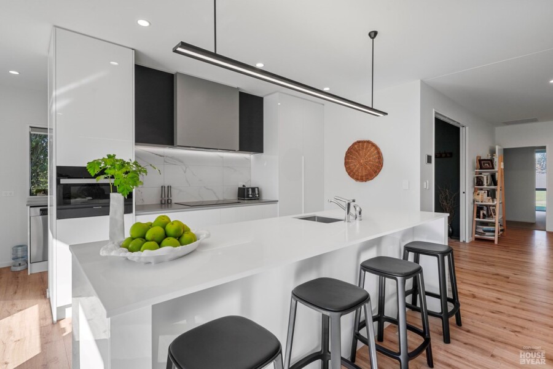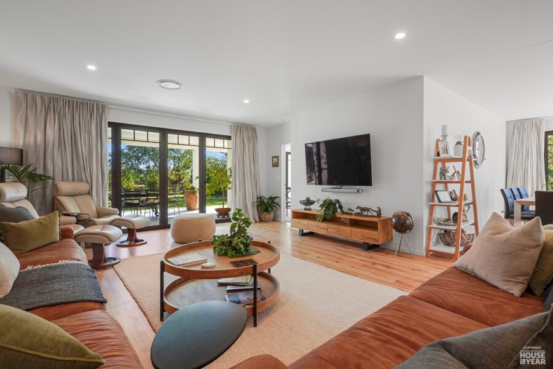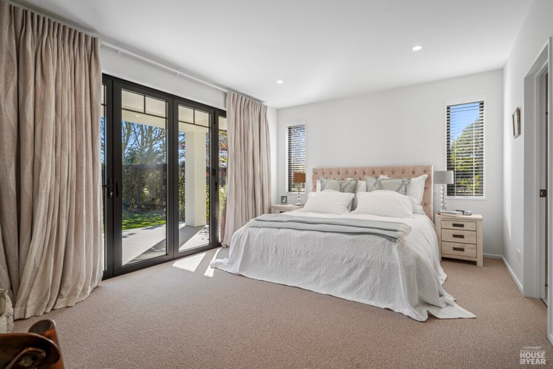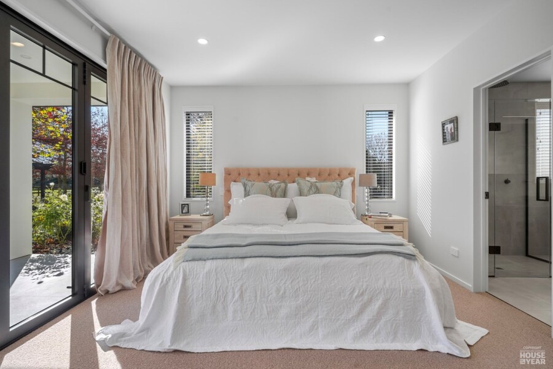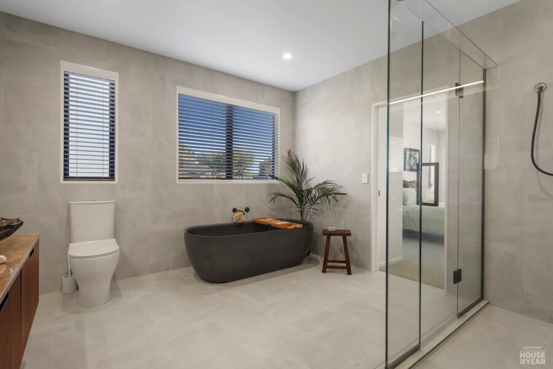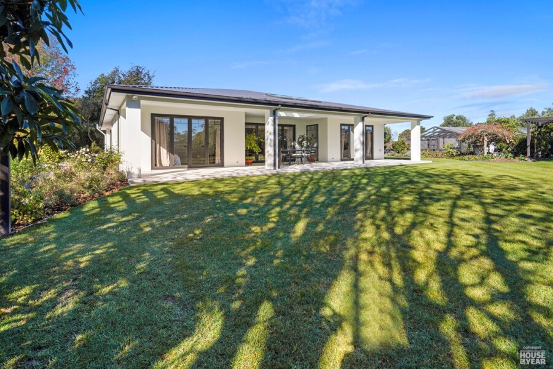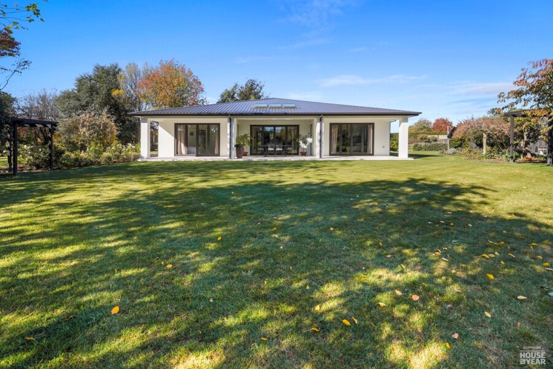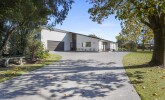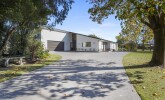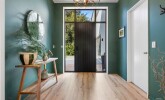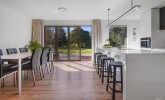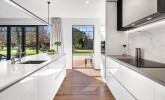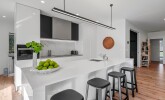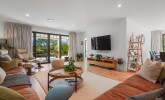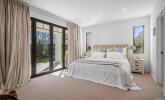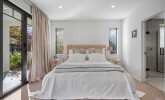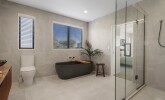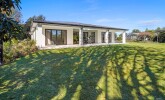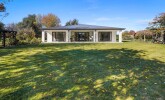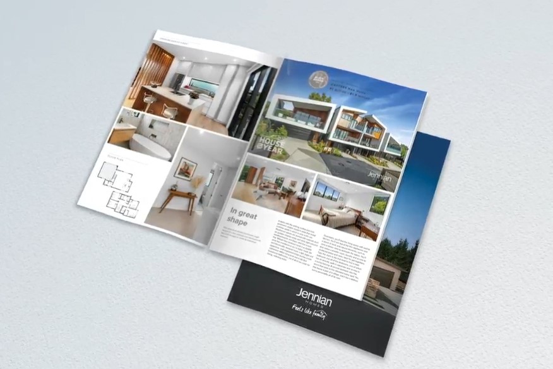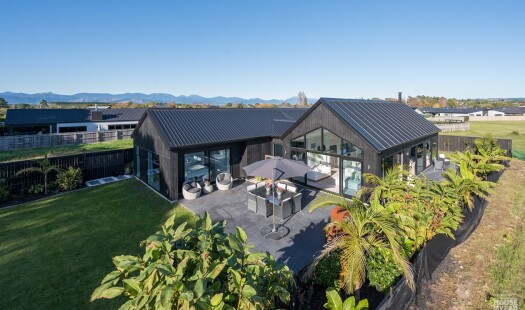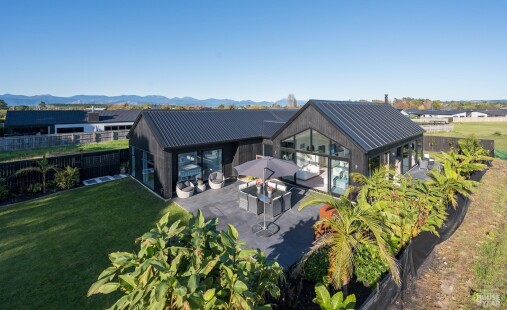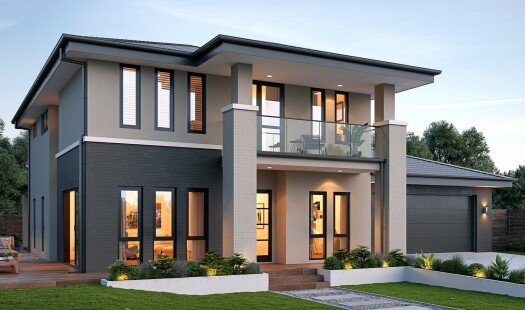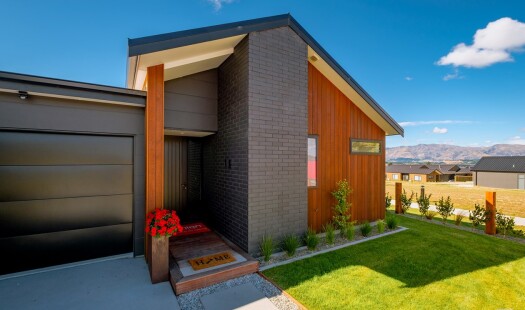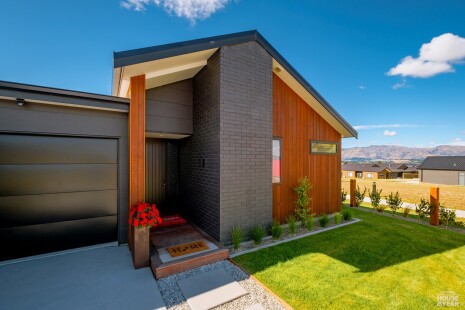Demolishing the original house on this Templeton site on the outskirts of Christchurch gave the owners the opportunity to design a home that perfectly suited their needs in a beautiful, established garden setting. The first of those needs was to maximise connection to the garden with large floor-to-ceiling windows and doors that open out onto a verandah covered by a deep roof extension. Provision of a main bedroom suite separated from guest bedrooms has been addressed by placing it adjacent to the living zone and guests in a wing opposite.
Double garaging is designed to extend the wing to the front with a large laundry and separate mud room with shower and toilet that, in effect, forms a third bathroom. The larger bedroom has doors opening to the yard, a kitchenette and access to the main bathroom, giving guests a private sanctuary that is as well appointed as the master suite. The tranquil garden, with a lawn and significant trees, is reflected in the green walls and timber floors in the entrance. Elsewhere walls are a clean bright and white, including in the kitchen which boasts all the mod cons. Cool, calm and collected outside and in, you’d be forgiven for thinking this little beauty has been here for years.
REGIONAL AWARDS WON
- Regional Gold

