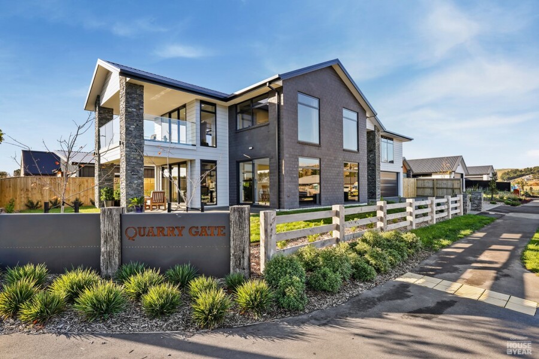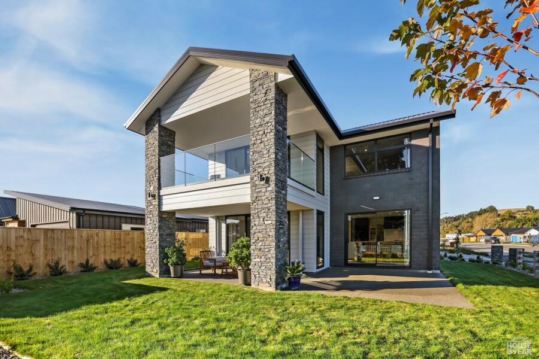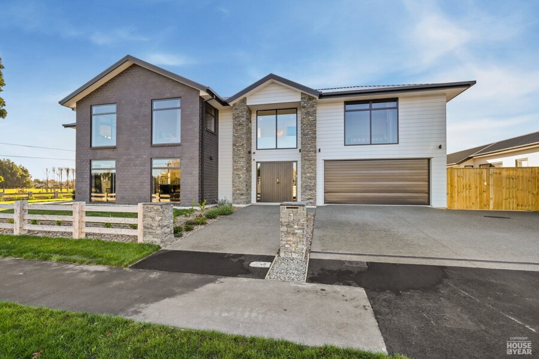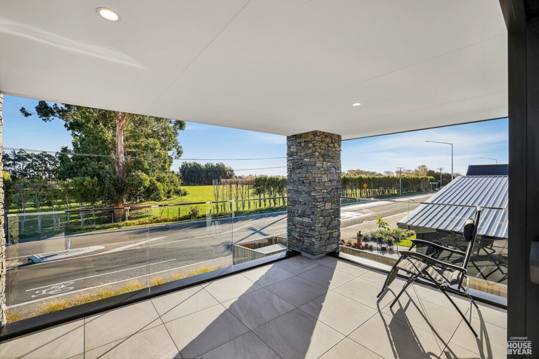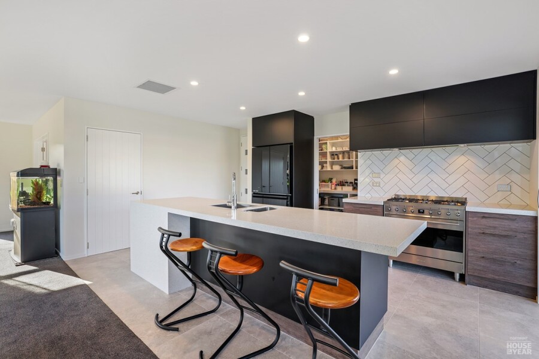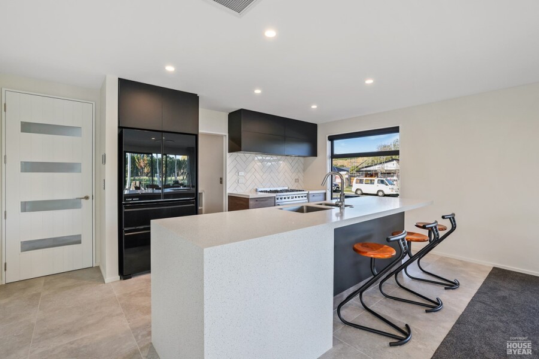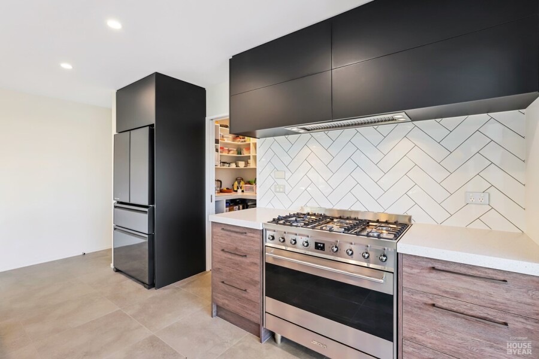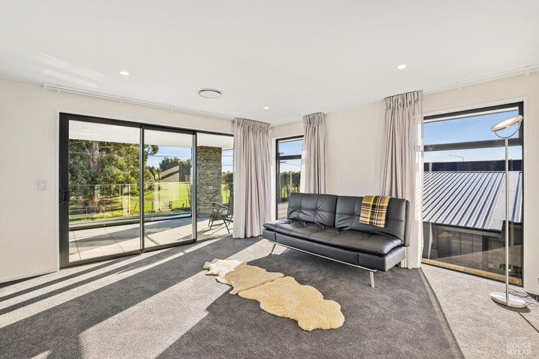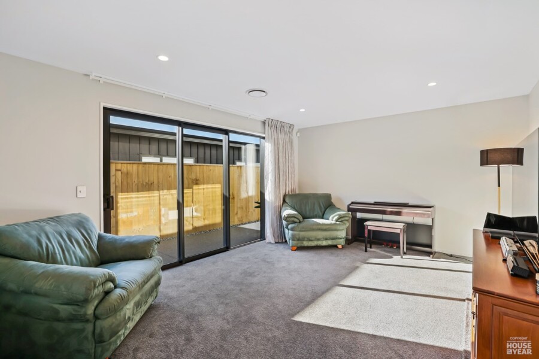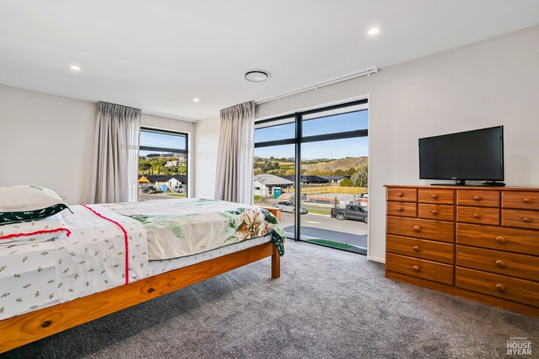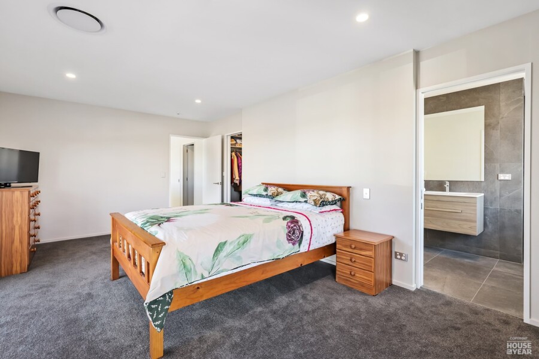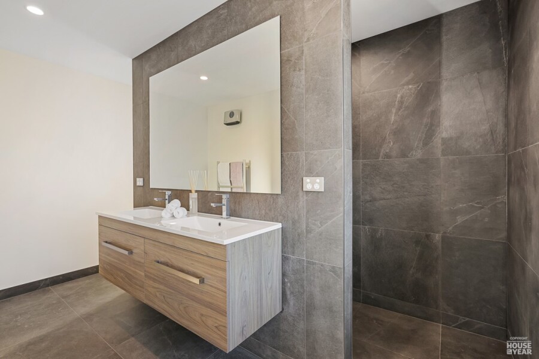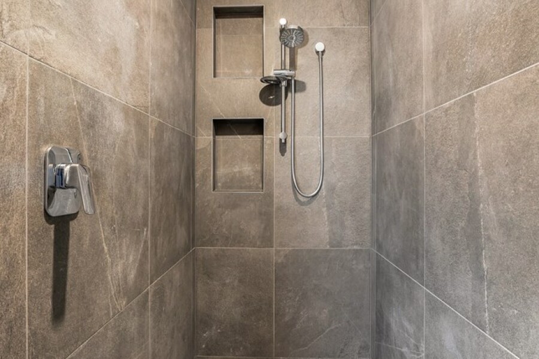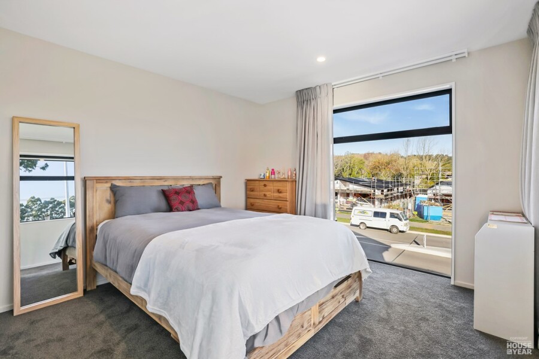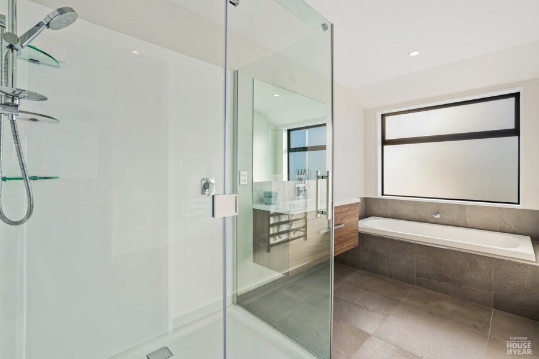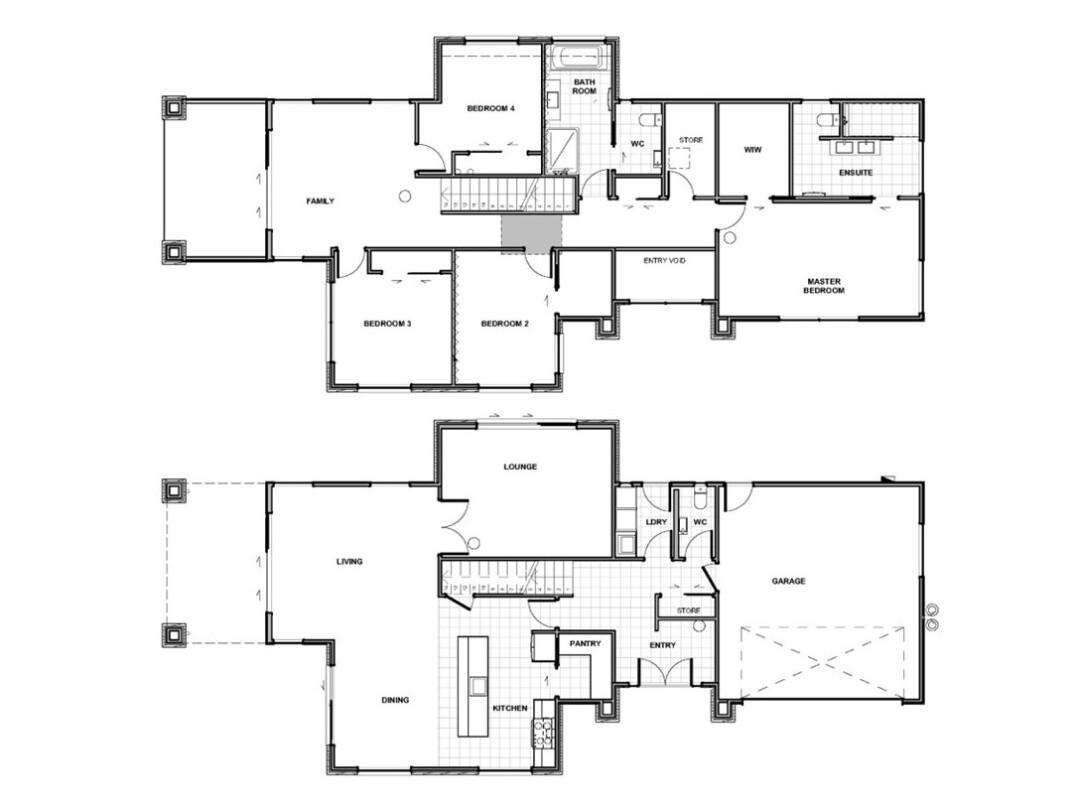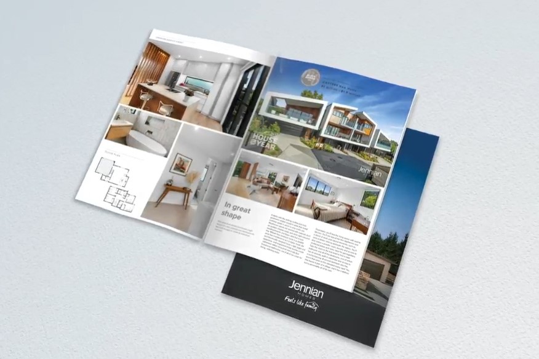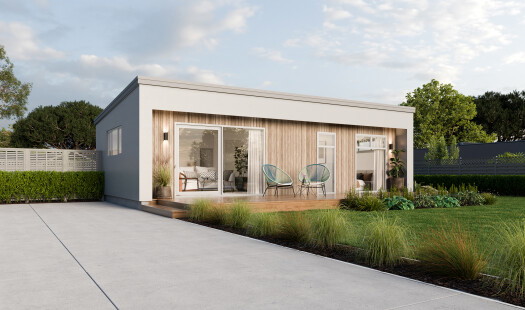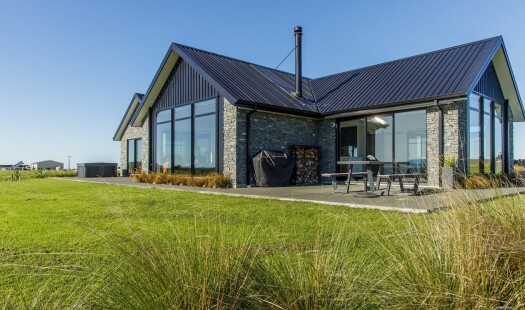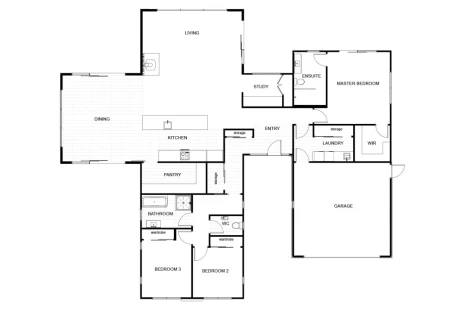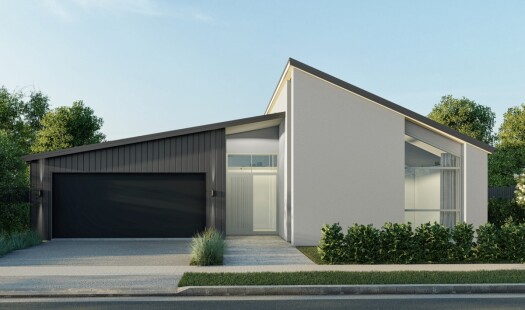Combined with beautifully landscaped grounds, this 288sqm home has excellent street appeal and an inviting aesthetic. The four-bedroom family home has a smart layout across two levels and has been carefully designed to create maximum space, both inside and out. Downstairs, a large kitchen, dining and living area can be closed off from a separate lounge. Upstairs, a second family living area leads out to a generously sized, covered balcony – a fabulous space for outdoor entertaining, whatever the weather. This in turn creates a covered outdoor space directly beneath. The main bedroom ticks all the boxes with a walk-in wardrobe, a tastefully appointed ensuite and large windows to bring in the light. The kitchen layout has been designed to make preparing meals enjoyable and social, with an island bench and breakfast bar, a butler’s pantry, stone benchtops, a huge gas oven, and plenty of natural light. The impeccably executed exterior contrasts white Linea weatherboards against dark brick with finishing touches of schist stone.
REGIONAL AWARDS WON
- Regional Silver

