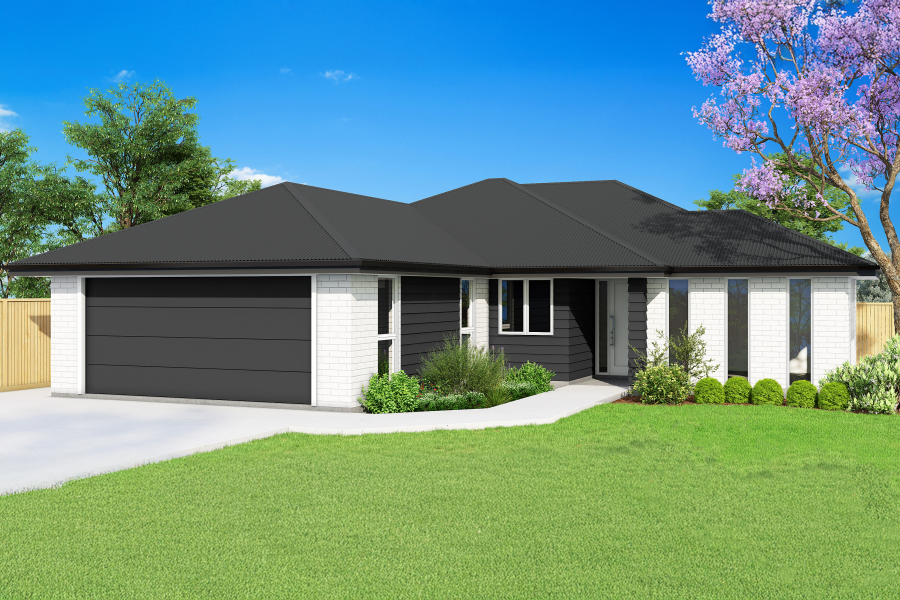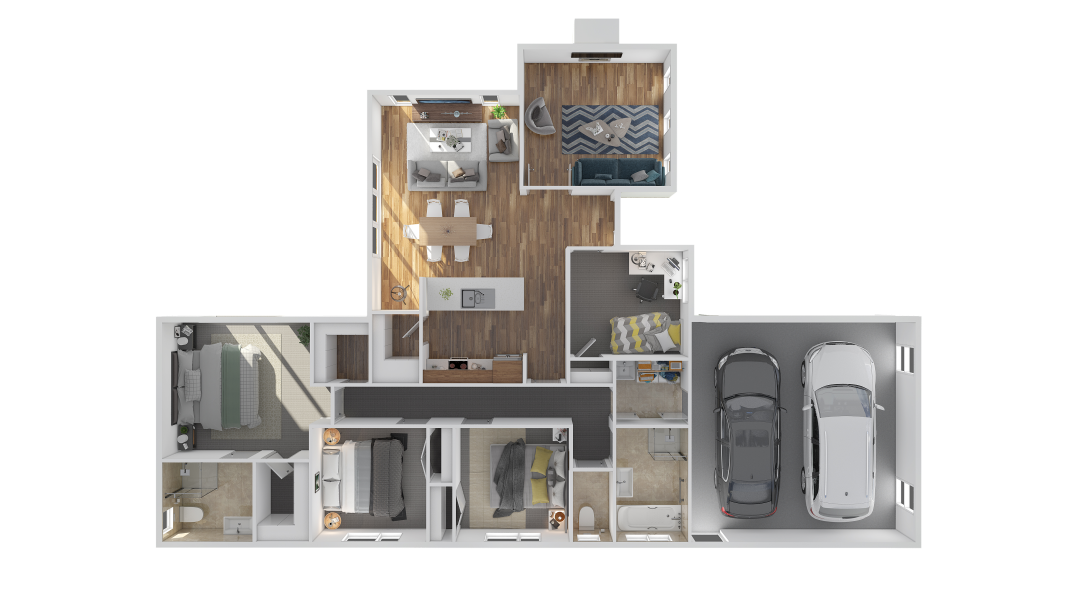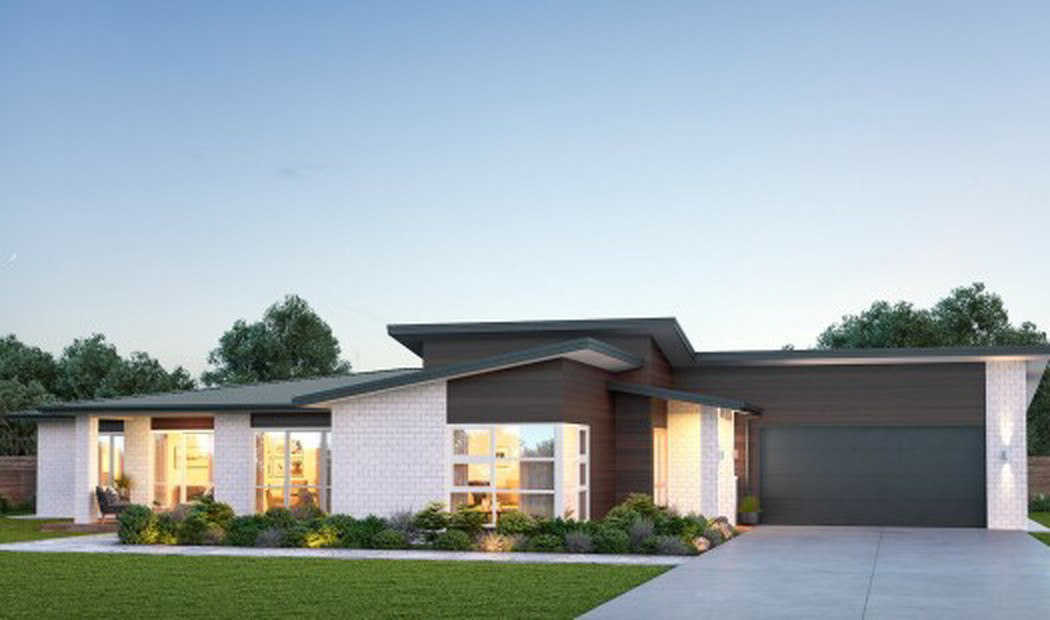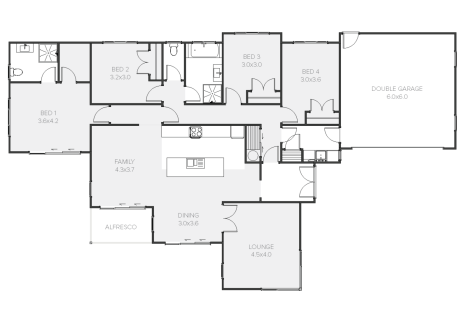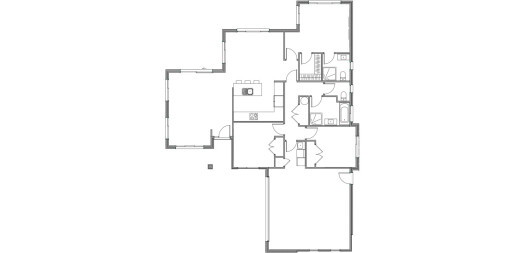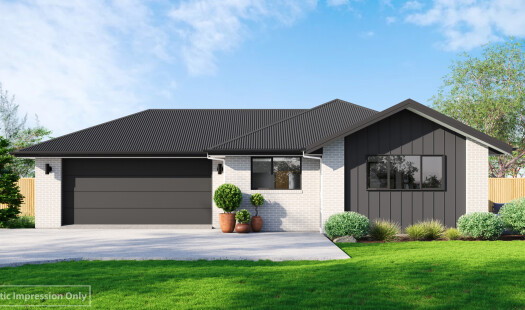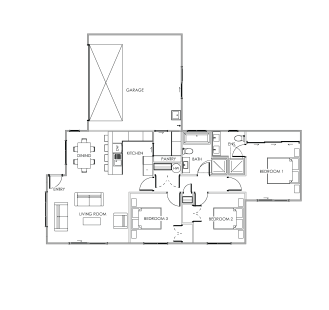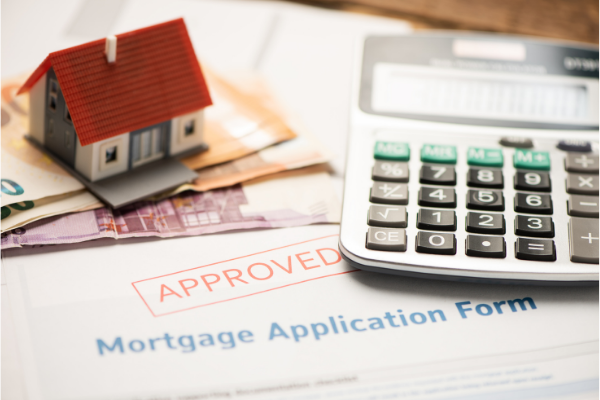Located at 18 Campbell Place, Marton, this brand-new 173sqm home sits on an 800sqm section in a quiet, central location, making it the perfect choice for first-time buyers, growing families, or anyone seeking a stylish, easy-care home in a sought-after area.
Blending the classic charm of a bungalow with modern design, the home features an open-plan layout that maximises space and functionality. At the heart of the home is a spacious kitchen with a large scullery, ideal for meal prep and extra storage. The open plan dining and living areas create a welcoming atmosphere, perfect for family gatherings or unwinding after a busy day. The lounge offers the option to install a fireplace, adding warmth and character to the space. With four generously sized bedrooms, the home is designed for flexibility. The master suite includes a walk-in wardrobe and ensuite for added convenience and privacy. The remaining three bedrooms all feature built-in wardrobes, offering ample storage. One bedroom can easily be converted into a study to suit changing family needs. The home also includes a main bathroom, separate toilet, and double car garage, ensuring plenty of space for the family and additional storage.
Set on a low-maintenance section, this home is perfect for those seeking a stylish, practical living space. Whether you're a first-time buyer, growing family, or someone looking for a well-designed, low-maintenance home, this property is an excellent option.
This property includes: Master Builder 10-Year Guarantee Jennian Homes Completion Guarantee Industry-Leading 36-Month Defects Warranty Driveway & Basic Landscaping – Move-in ready and designed for easy living from day one.
For more information or to customise plans, contact Haydon & Erin at Jennian Homes Manawatu today. Make your dream home a reality.
