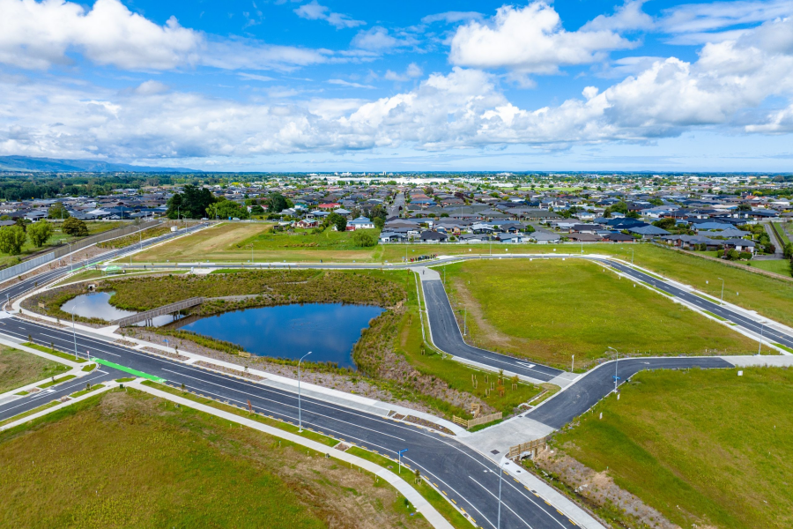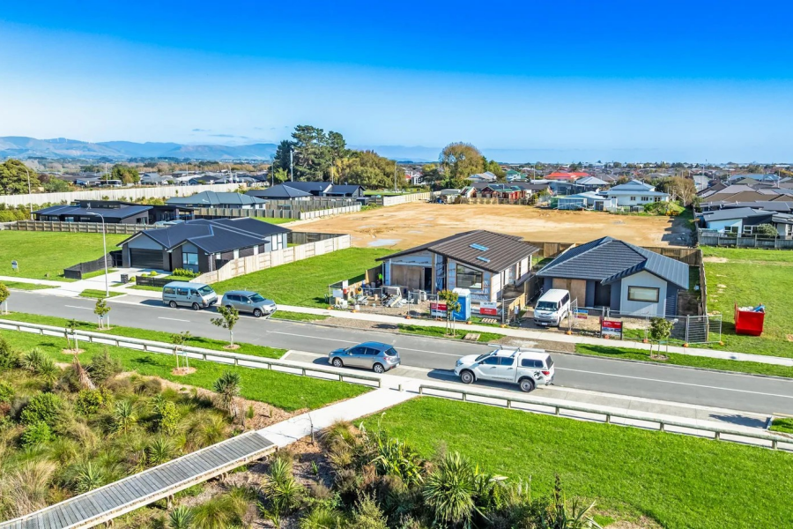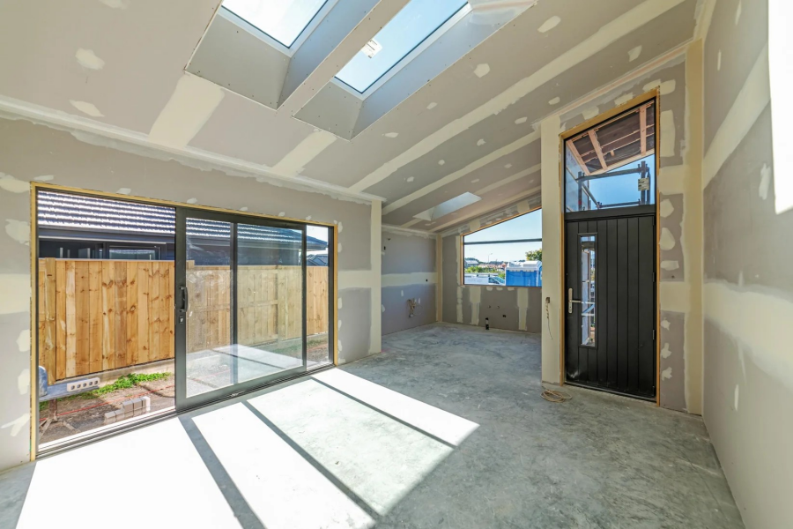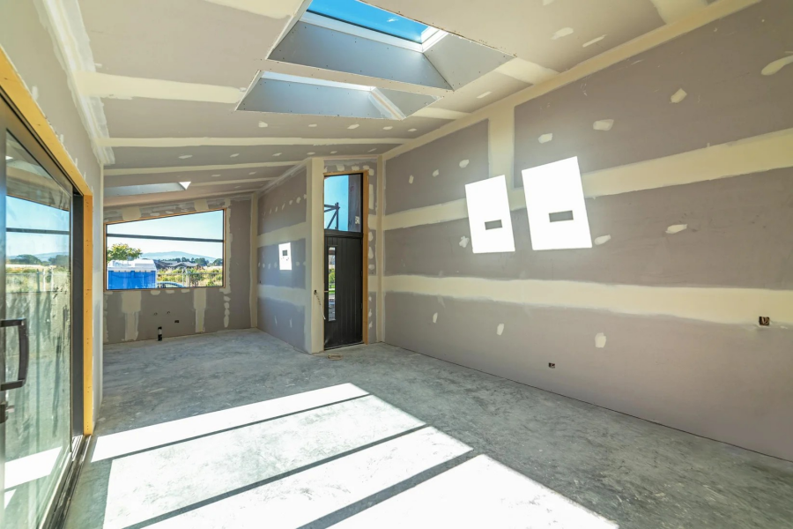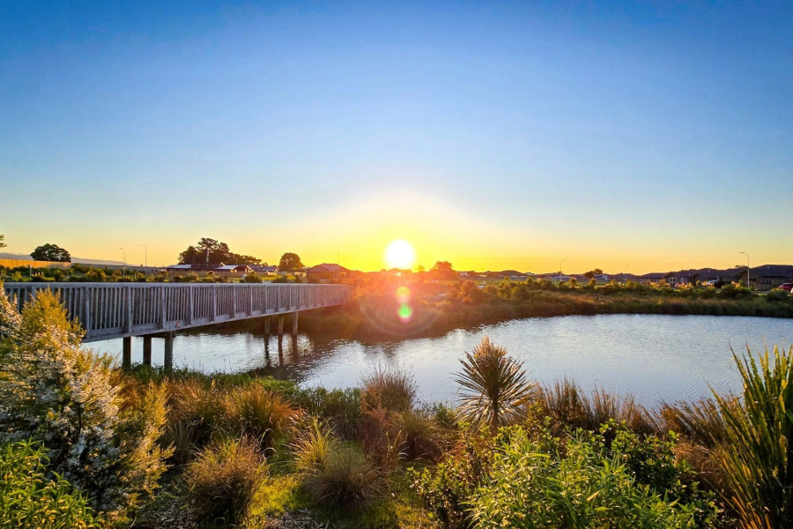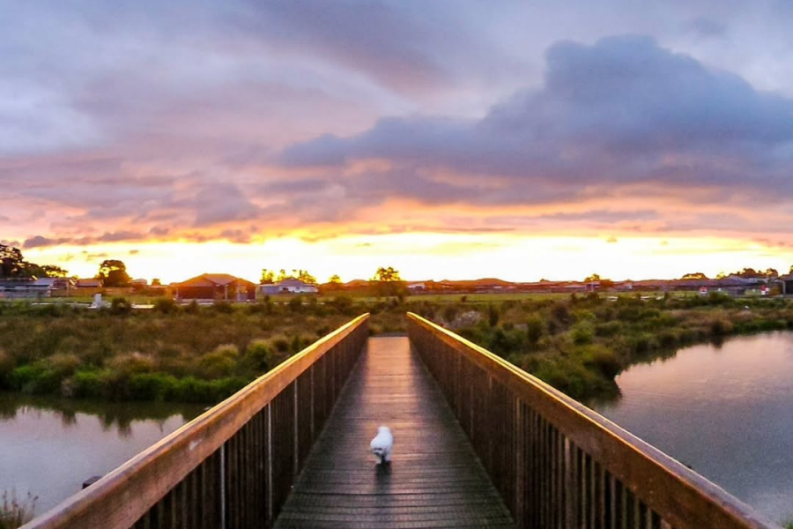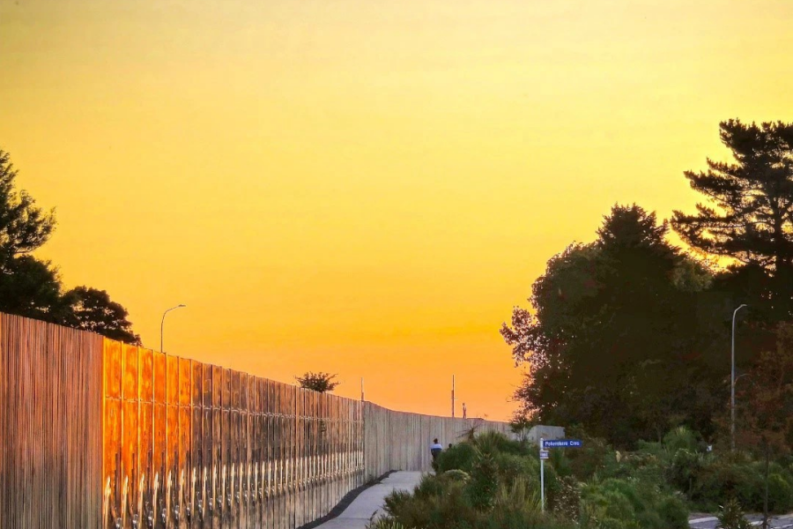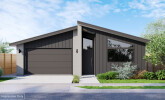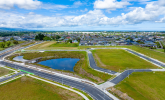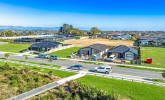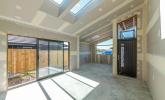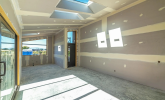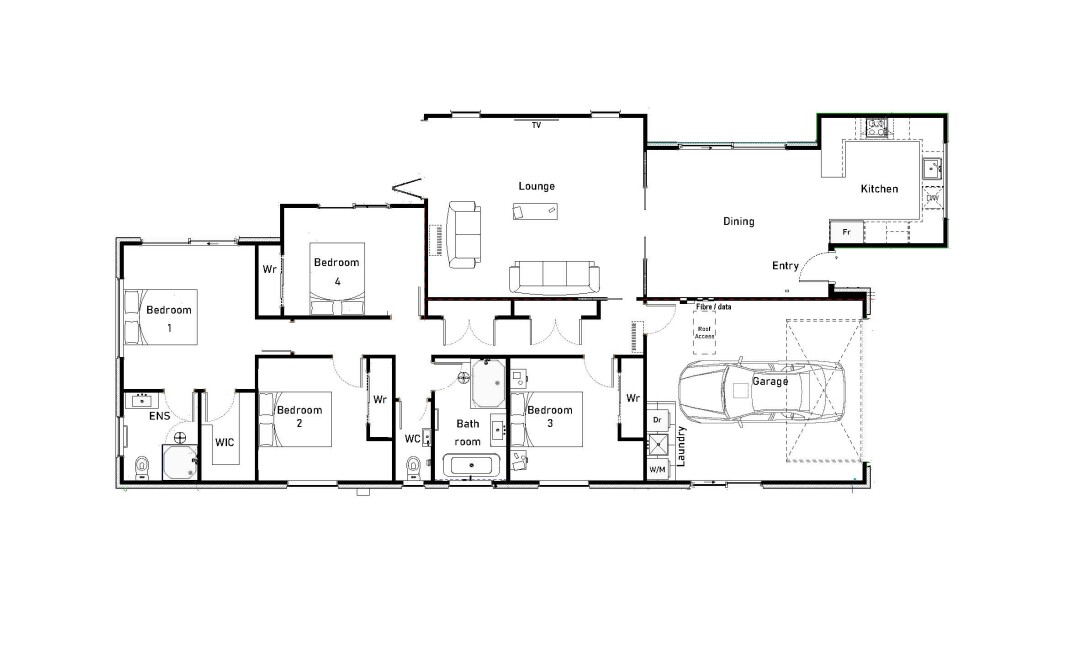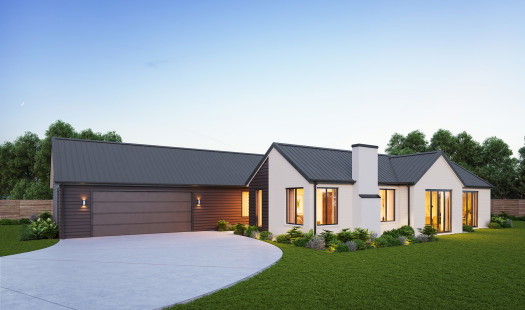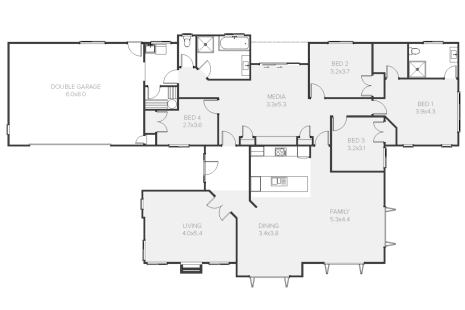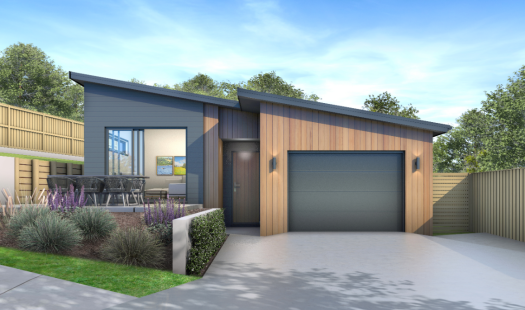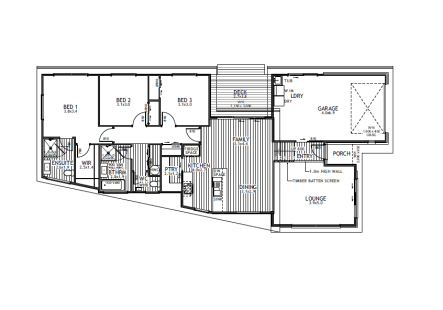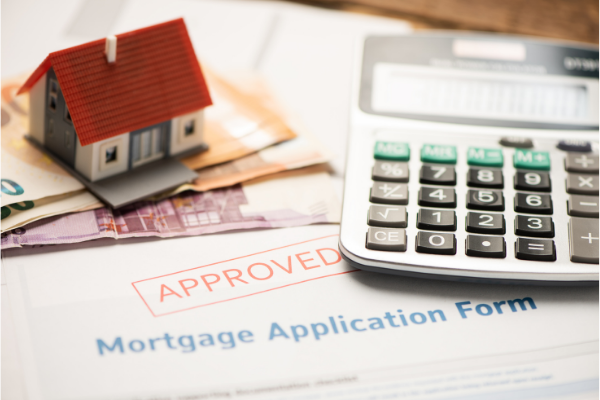Sleek, stylish, and smart – brand-new in Tamakuku Terrace!
This home is nearing completion — making it the perfect opportunity for buyers ready to secure a brand-new build without the wait. Completion due early July 2025. This architecturally designed new build blends low-maintenance living with contemporary design and quality materials. Perfectly positioned in Tamakuku Terrace, one of Palmerston North’s most desirable and family-friendly neighbourhoods, it offers comfort, convenience, and timeless street appeal.
House and Land Package includes:
- 4 bedrooms including master with walk-in wardrobe and tiled ensuite
- Spacious open-plan kitchen, dining, and living area
- Designer kitchen with stone benchtop, walk-in pantry, and Fisher & Paykel appliances
- Vertical James Hardie Oblique weatherboard exterior
- Stylish main bathroom with freestanding bath and separate WC
- 1.5 car internal-access garage with laundry, double car off street parking
- Seamless indoor-outdoor flow to a private patio and landscaped section
- 451m² freehold section in a quiet, safe community
Just 4 minutes to the supermarket, 10 minutes to the city centre and hospital. Located in the heart of Kelvin Grove, Tamakuku Terrace is a vibrant new subdivision offering landscaped reserves, green spaces, and cycling and walking links. It’s close to Whakarongo and Cornerstone Christian schools, and surrounded by other quality new homes. The area is one of the city’s most desirable places to live, known for its safe, family-friendly community environment. Whether you're upsizing, investing, or settling into your forever home, this well-crafted property offers a quality lifestyle in one of Palmerston North’s most sought-after neighbourhoods.
Contact Erin Balle today on 027 247 0775 to receive the full specification and plans or to arrange a visit through the home.

