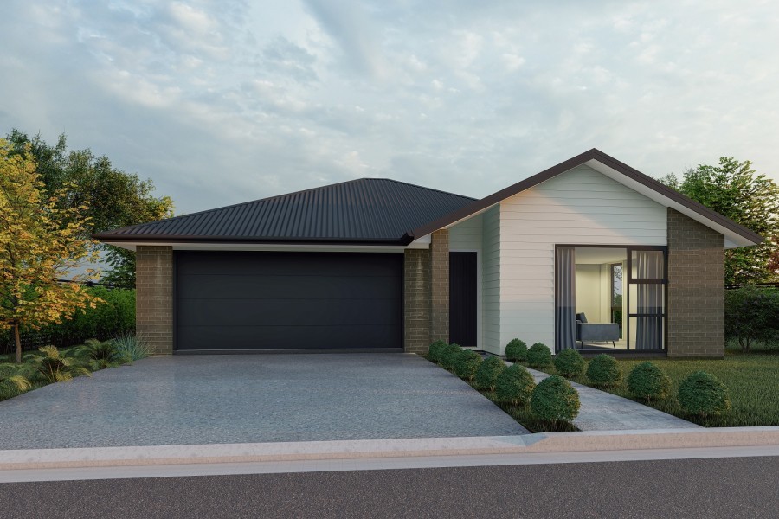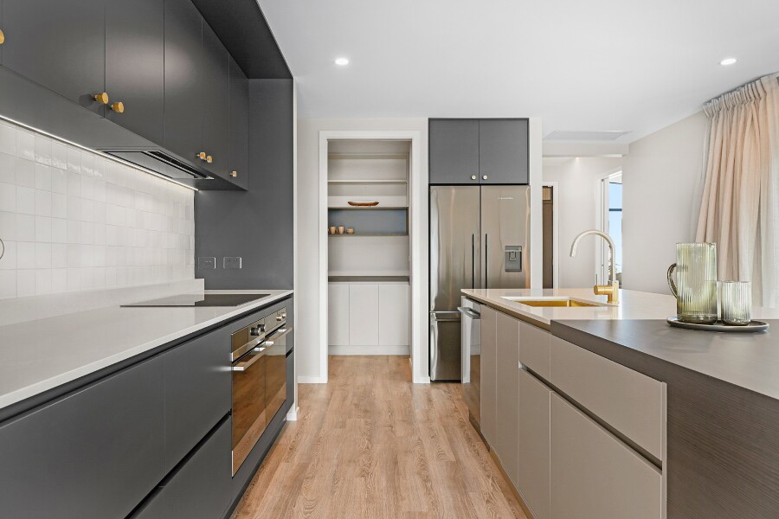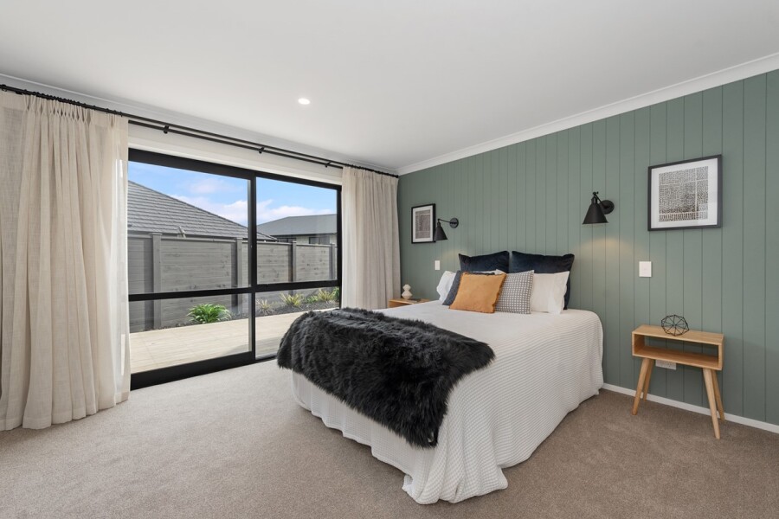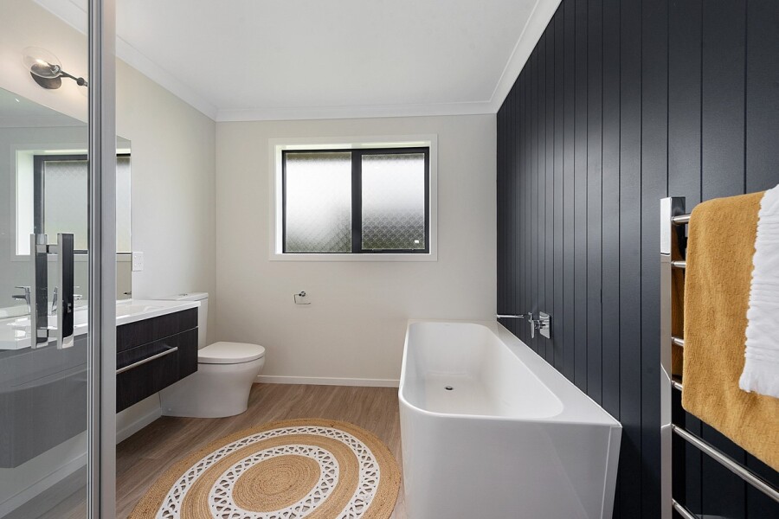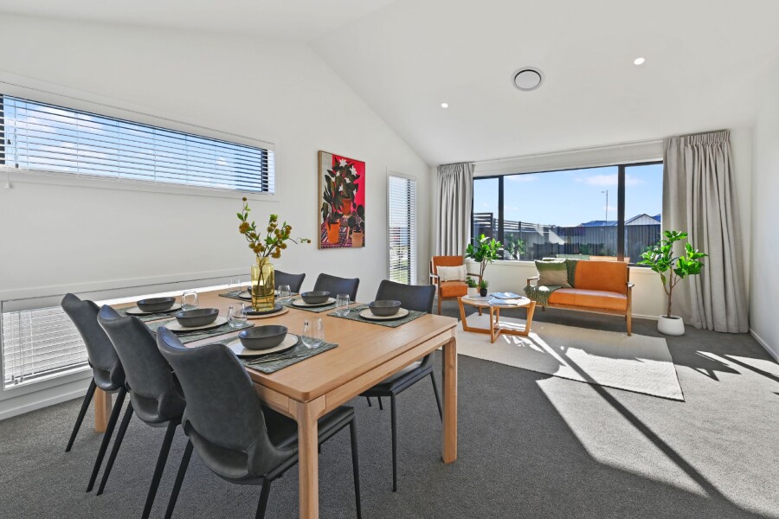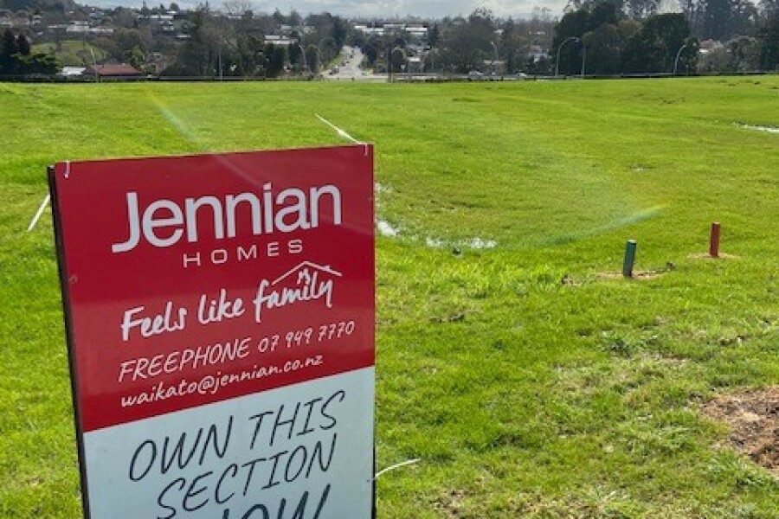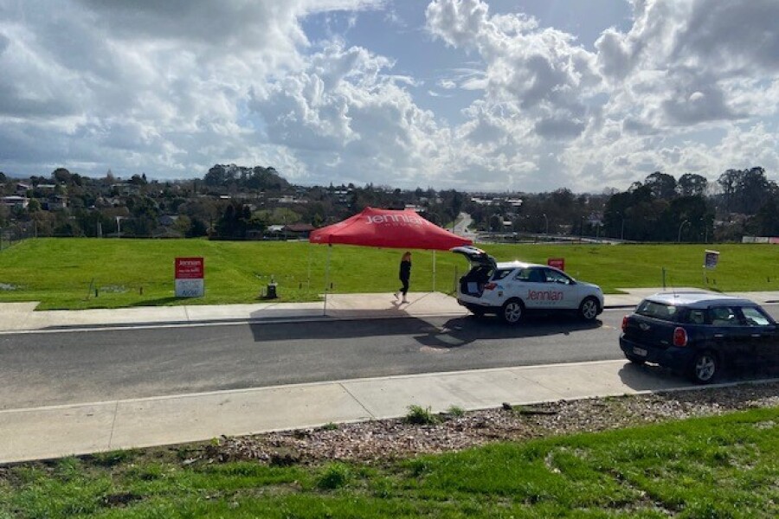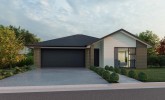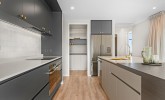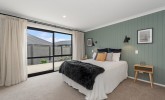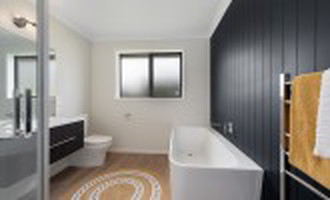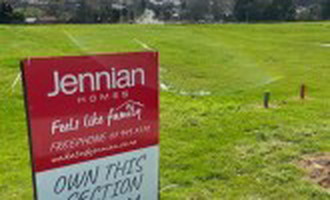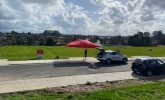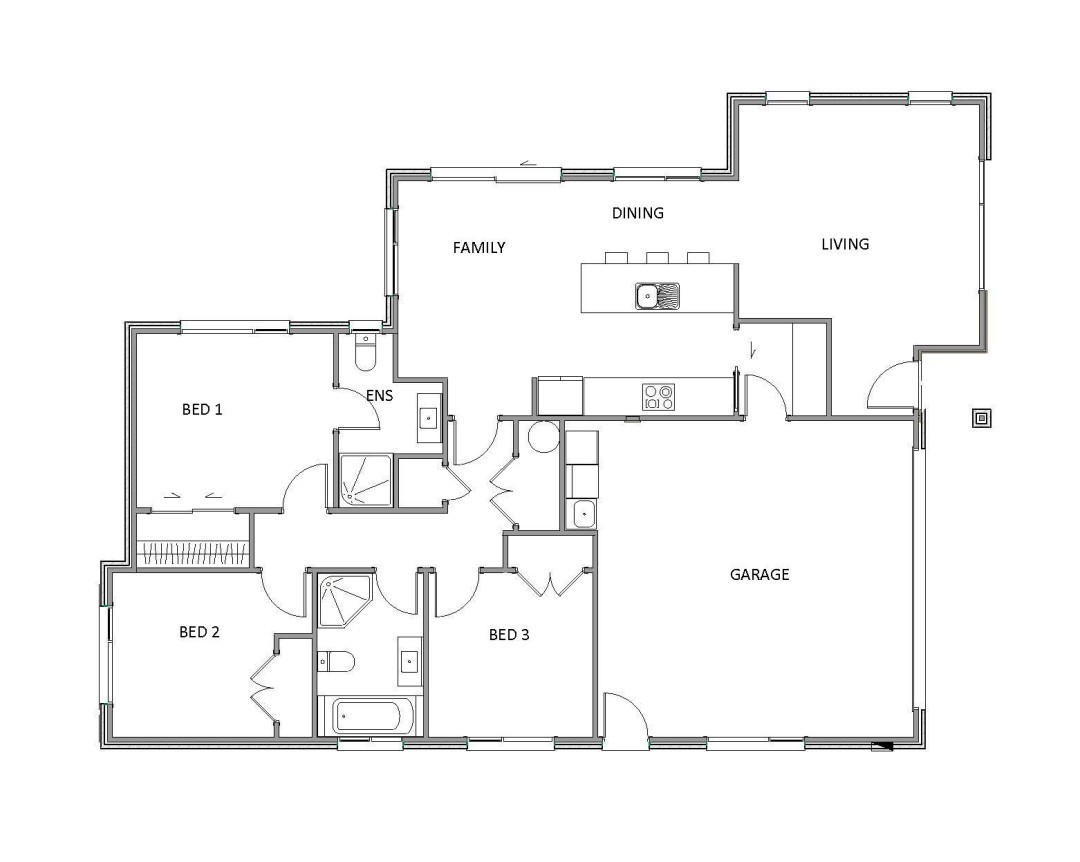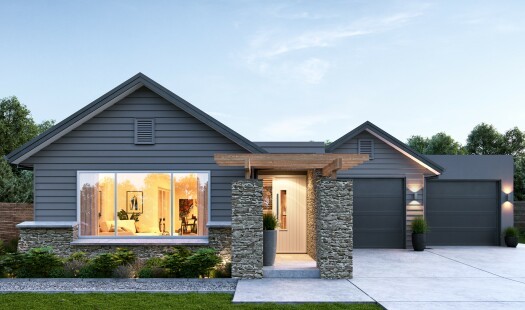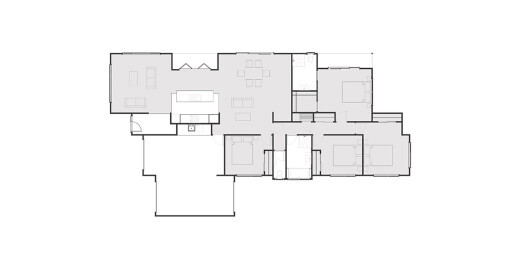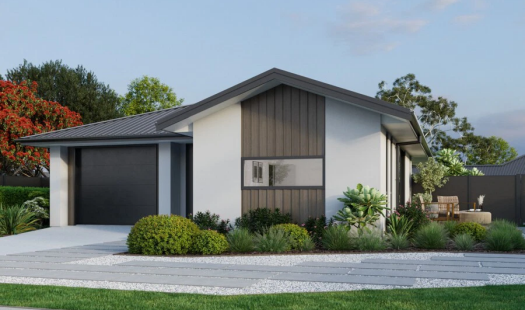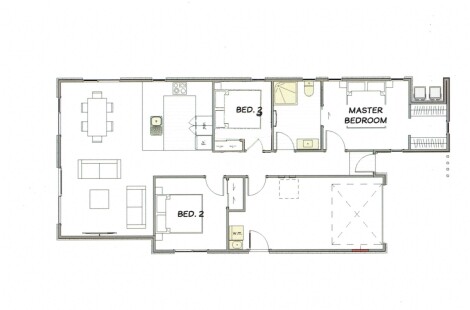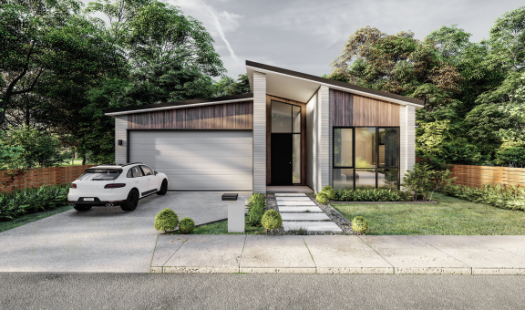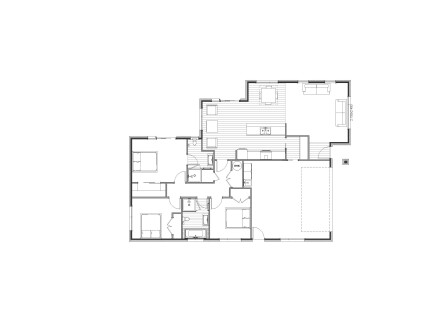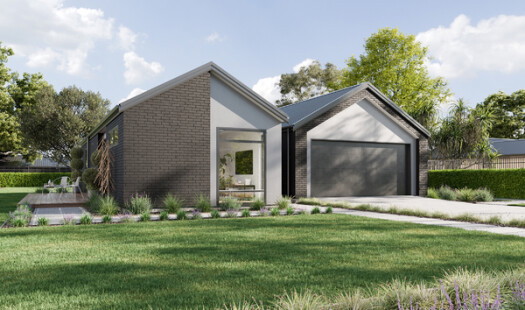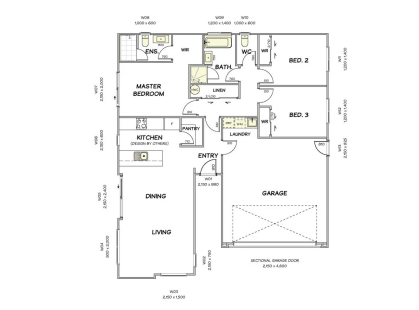Stylish and function house & land package at 10 Celeste Terrace in Hamilton's newest subdivision, Aurora in Peacocke, Hamilton. This well designed home offers a great layout for functional family living. Open plan kitchen and dining offers a walk in pantry with internal access from the garage. The master bedroom has an ensuite and large wardrobe. It is just the home your family needs.
Aurora will be a vibrant new community for you and your family. Boasting elevated sites with striking views, excellent connectivity to the wider Peacocke area and more than four hectares of open space and reserves right at your back door. There will also be a children's playground with convenience shops and a cafe.
Enquire about this great property today.
*NB images are not of the real home - indicative only.
