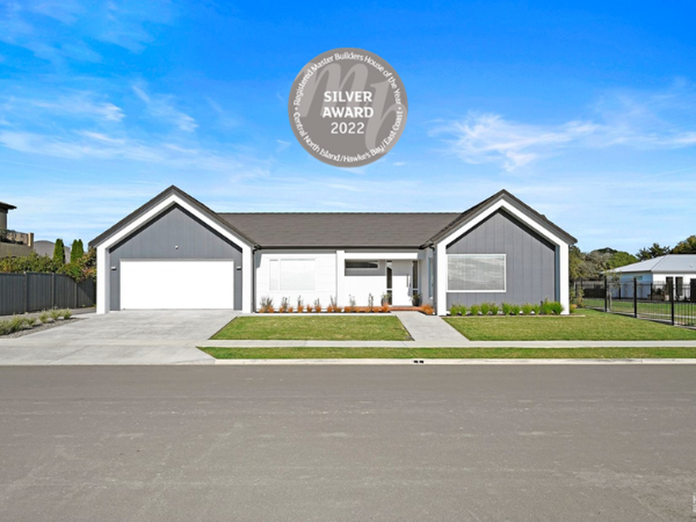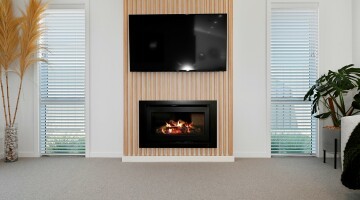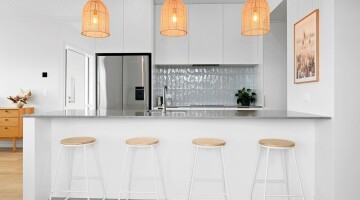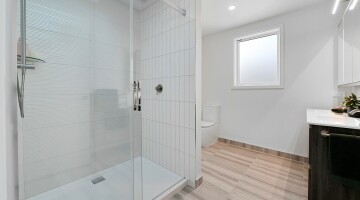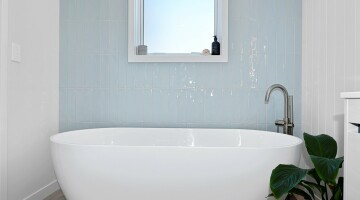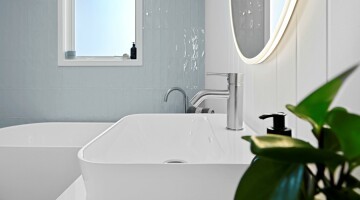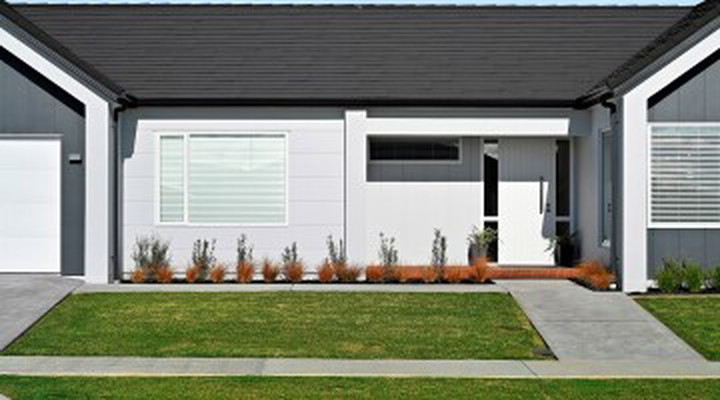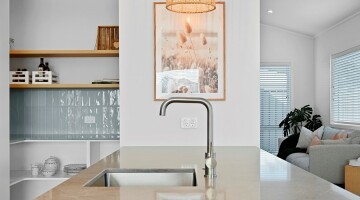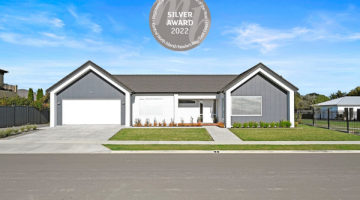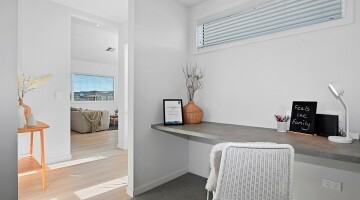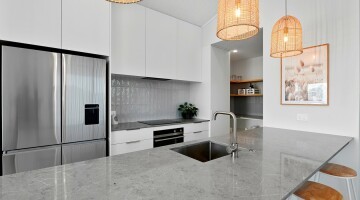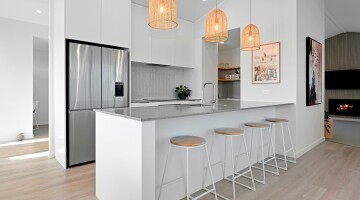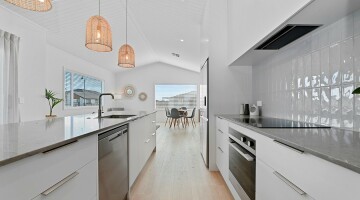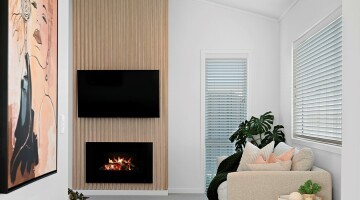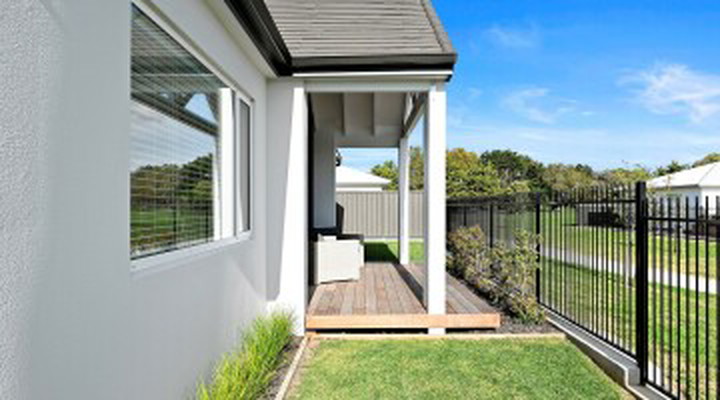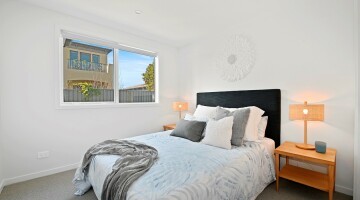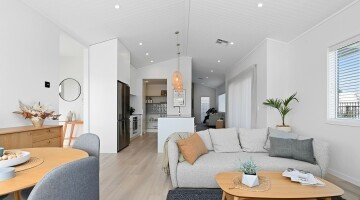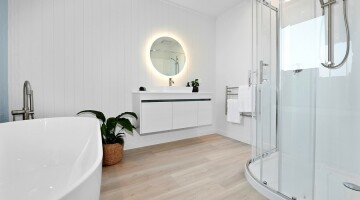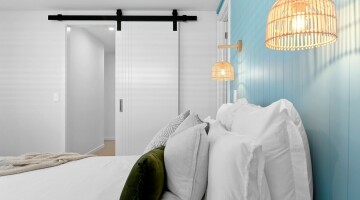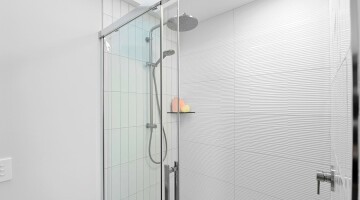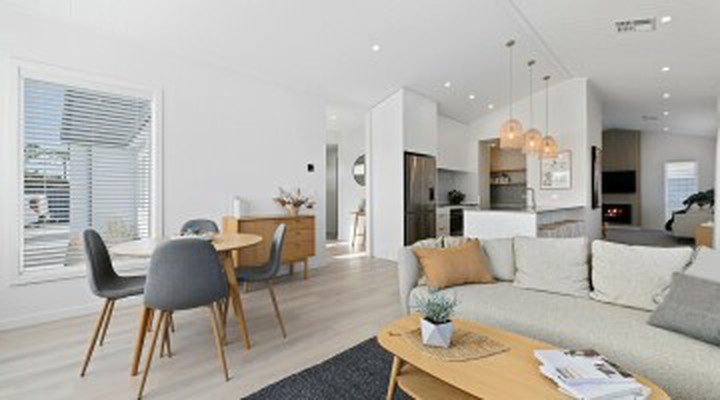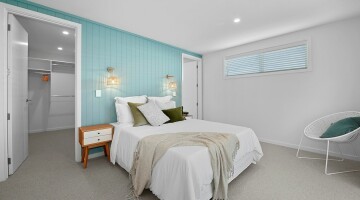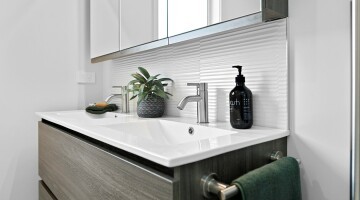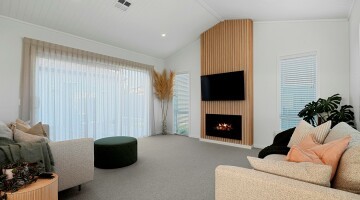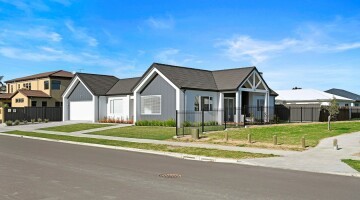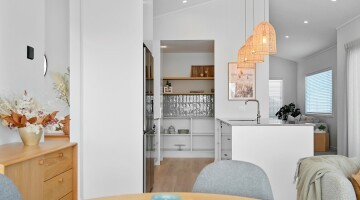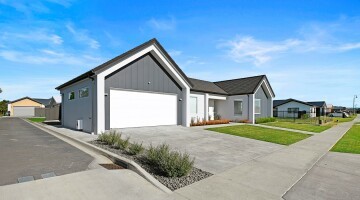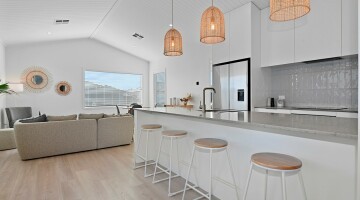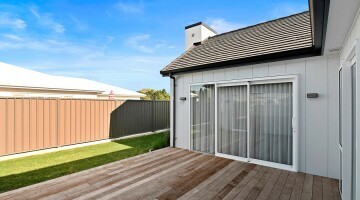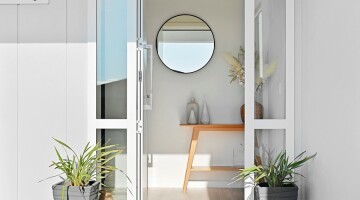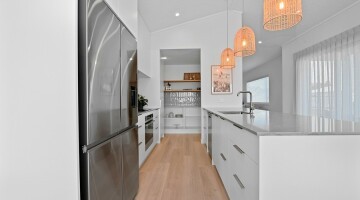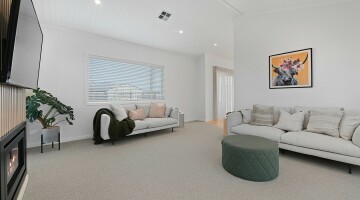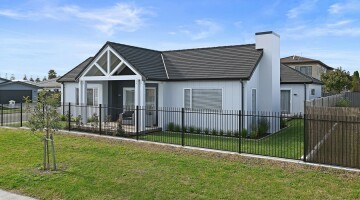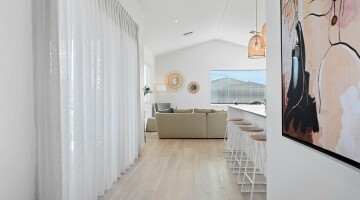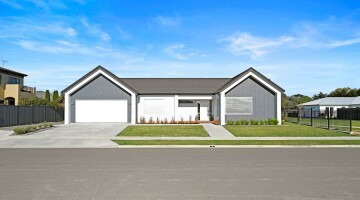A tight corner section proved no problem for the skilled builders of this pavilion-style show home. Every millimetre has been used to best effect, and the result is a four-bedroom home that feels much larger than its 207sqm. A tasteful pared-back palette, pitched ceilings and lots of glazing also help engender a sense of space and airiness. Within the H-shaped footprint are two bathrooms, two living spaces and, at the heart, a white-on-white kitchen complete with a gleaming tiled splashback. This hub continues to an outdoor dining area under attractive exposed trusses. The outlook here takes in a neighbouring reserve. At the other end of this pavilion is a comfortable family room. Blonde timber furniture and fittings add to the home’s already sunny disposition. But muted tones don’t mean dull – far from it. In the main bedroom, which has a walk-in wardrobe and an ensuite, you’ll find a tongue-and-groove feature wall in a duck-egg hue. One of the bathrooms includes a soft blue-grey tiled feature wall that brings the standalone bath into focus. A study nook, double garage, sun-trap deck and undeniable street appeal complete the package.
East Coast & Hawkes Bay Regional Awards:
Regional Silver - GIB Show Home
