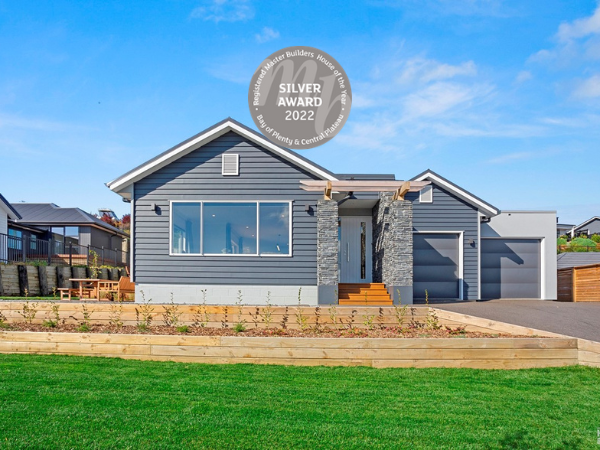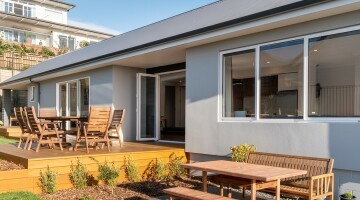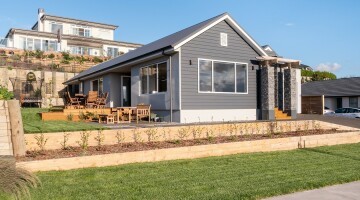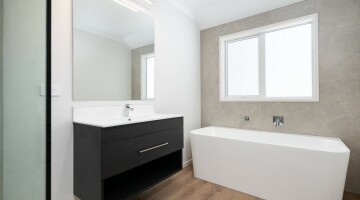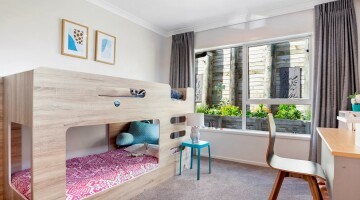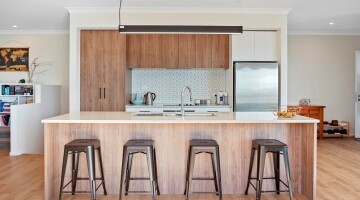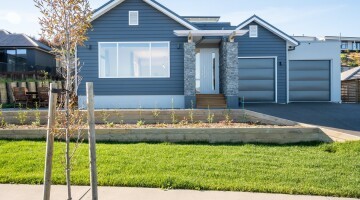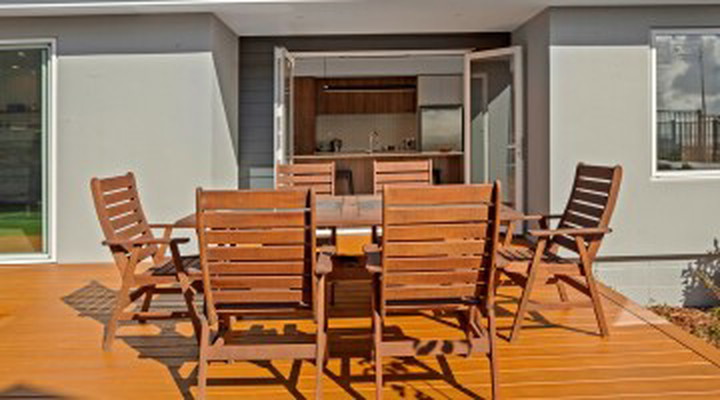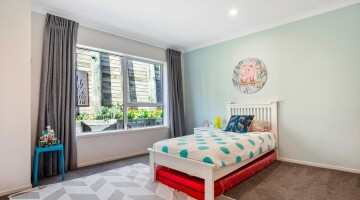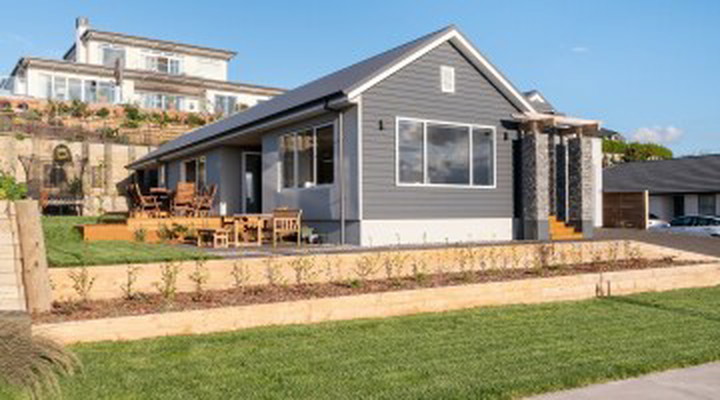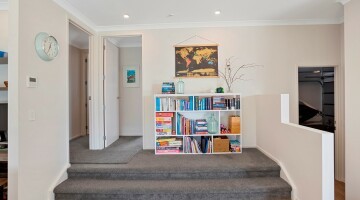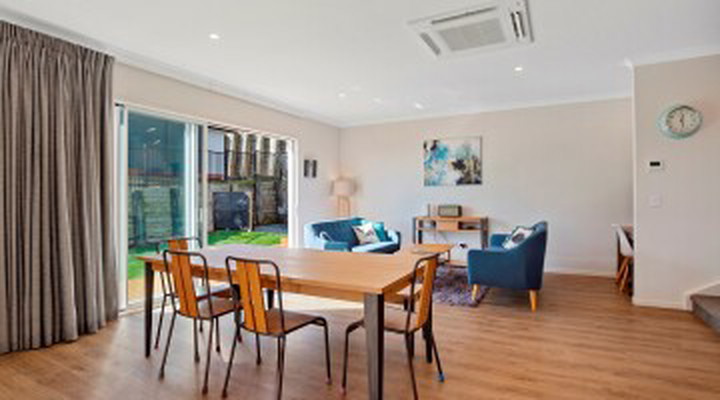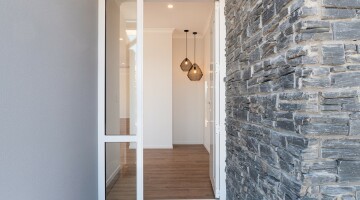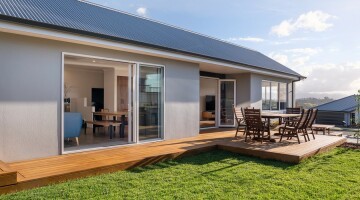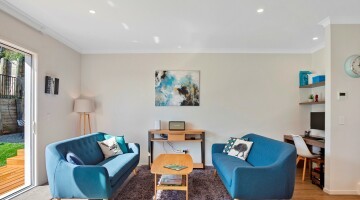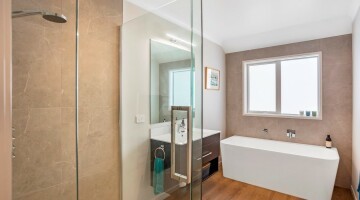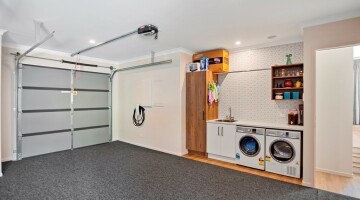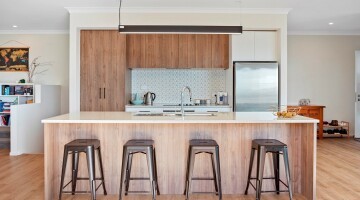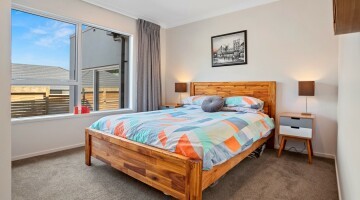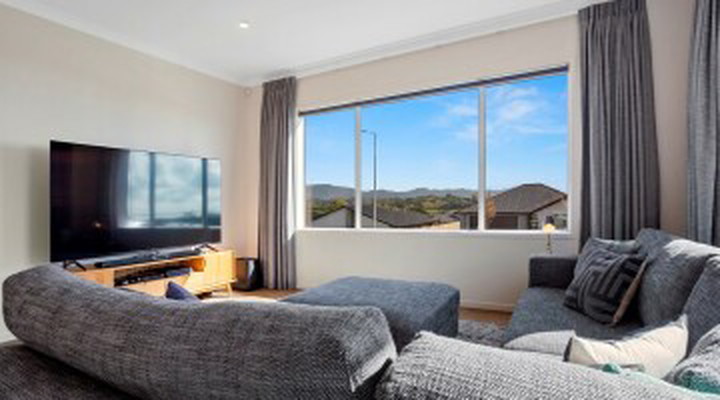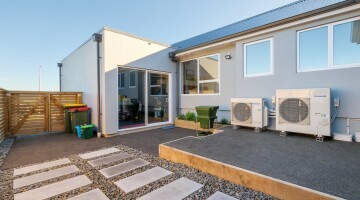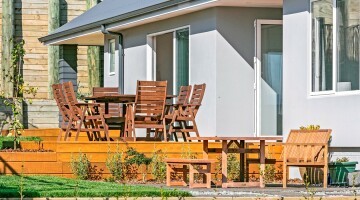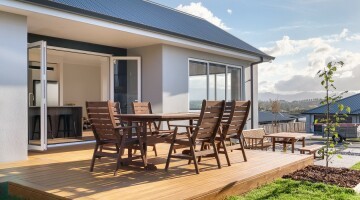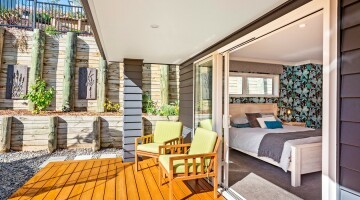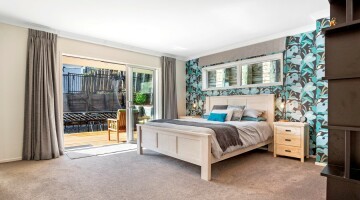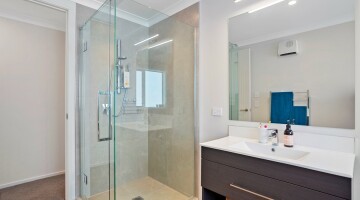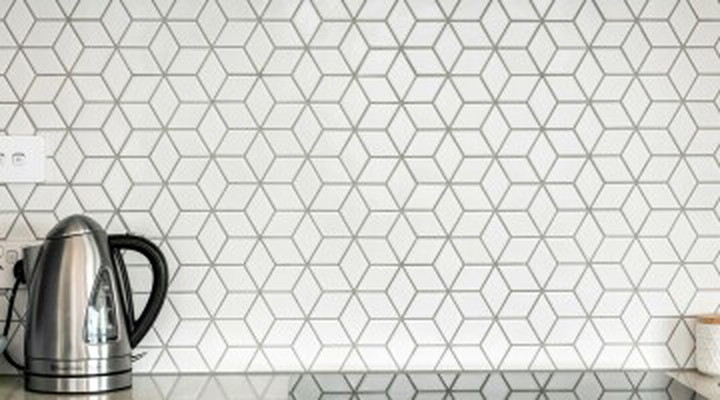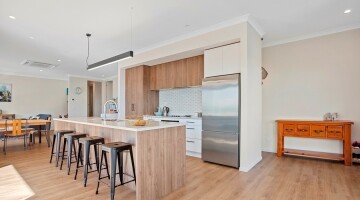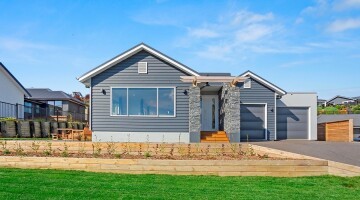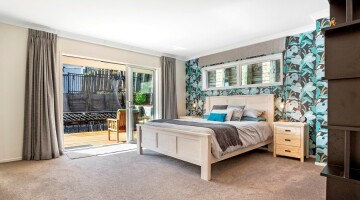A couple experienced in building new homes immediately fell in love with this elevated section and a house design that took advantage of the views. It was a combination they felt would deliver the home they were looking for. Building restrictions and site topography posed structural challenges for the Jennian construction team, however these were collaboratively resolved with changes to the floor levels and raised ceilings The clients now have the house they envisaged on a 221sqm footprint: four generous bedrooms, two-and-a-half bathrooms, a computer nook, two garages and an airy open-plan living zone that engages outdoor living with alfresco dining and entertaining. Theirs is also a house that commands street presence, with an attractive mix of cladding, including Linea weatherboard. This is enhanced by a sturdy schist entrance and extensive terracing around the property. In time, the landscaping will develop and embed the home in its site. Inside, neutral tones are given texture and moments of colour, with details such as the kitchen’s geometric-tiled splashback and woodgrain-look cabinets. As a point of difference, personality comes through in the wallpapered bedroom wall.
Bay of Plenty & Central Plateau Regional Awards:
Regional Silver - Volume/Group Housing New Home $500,000 - $750,000
