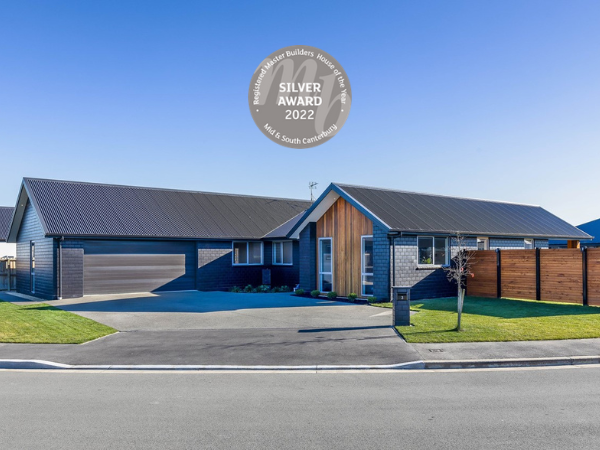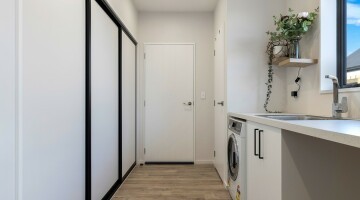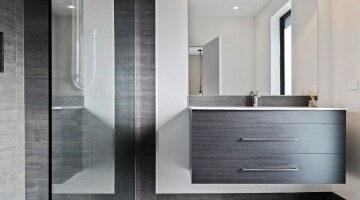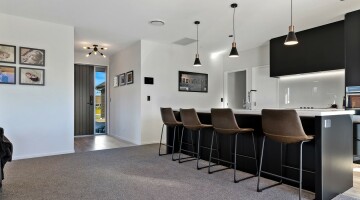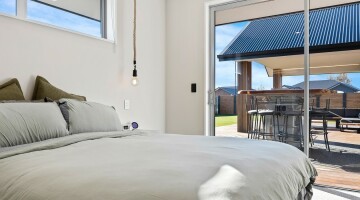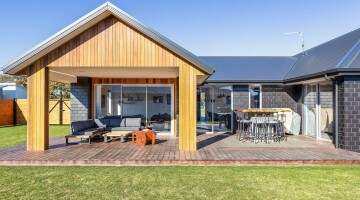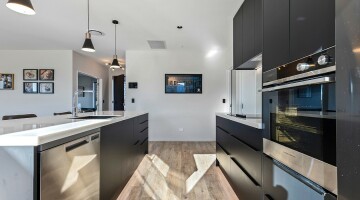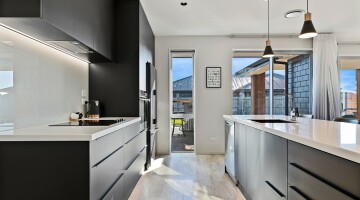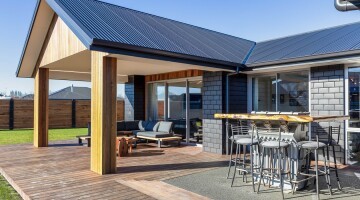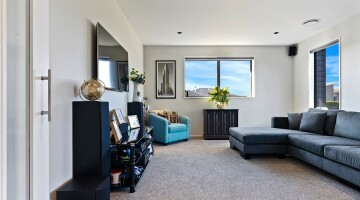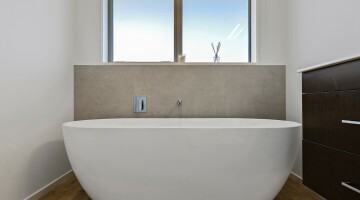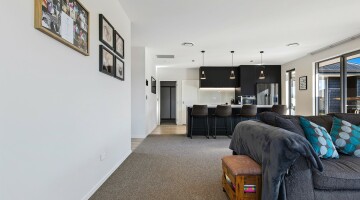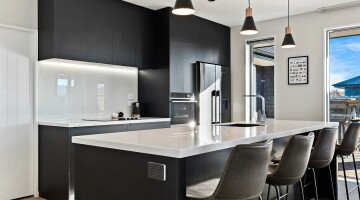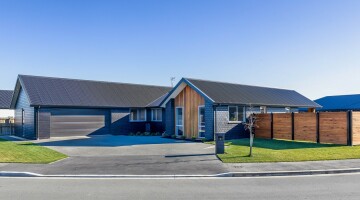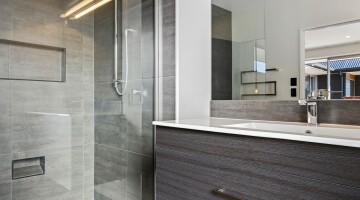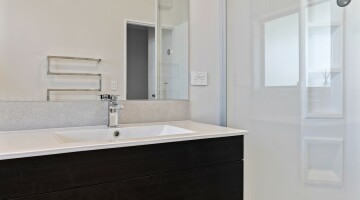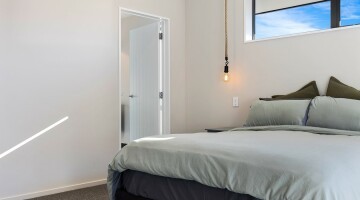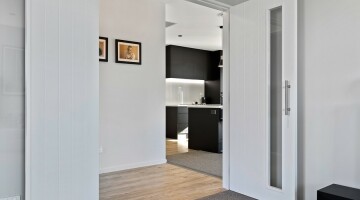If you had a wish list for all the features you wanted in a family home, this property would satisfy the lot. It has four bedrooms, two bathrooms and a design that brings the residents together, yet gives them plenty of their own space, too. The 256sqm residence is also full of modern must-haves such as a roomy pantry in the kitchen, and a main-bedroom suite that’s a relaxing retreat. Design-wise, it’s clear there’s an emphasis on indoor-outdoor living. The portico that extends from the gable-end of the living area has been crafted into a sheltered, private sunny lounge. Back inside and the kitchen is a monochrome delight, with dark cabinetry and white engineered stone. The bathrooms are equally classy in grey and neutral shades. A free-standing bath adds a sense of opulence in the family bathroom, while in the ensuite, you’ll find a custom-made tiled shower. A generous double garage, separate laundry and banks of cupboards provide plenty of storage. There’s no shortage of craftsmanship either and you notice it from the get-go. Beautifully finished in brick and vertical timber cladding, there’s ample street appeal.
Mid & South Canterbury Regional Awards:
Regional Silver Winner - New Home up to $500,000
