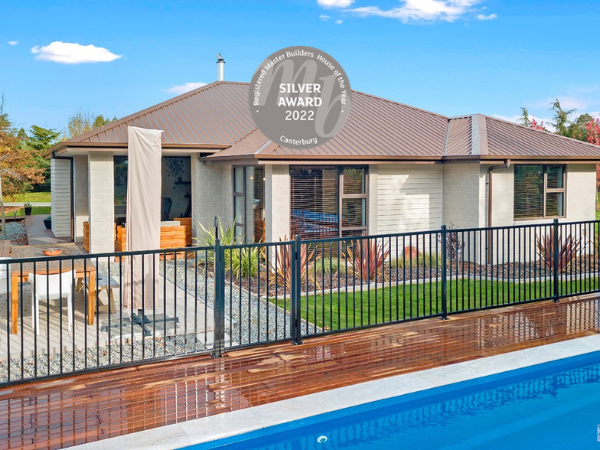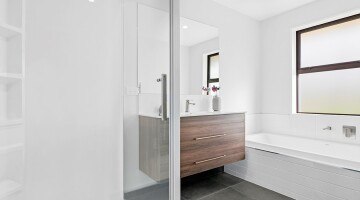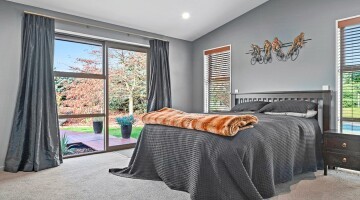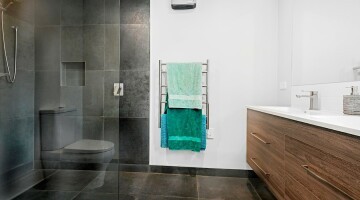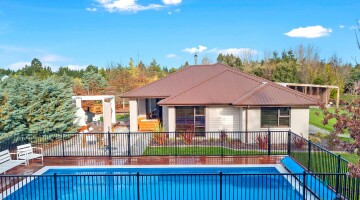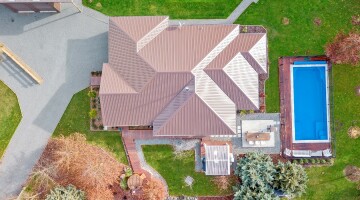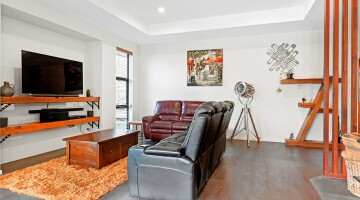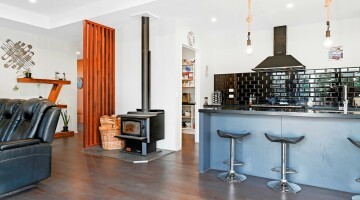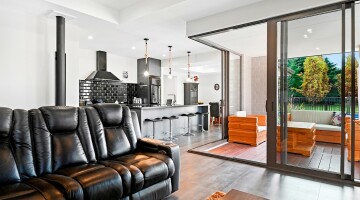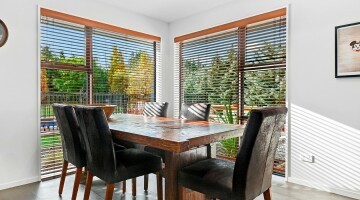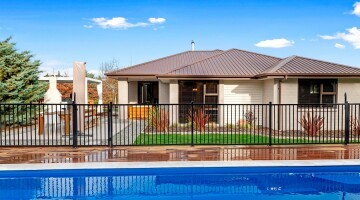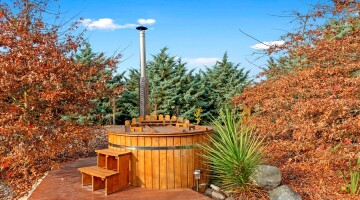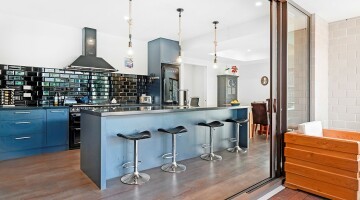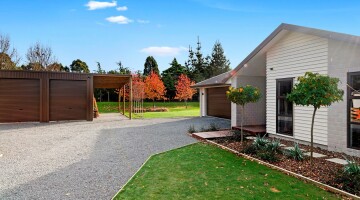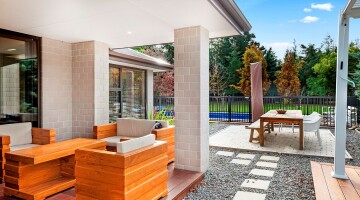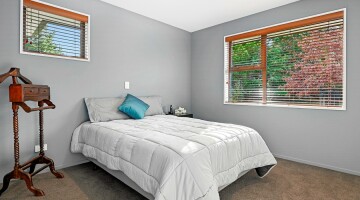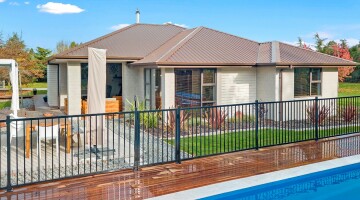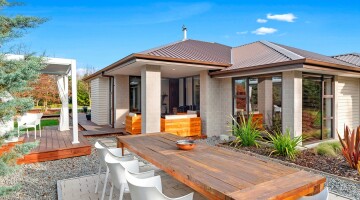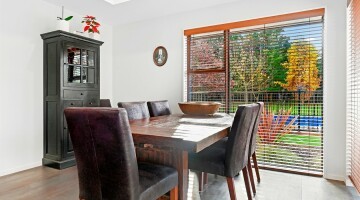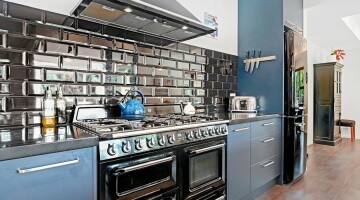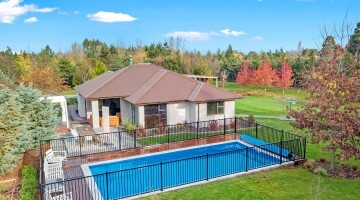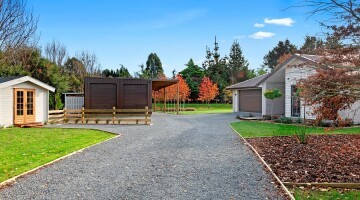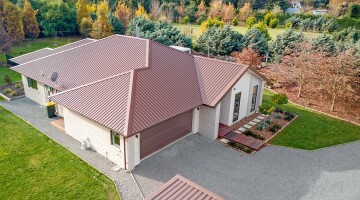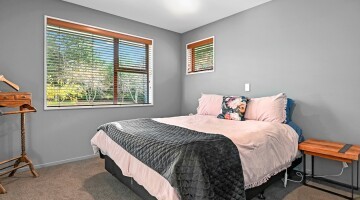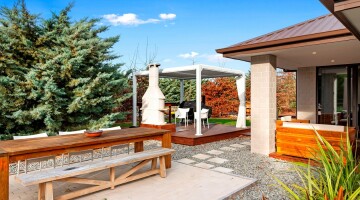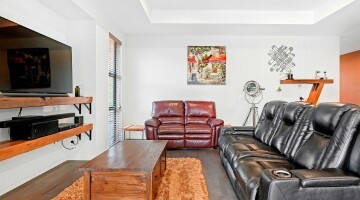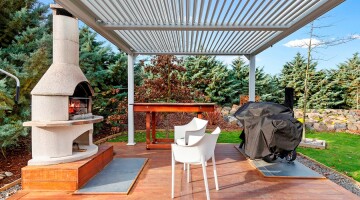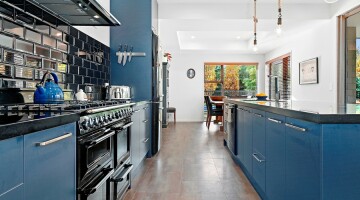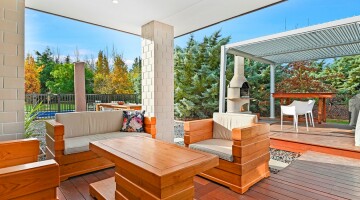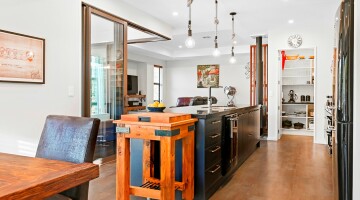Enticing passers-by with its contrasting cladding of brick and weatherboard, this private three-bedroom family home is equally eye-catching inside. Warm, earth-toned tiles welcome on entry, continuing into the kitchen, dining and living area. The kitchen makes a statement with gloss-black tiles, polished benchtops and retro-cool appliances. A walk-in pantry ticks the final box of family must-haves. Located on an established site with mature trees, the home’s 226sqm footprint has been carefully considered with a layout that ensures excellent indoor-outdoor flow. The expansive outdoor living area extends naturally from inside and offers myriad options for dining, lounging and entertaining. Access to the swimming pool is on the doorstep and the cedar spa pool is nicely nestled into the natural setting. The main bedroom features a walk-in wardrobe and large ensuite, with a double vanity adding that extra convenience. The tiled bath is the standout feature in the main bathroom, just the spot for a languid soak when the weather won’t oblige a dip in the spa. A separate laundry and double garage offer all the storage a modern family needs. This home delivers a lot for its build cost.
Canterbury Regional Awards:
Regional Silver - New Home up to $500,000
