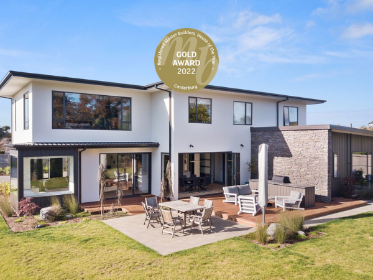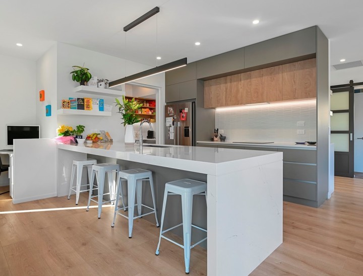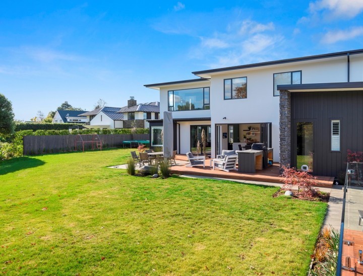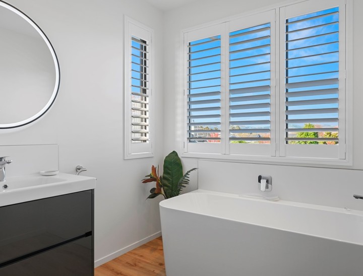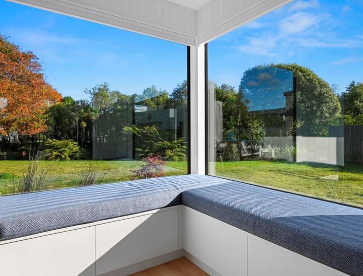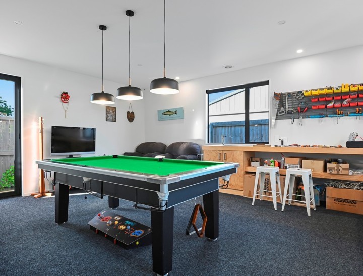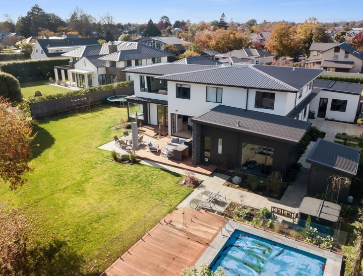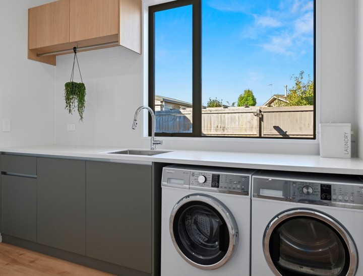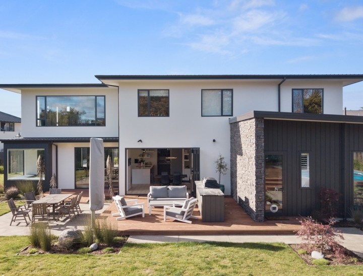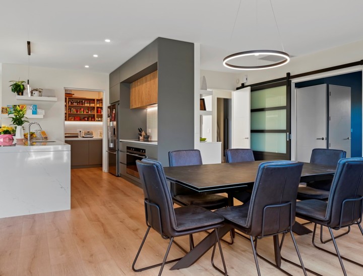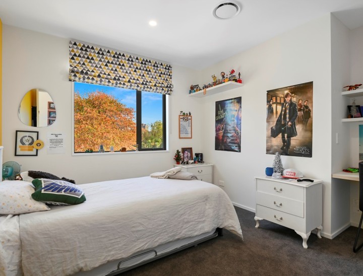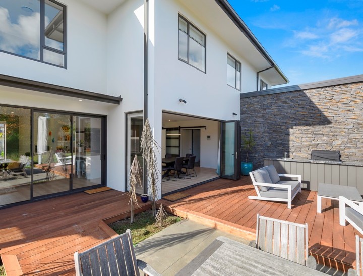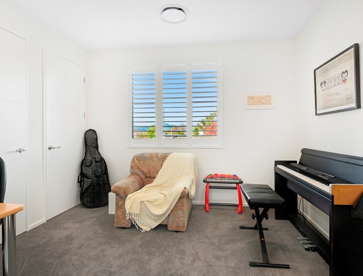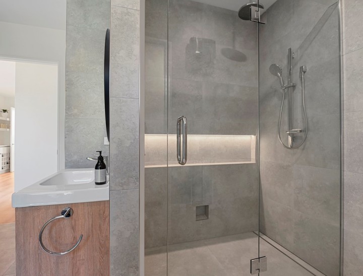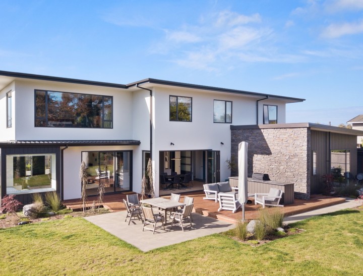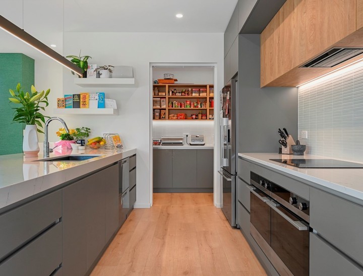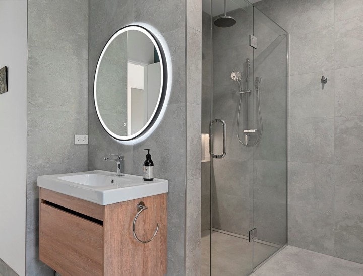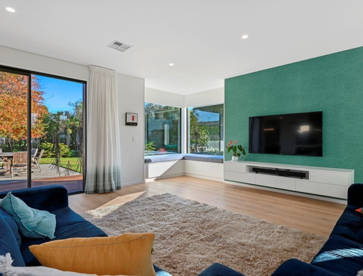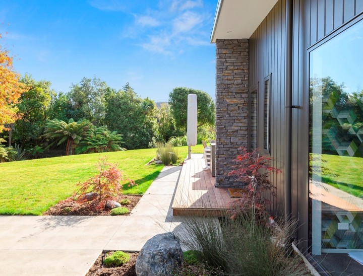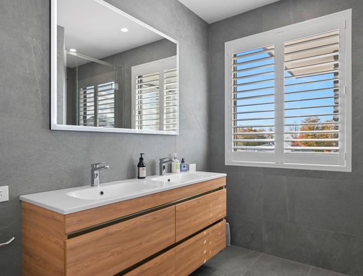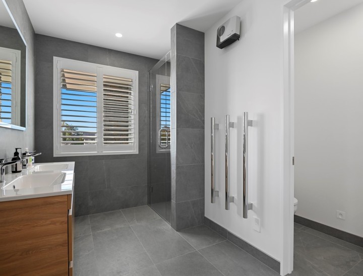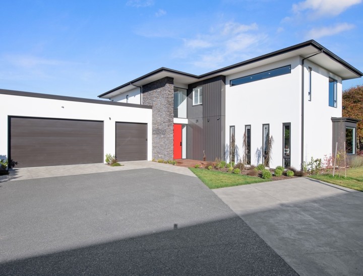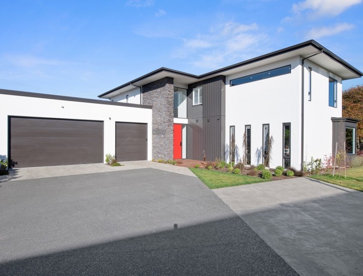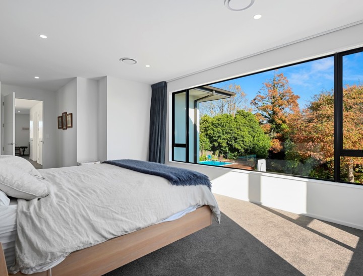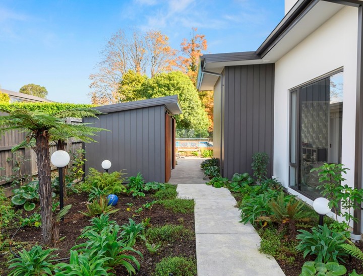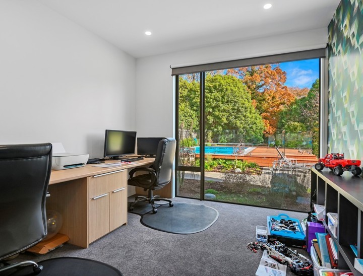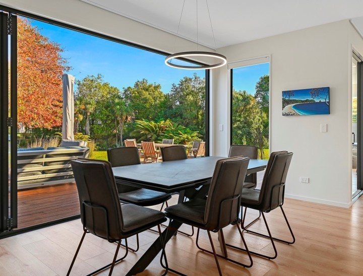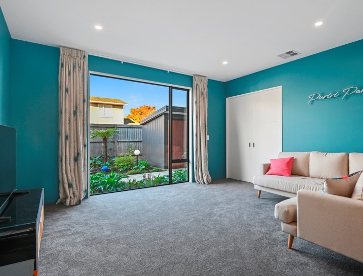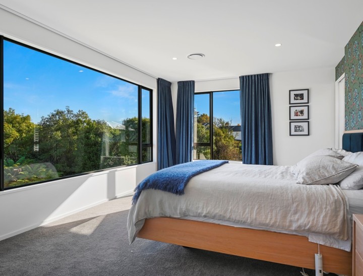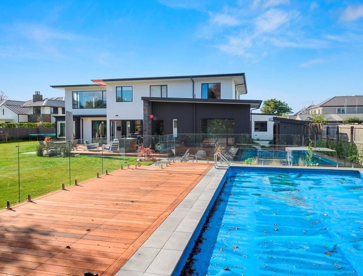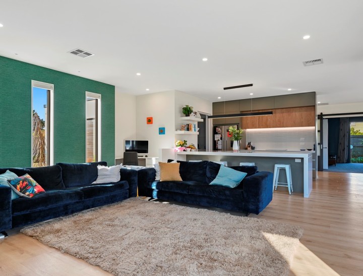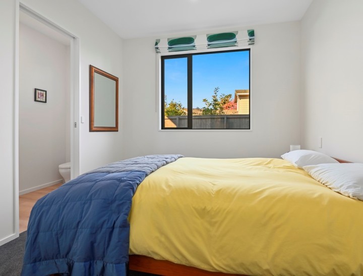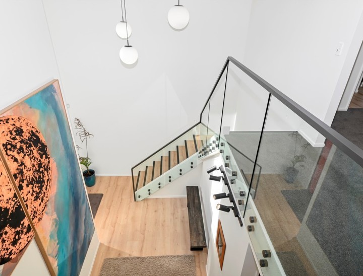There’s no shortage of space in this 404sqm two-storey family home, but there is much more to the five-bedroom property than just loads of room. Family friendly outdoor living areas were a priority from the outset. Kwila decks lead from the living areas to paved patios and a large barbecue area, which is ideal for entertaining adults and kids. The swimming pool is an impressive addition and enjoys shade from the bush when the summer sun is at its peak. From the pool, a downstairs wet room provides a transition zone for kids to offload soggy togs and towels before they traipse inside. Living spaces include the lounge, an office, rumpus room and an upstairs study. The separate laundry gives internal access to a double garage. The main bedroom comes complete with a walk-in wardrobe and generous ensuite. The tiled bathrooms – all three of them – have underfloor heating, a luxurious touch. In fact, everything in this house is finished to an exemplary standard. The glass balustrade on the staircase is a clear standout. The exterior is a winning combination of plaster, weatherboard and stone cladding, with a red front door. This spacious home on its 1600sqm section represents the owners’ dreams well and truly realised.
Canterbury Regional Awards:
Regional Gold Winner - CARTERS New Home $1 million - $1.5 million
