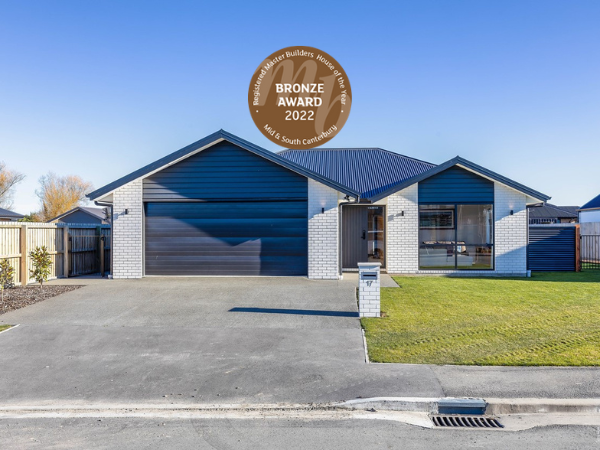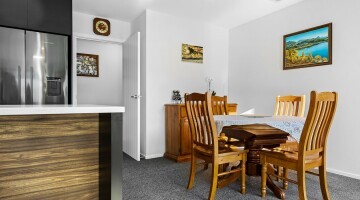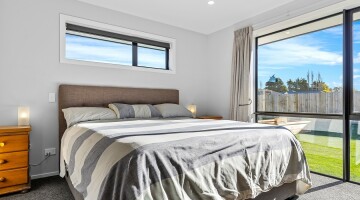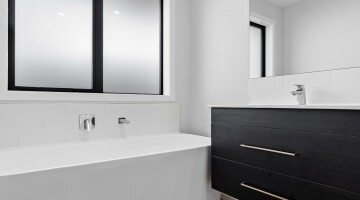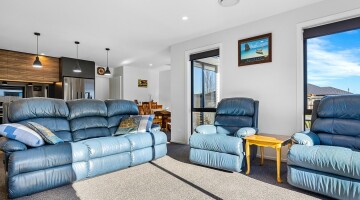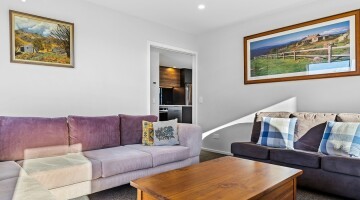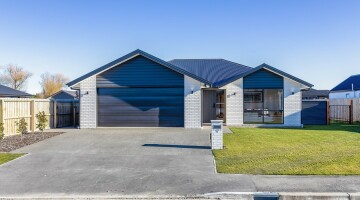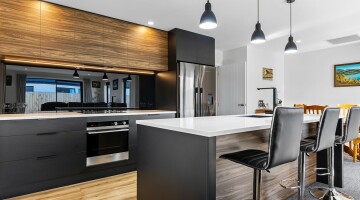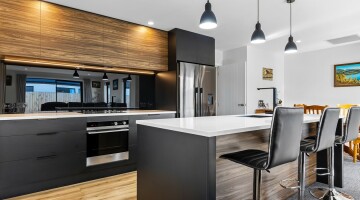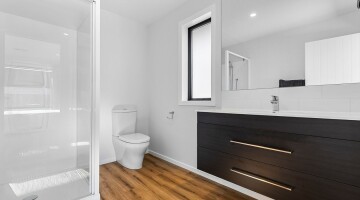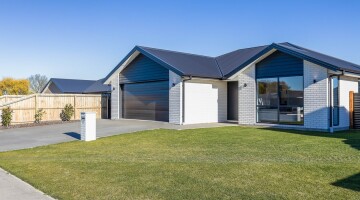A strong, attractive street presence sets the tone for this Jennian home. You can’t go wrong with brick cladding teamed with dark joinery and roofing, and this 201sqm house is a case in point. The contemporary four-bedroom family home combines kitchen, dining and living, and also provides a separate lounge. The carefully designed layout ensures the best use of outdoor space. Sliders in the living areas open up to the great outdoors, offering plenty of entertaining options. The kitchen is a handsome combination of charcoal, timber and white engineered stone benchtops. For convenience, there’s also a walk-in pantry. The main bedroom has a walk-in wardrobe and adjoining ensuite. Both this and the family bathroom are pared-back and elegant in black and white. The laundry is located in the internal-access double garage. A heat pump and heavy-duty carpet keep things cosy during chilly Canterbury winters. This beautiful home is supremely suited to comfortable family living.
Mid & South Canterbury Regional Awards:
Regional Bonze - Volume/Group Housing New Home up to $500,000
