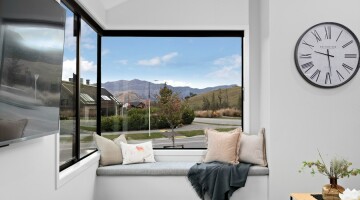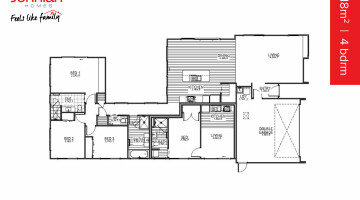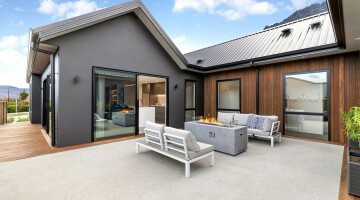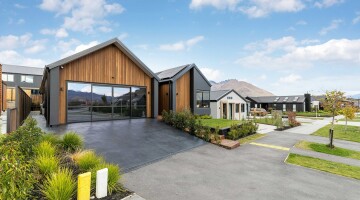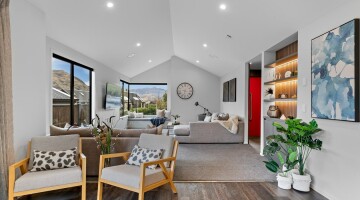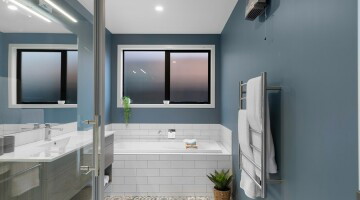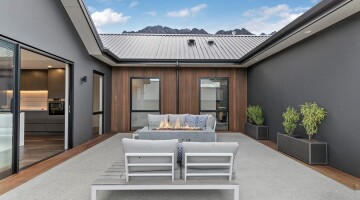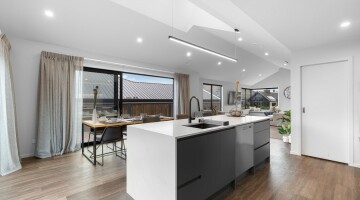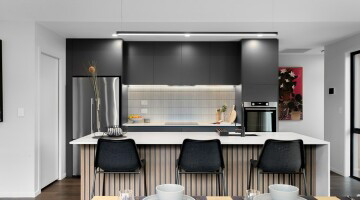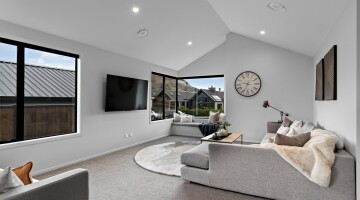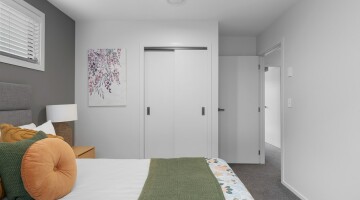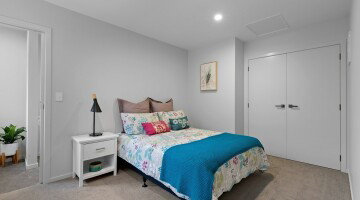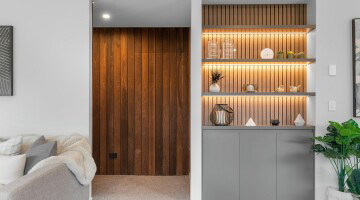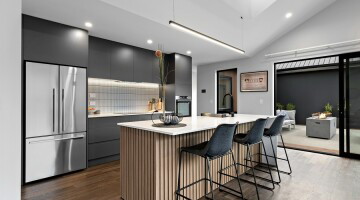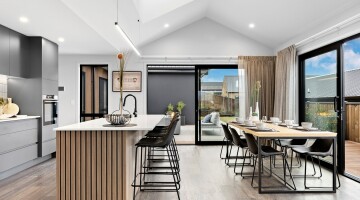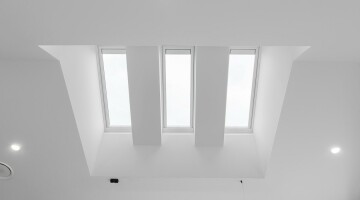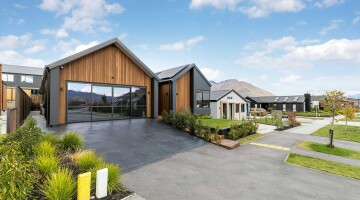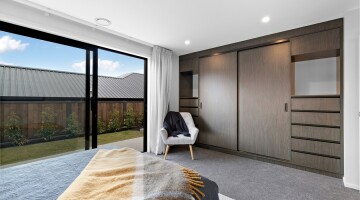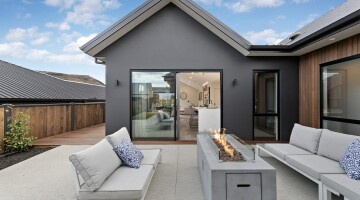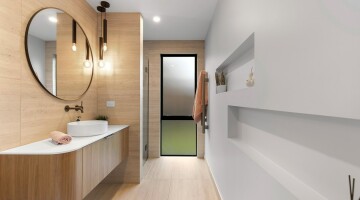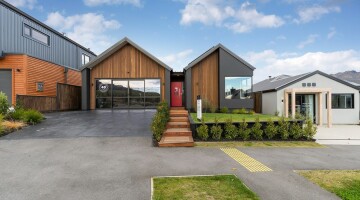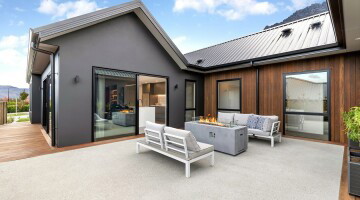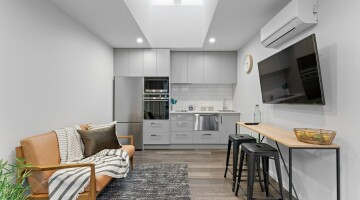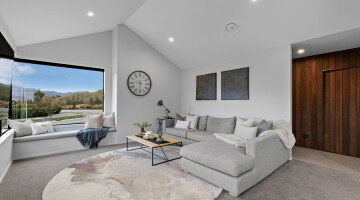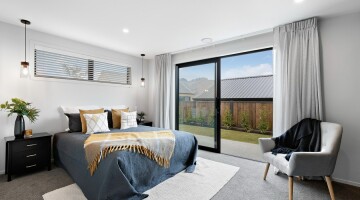Stay and play
There is a room for everyone including paying guests in Jennian’s new House and Income display home. This is a clever design that comprises the main house with three bedrooms, and a separate unit with one bedroom with its own full kitchen, bathroom and living. The home’s location in Hanley’s Farm at the base of the Remarkables mountain range, is the ideal base from which to enjoy New Zealand’s adventure playground. The pavilion design aptly reflects the mountain environment and offers a balance of style and function. A large corner window in the living room takes in a great outlook to the front and opens to the dining and kitchen where a bank of skylights floods this central hub with natural light. Alfresco living is sheltered by three sides of the house and flows from kitchen/dining which has a second set of sliders out to the north-west.
Capture what’s going on outside through windows down the hallway to the bedroom wing where the main suite sits privately at the end with sliders out to the lawn. Interiors are a pleasing mix of complementary materials, colours and texture. Exteriors are clad in warm-toned vertical timber, contrasted by a dark-toned plaster system that incorporates external insulation for energy efficiency and comfortable southern winters.
AWARDS WON
- Regional Silver
REGION & CATEGORY:
Southern Competition
GIB Show Home
