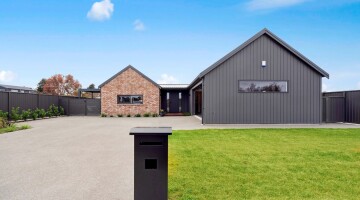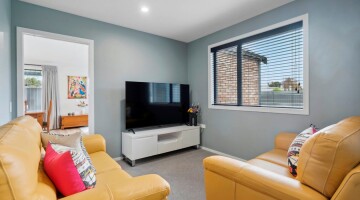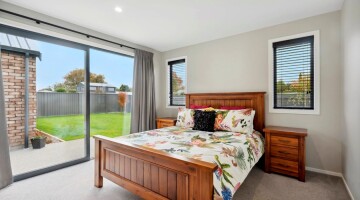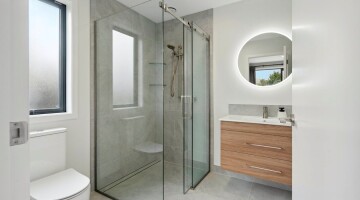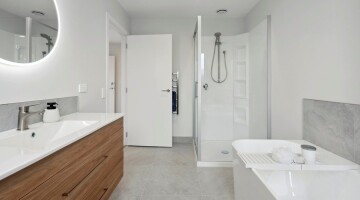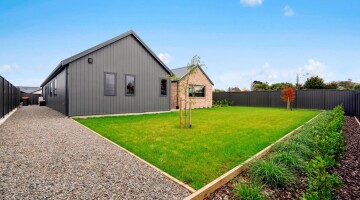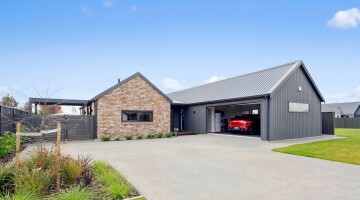H is for Happy
Curb appeal makes a great start. This gabled, pavilion-style home clad in brick and contrasting dark vertical weatherboard promises much. It doesn’t take long to confirm the rest of the property is just as good. Inside, the three-bedroom, two-bathroom H-shaped home is spacious, sunny and full of stylish and family-friendly elements. The communal wing, entirely devoted to an open-plan space with kitchen, dining room and sitting room, is warm, bright and airy. A scissor-truss ceiling and sliders that connect to a long patio, some of it covered with louvres, usher in natural light and invite the owners outside for alfresco meals and relaxing in the fresh Wairarapa air.
The link that contains the entrance and leads to the sleeping quarters also has a cosy office/media room accessed through stylish barn-style sliding doors. These rooms act as a bridge between the communal zone and the wing with the bedrooms, double garage with laundry, powder room and family bathroom. Among the three large bedrooms is the main suite with walk-in wardrobe, ensuite and its own patio accessed through sliding doors. The main bathroom is tiled and has a freestanding bath. At 198sqm, this house has plenty of space for everyone and, thanks to smart design and the builders’ skills, a true feeling of home.
REGIONAL AWARDS WON
- Regional Gold
REGION & CATEGORY:
Wellington & Wairarapa
Volume/Group Housing New Home $500,000 - $750,000

