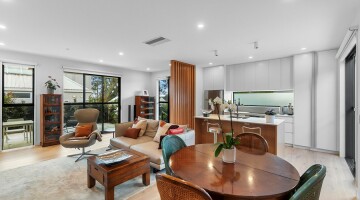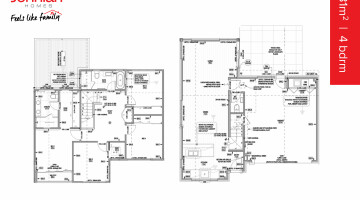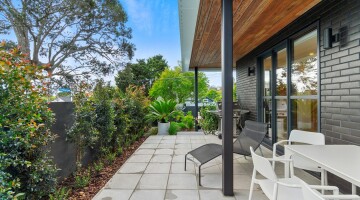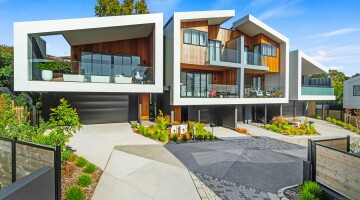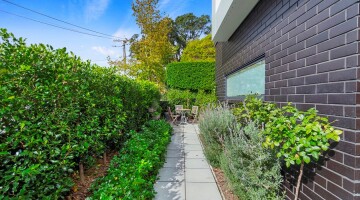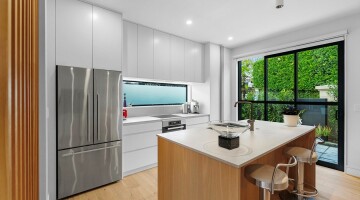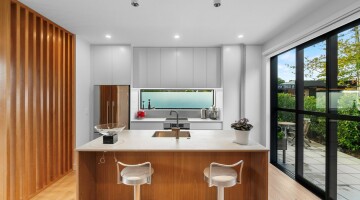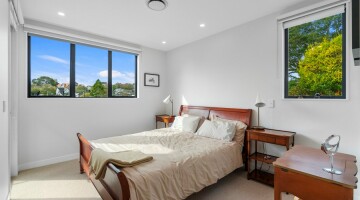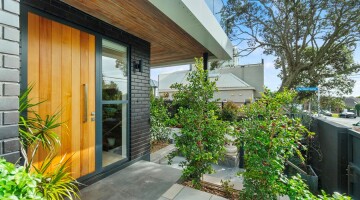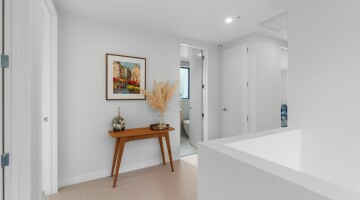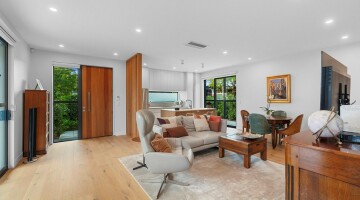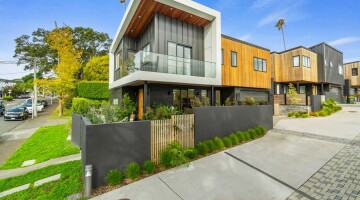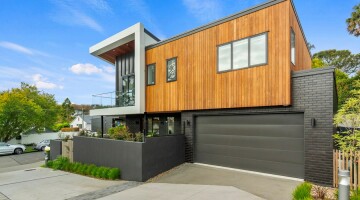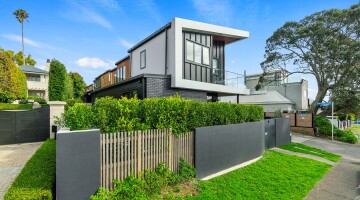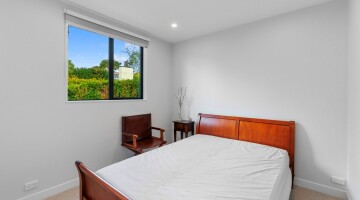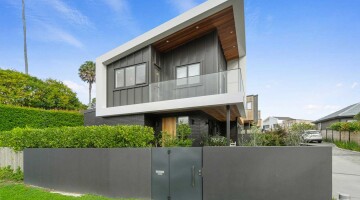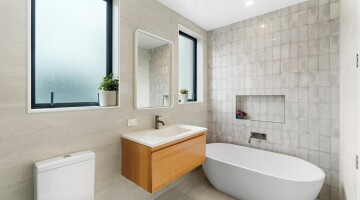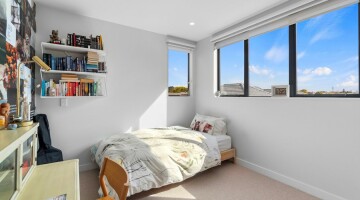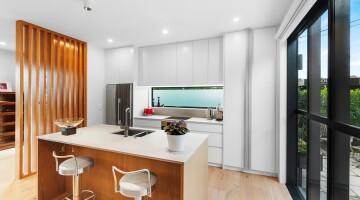In great shape
This street-front Jennian townhouse might be part of a slick contemporary development, but it still manages to assert its individual character. It starts with the striking roofline and bold geometric angles traced in white that reveal outdoor spots in which to relax in the sun. Aluminium panels are teamed with materials such as golden shiplap cedar, dark brick, light-coloured weatherboards and Espan steel that ensure the 181sqm four-bedroom home is as durable and low maintenance as it is stylish. Inside, the architecturally designed house is light, bright and spacious, and engineered timber touches create cohesion within living areas and in fully tiled luxurious bathrooms, one of which has a bath for long, relaxing soaks.
Downstairs, you’ll find the living space with well-lit kitchen. You’ll see top-of-the-line appliances and a blend of sleek and natural elements, such as vertical timber slats to delineate the space. You’ll also notice a powder room, laundry and access to sheltered patios and lawn, ideal for get-togethers. Take the stairs to the first level to find a main bathroom and all of the bedrooms, one of which has an ensuite, walk-in wardrobe and access to a sunny balcony. A second bedroom also has doors that open to this elevated sunny spot. Yes, this house is part of a village, but it has a distinct, sunny personality all of its own.
Award Won:
- Regional Silver
REGION & CATEGORY:
Auckland / Northland / Coromandel Competition
CARTERS New Home $1 million - $1.5 million
